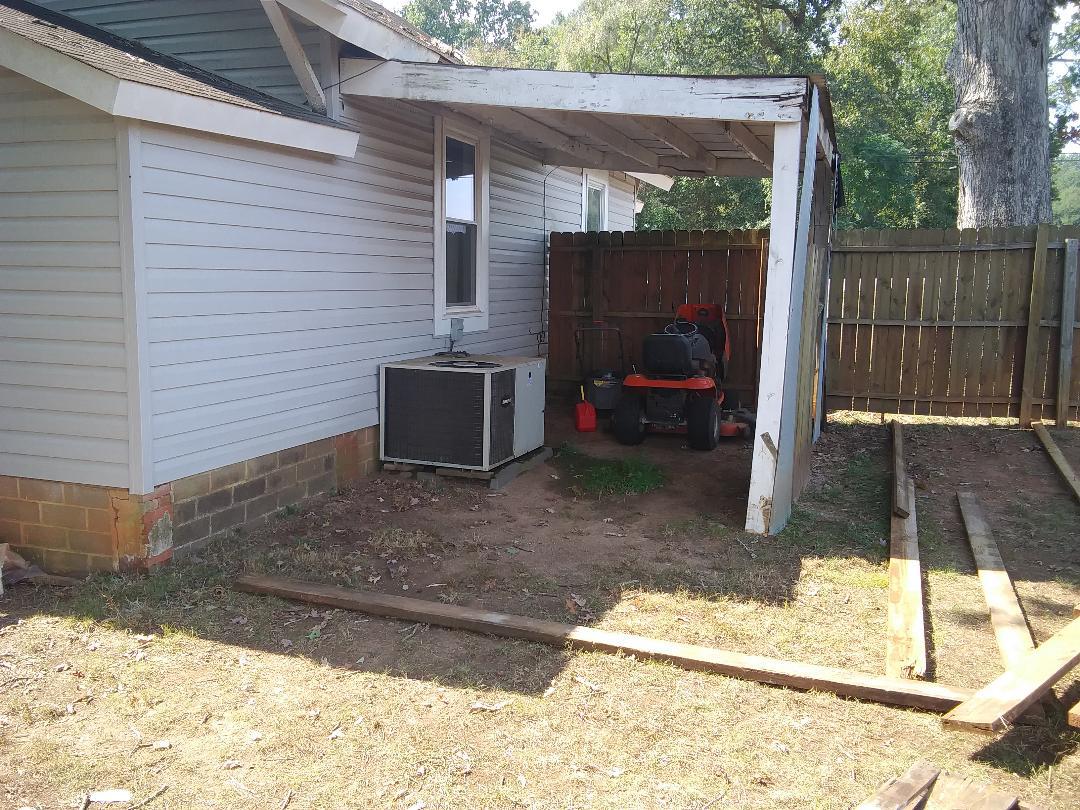I'm about to build a single car garage and have a couple of measurements to choose from. I would like to have some sort of lift system predominately for mid engined cars. I'll build a small barn/storage building for other stuff later.
There is a 20' from the building to the property line restriction but the zoning lady likes what I'm doing and has given me the go ahead for getting closer. Plus I own the adjoining commercial property. Sometimes it's who you know.
The length will be around 22' - 23 1/2', stopping about 1' or 2' from the front window. The width will most likely be either 12' (inside diameter) or 14' (outside diameter). If 12', I can include a 6' x 12' bump out but will only be 6' tall, so a bench/shop would go there. Pic belows shows 12', 14' lines along with the 6' bump out. The entire side above the bump out will be windows. Or, go 14' out without a bump out. HVAC will be moved. Rear window (bedroom) will possibly become a 1 hour fire door or just get removed.

Front will be about 1 1/2' behind side window next to truck. A door will hopefully replace window as that is my office and it would be awesome to be in the garage and hop into the office when needed - I will practically spend most of my time in this garage. A covered carport will continue forward above where truck is.

A lift is in the cards. Not sure what kind, preferably a full two post to access a mid engine configuration? Lowest point of 12' wide ceiling will be about 9 1/2" - 10'. I would do a pit but the 130' oak would prefer that I not.
Walls will be built with 2x6 and 6x6 or 6x8 wood, r40 minimum, r60 min. roof - load bearing walls and ceiling. Conditioned with one fire rated vent. 110 and 220 wiring.
1920s double front garage door with 3 or 4 windows on each door up high. Not sure about rear access, a pedestrian door or maybe a smaller garage door for golf cart/riding mower accessibility.
My biggest concerns are;
- which width
- tool/equipment placement for mid engined cars (Boxster, X 1/9, etc.). I will need room for a small portable Lincoln 220 welder, compressor, etc., so it will be tight. There is a slight chance I may be allowed to go 14' full height but doubt it, haven't checked.
Oh, there is also access to the crawlspace (behind hvac) if that is a plus.
Really excited about this project! What say the hive?






































