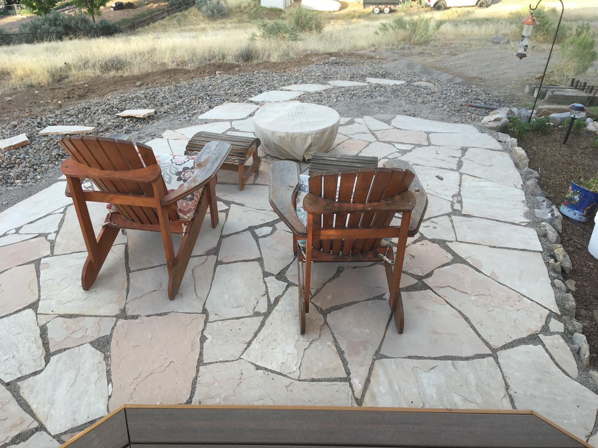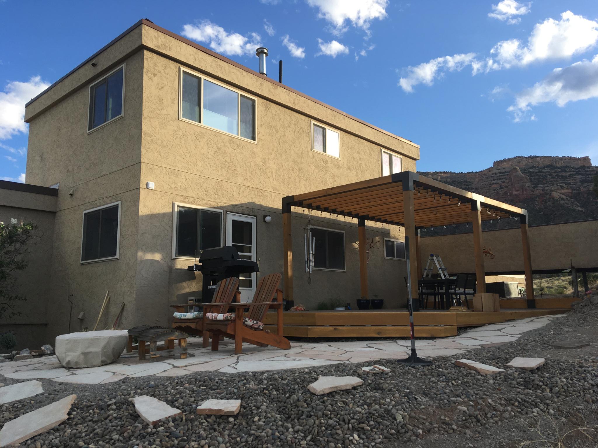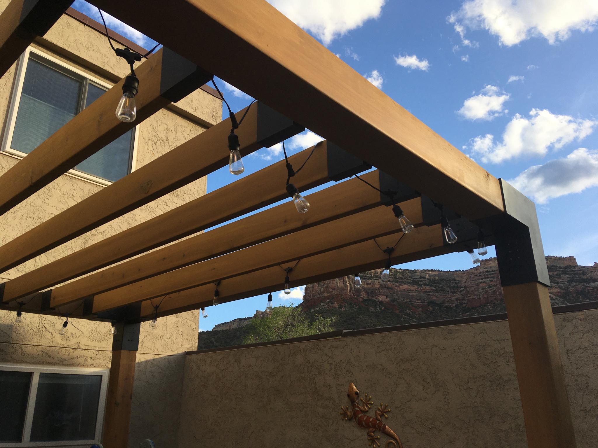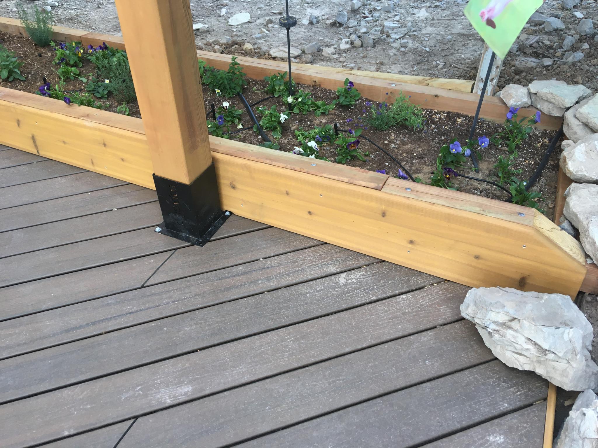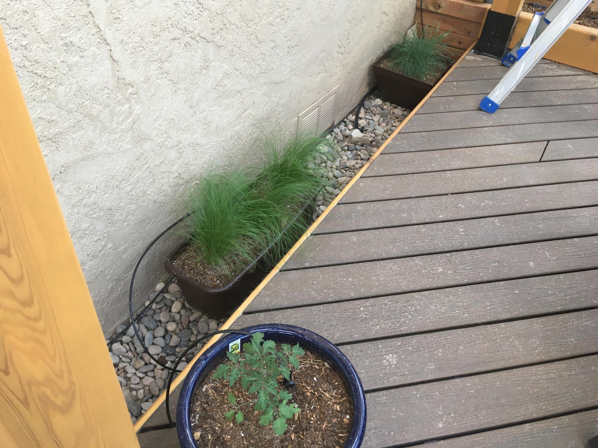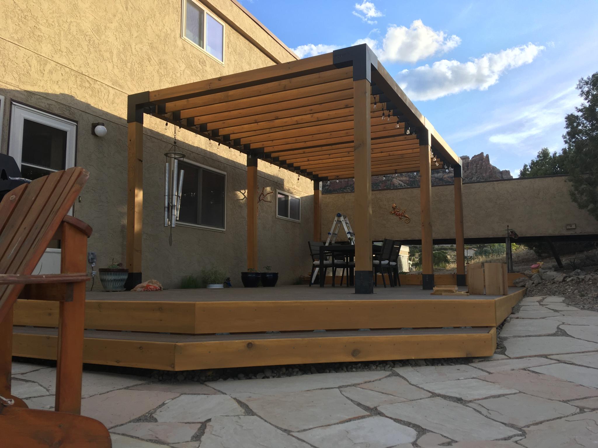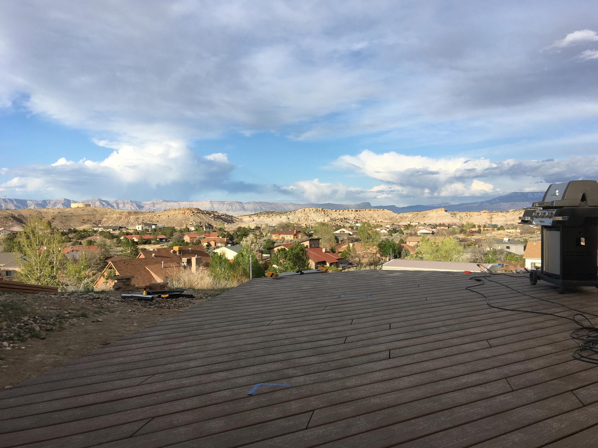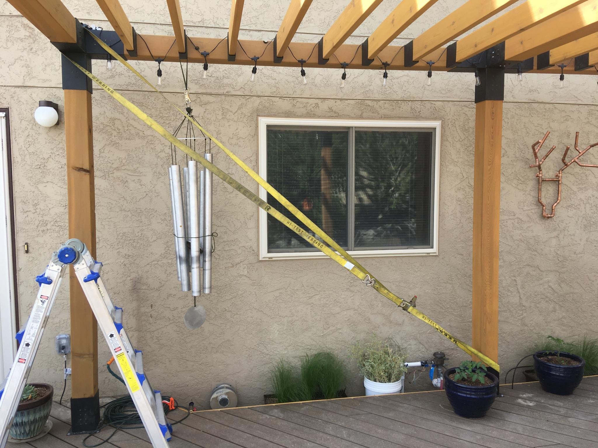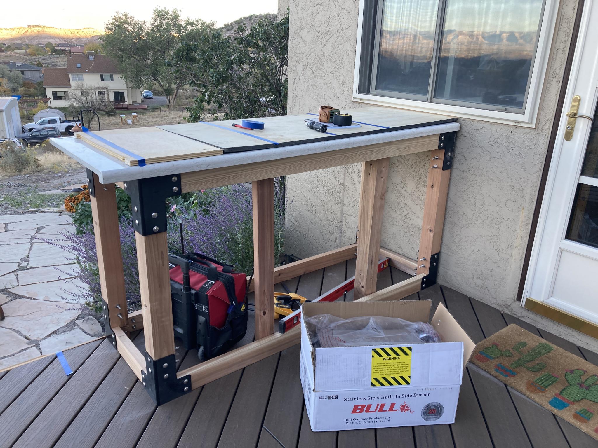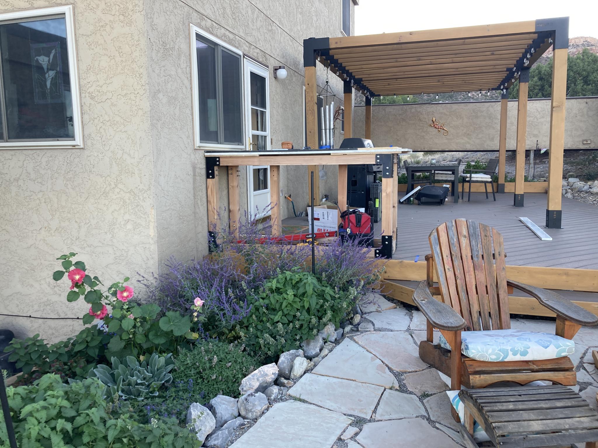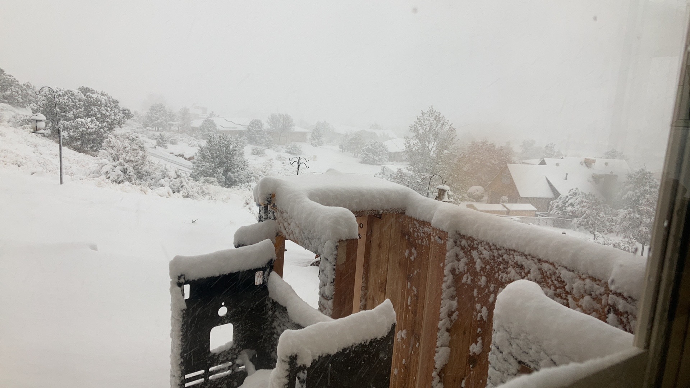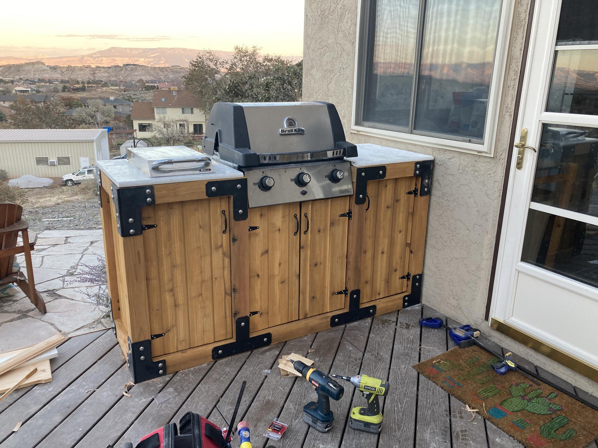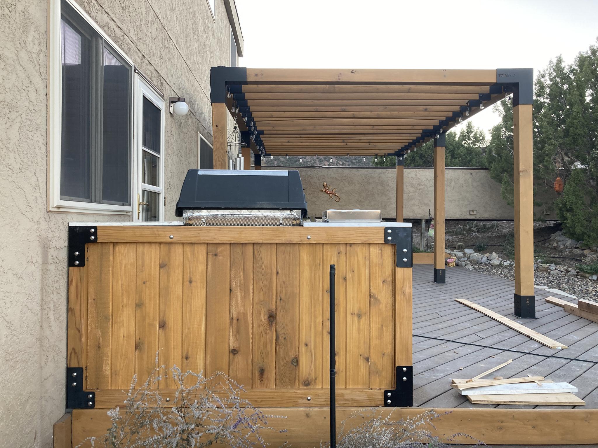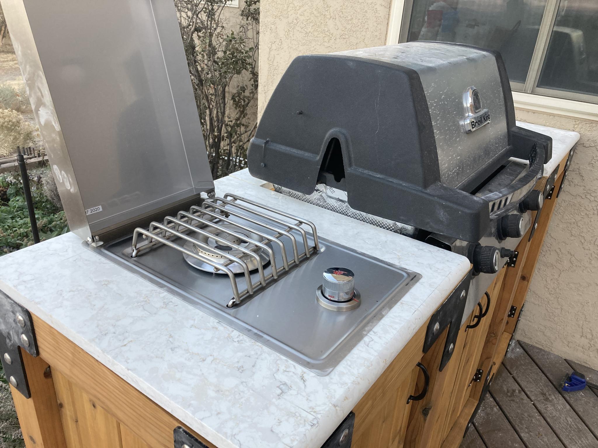Too much wind for staining tonight, so no progress.
But I was showing a coworker around today, and he like many others commented on the fact that you can see down into every house in the neighborhood. That's true. We're on top of a hill with a commanding view of the whole valley. The house also backs up (or close to it) to the Colorado National Monument, which is the big red wall of red rock you can see in the most recent picture. Weirdly, our house almost turns its back to the Monument while most construction in the area faces it. I didn't realize why until I remembered that it's one of the first houses in the area.
That valley we overlook would have been almost empty when our house was built in the 80's. Our house is built for the light, the way it moves across the landscape, and is nestled into the contours of the lot. Pretty well done, actually. I kinda feel bad for the original owners, who would have seen their valley view fill up with decades of non-stop construction. It was a custom home that they lived in until he died and she went into a care facility, and they got to watch humanity march right up to their fence line and then fill in all the gaps. Luckily, we're in the middle of two acres so they shouldn't get much closer.
Our new deck is putting us in that back yard more often, and we're sitting just a little bit higher or closer to the crest than we would have before so the encroachment is more obvious. That's why people are mentioning it now, because before this was junk land that you didn't bother to visit.
Not a build diary entry. Just musings.





