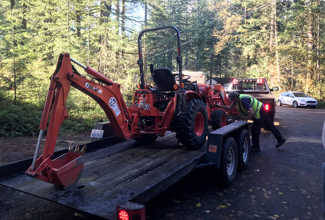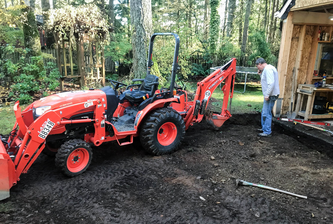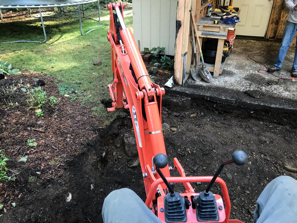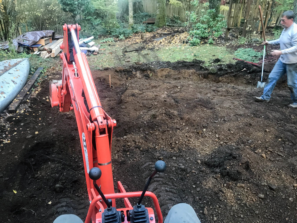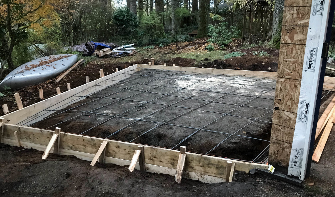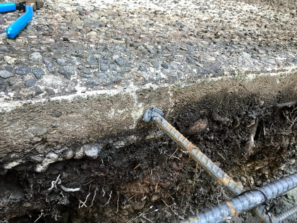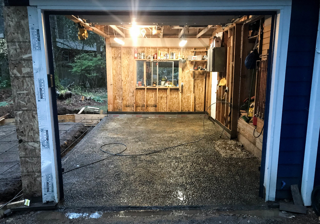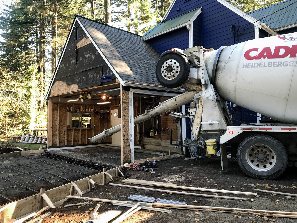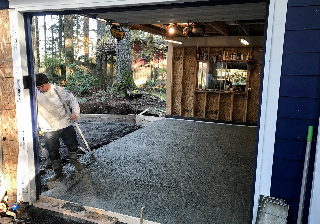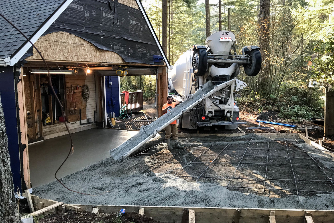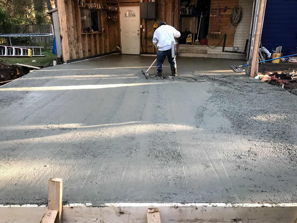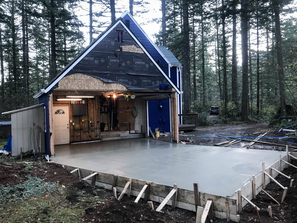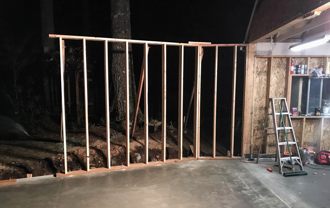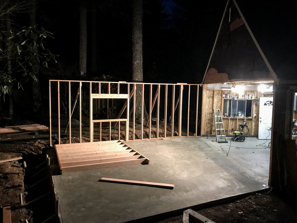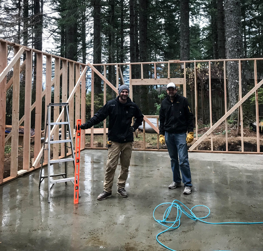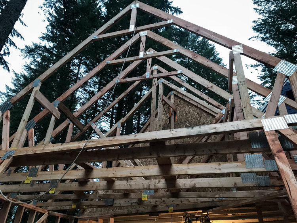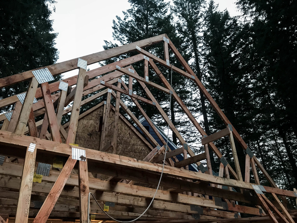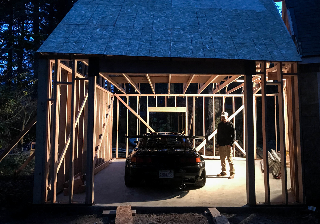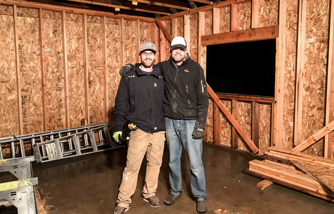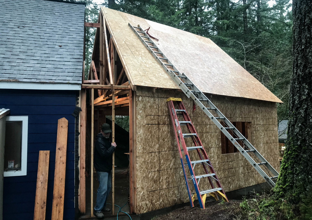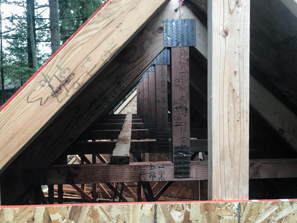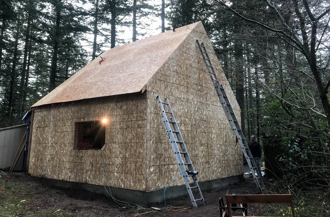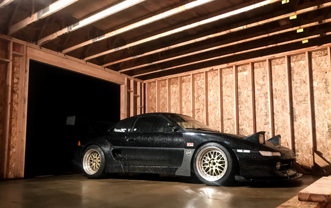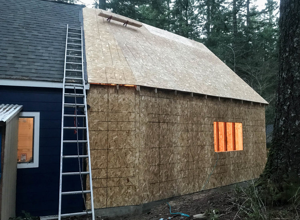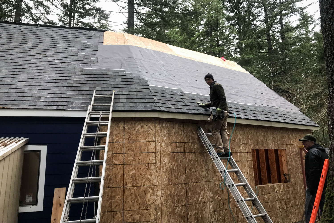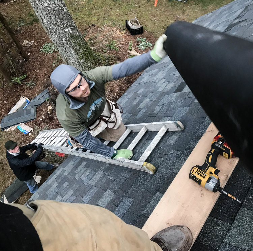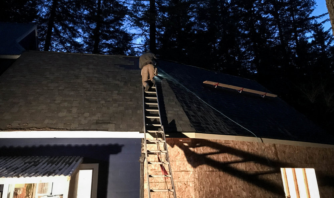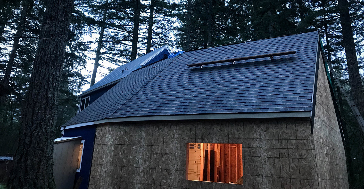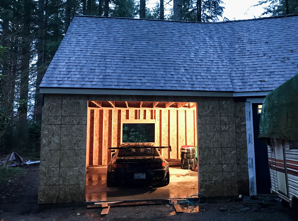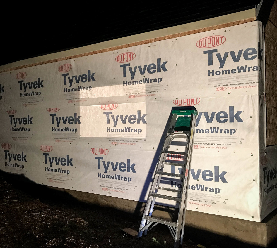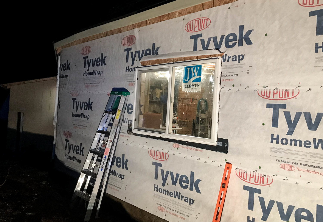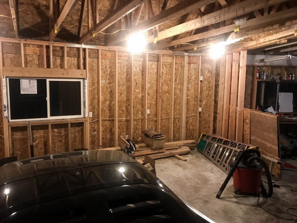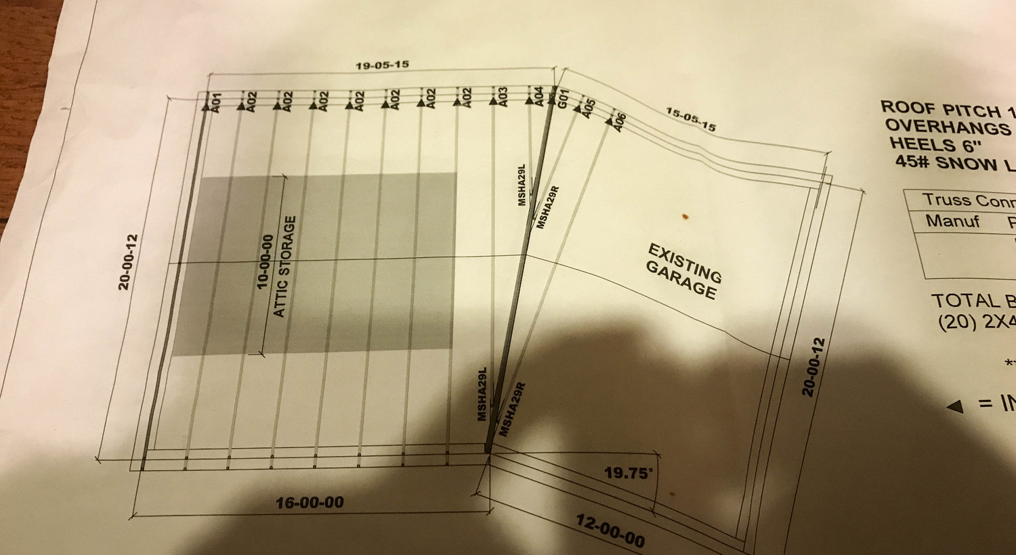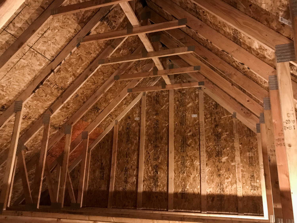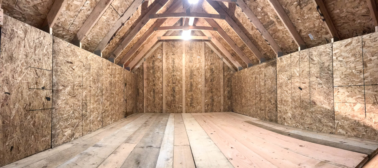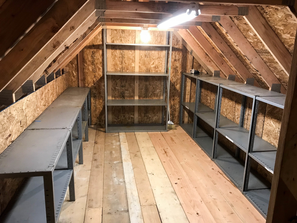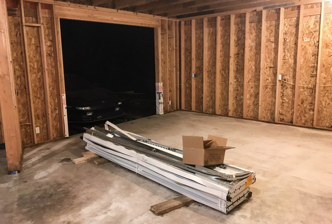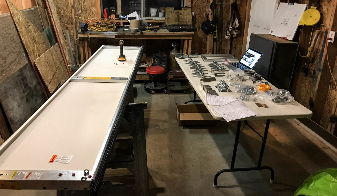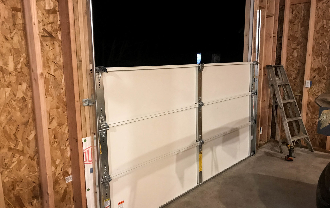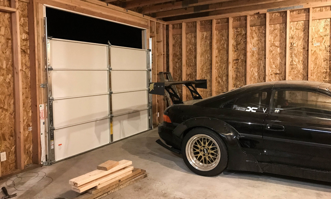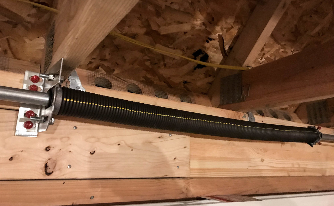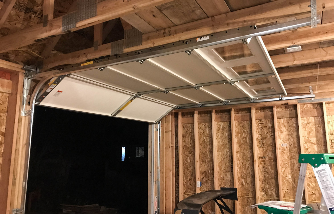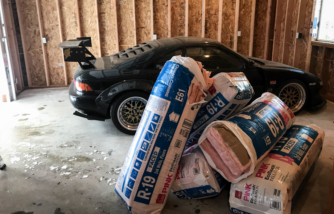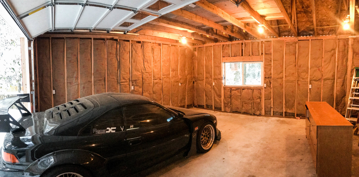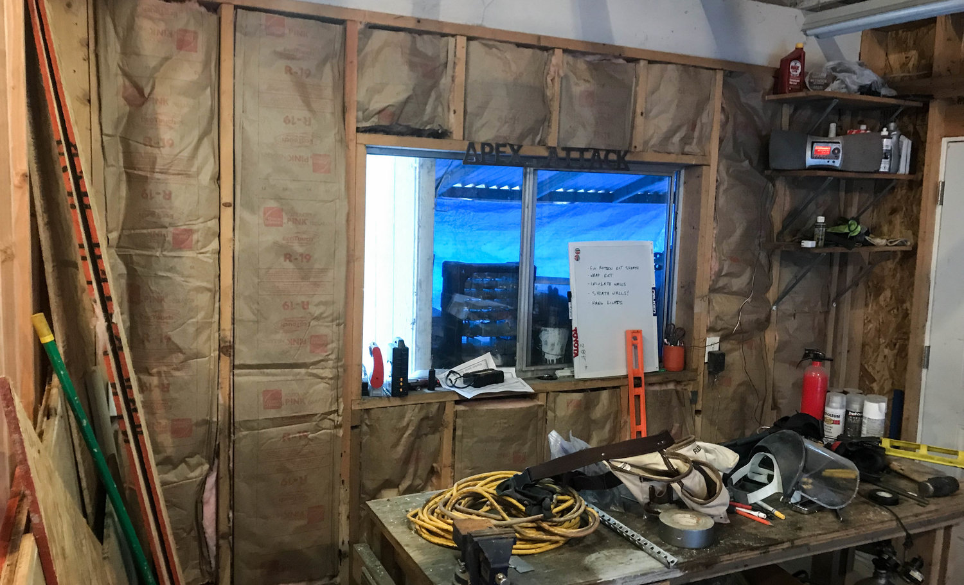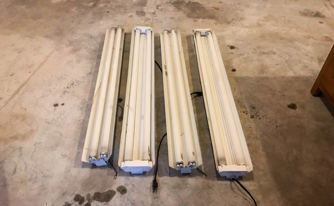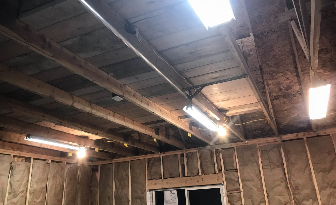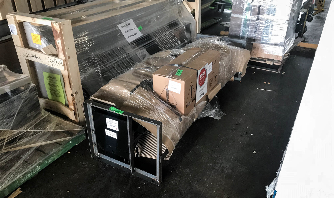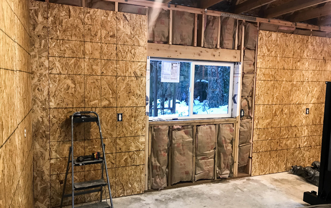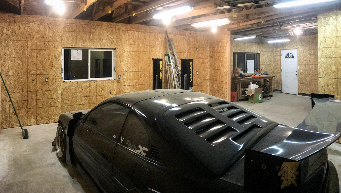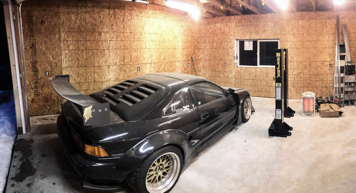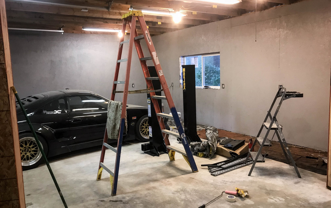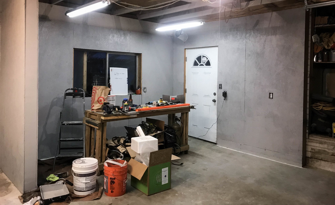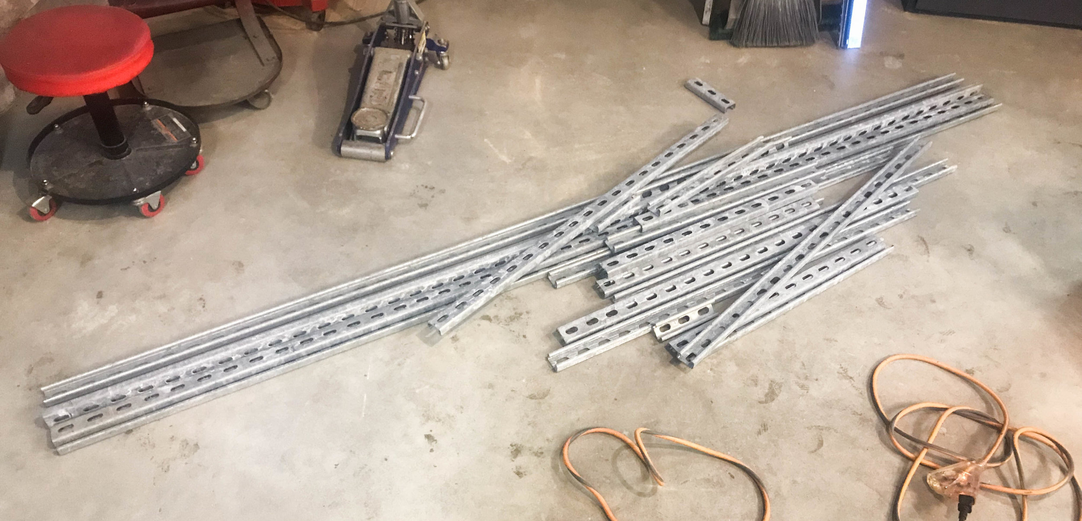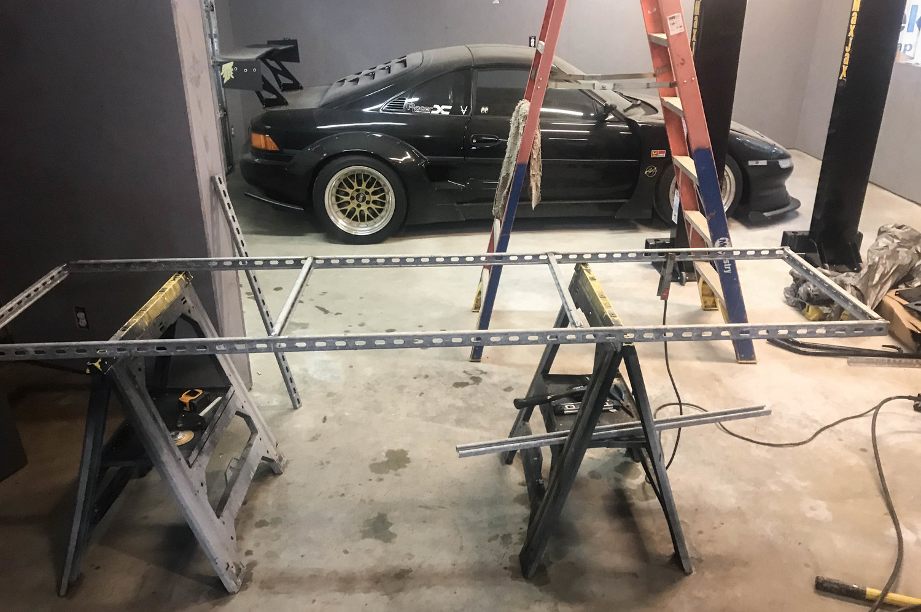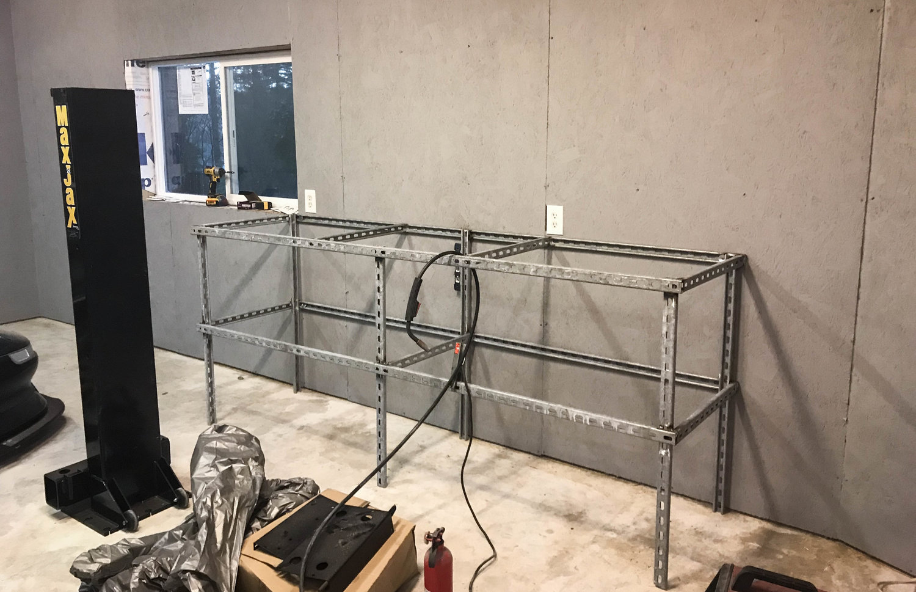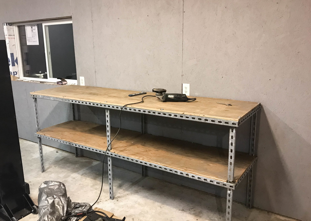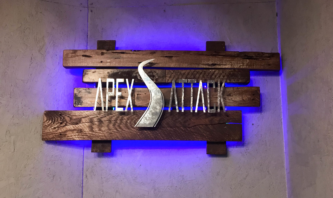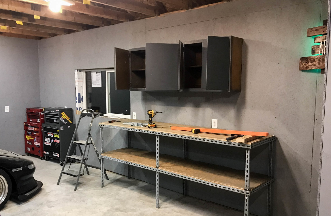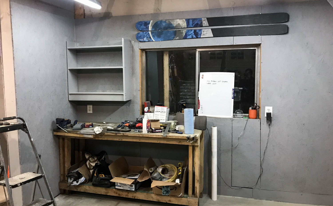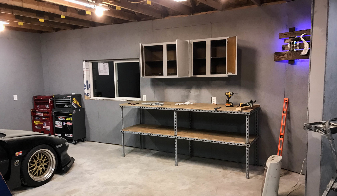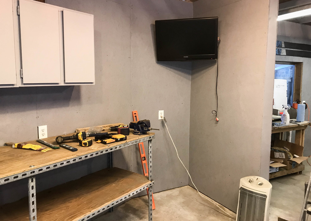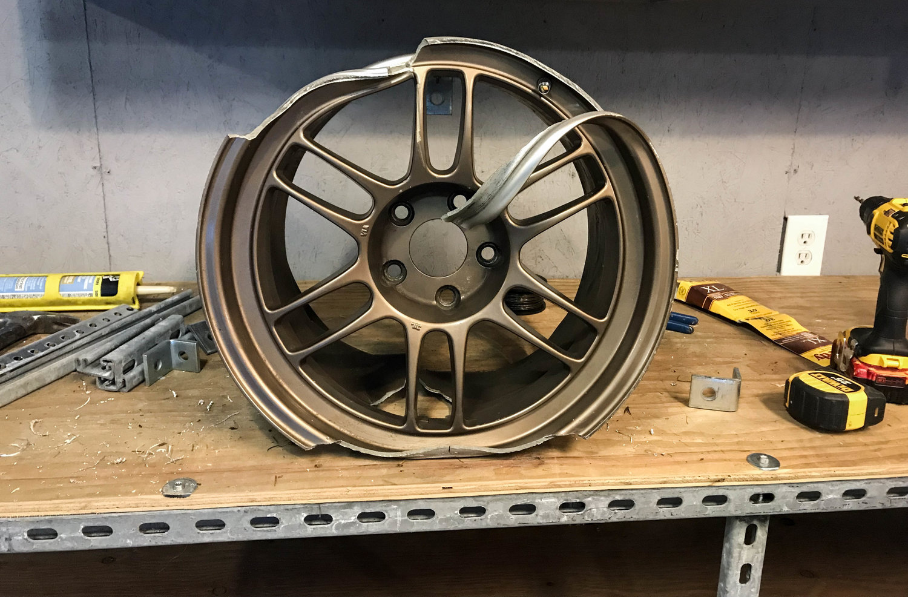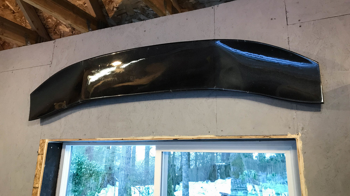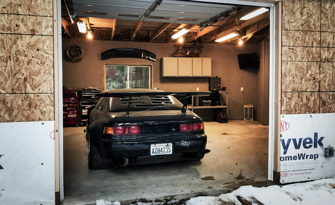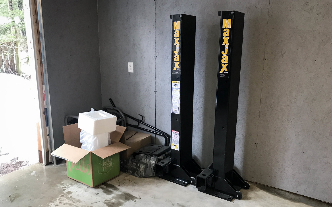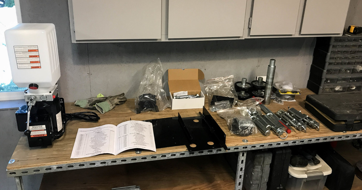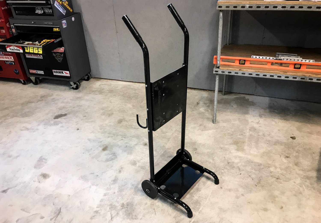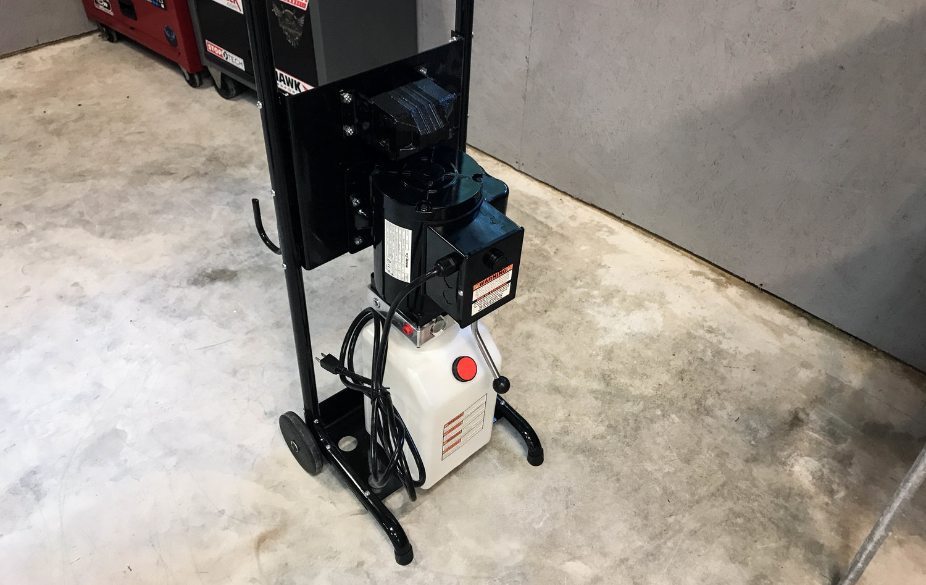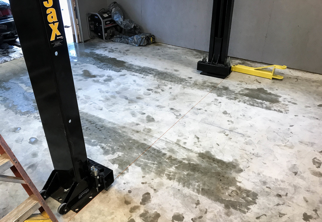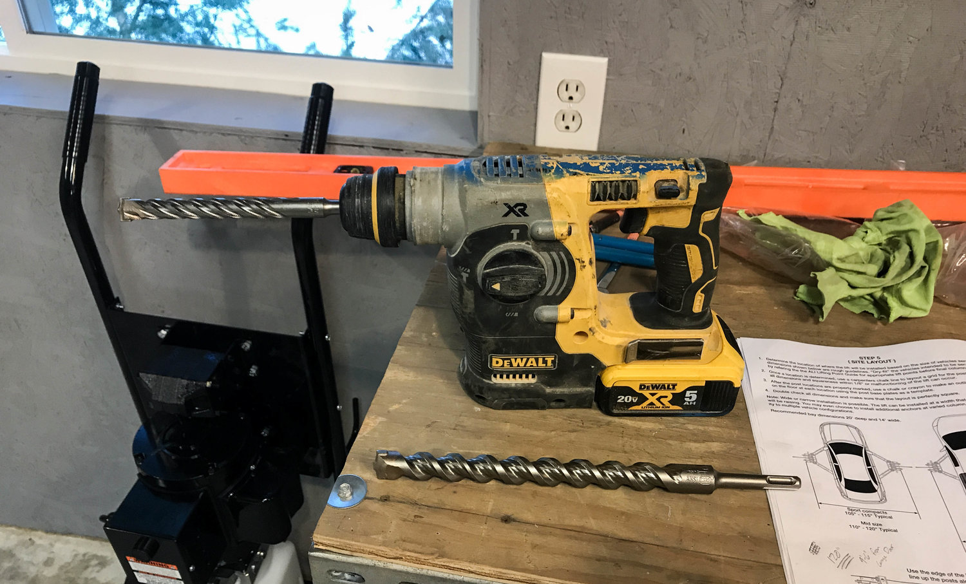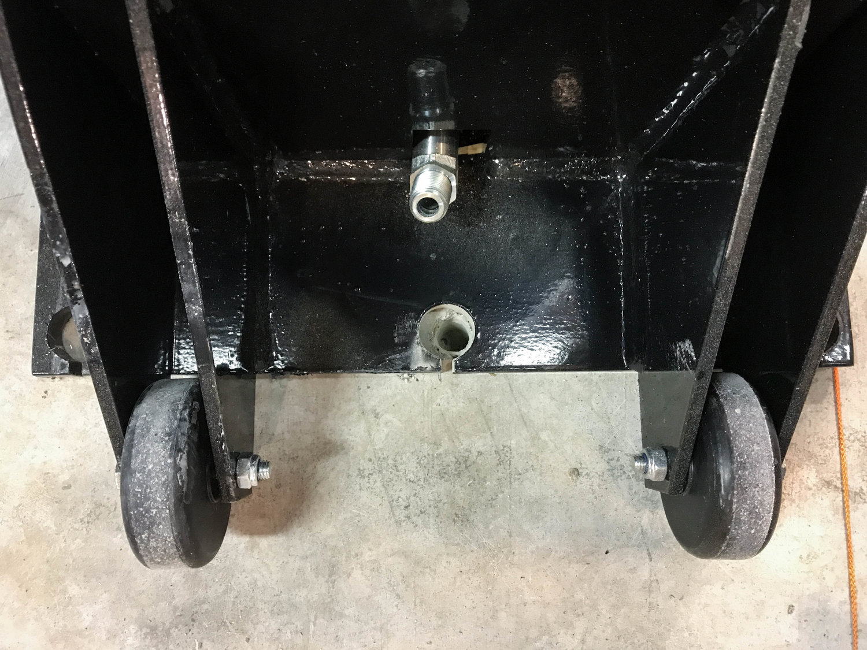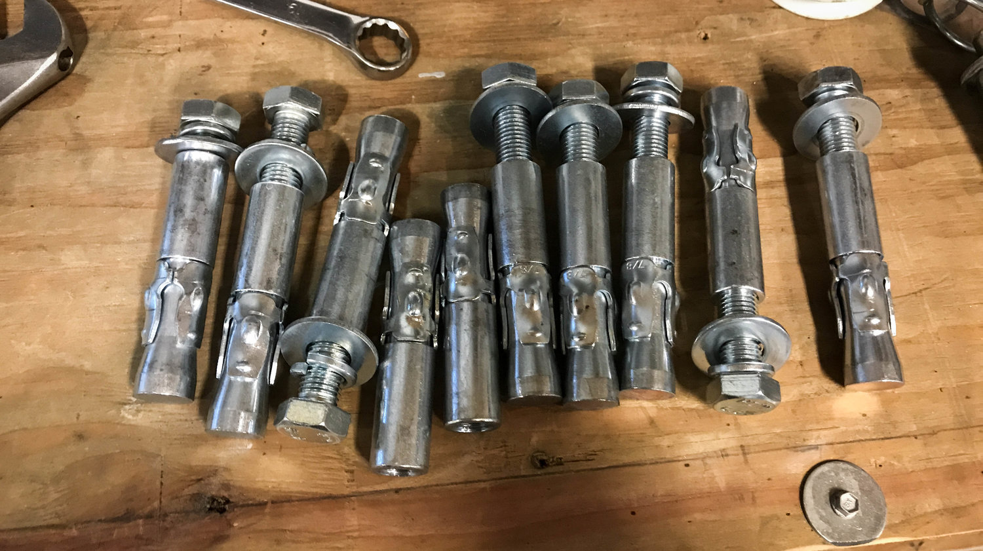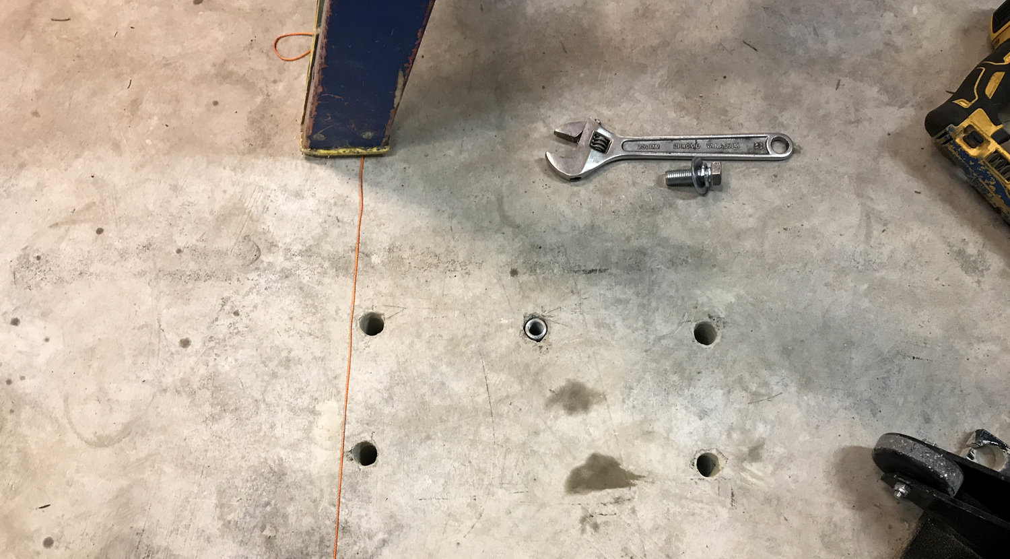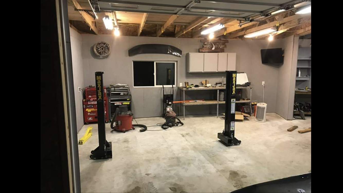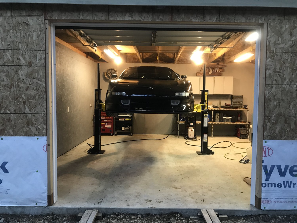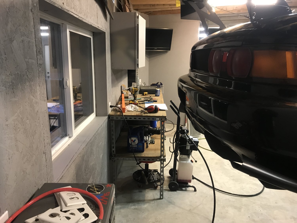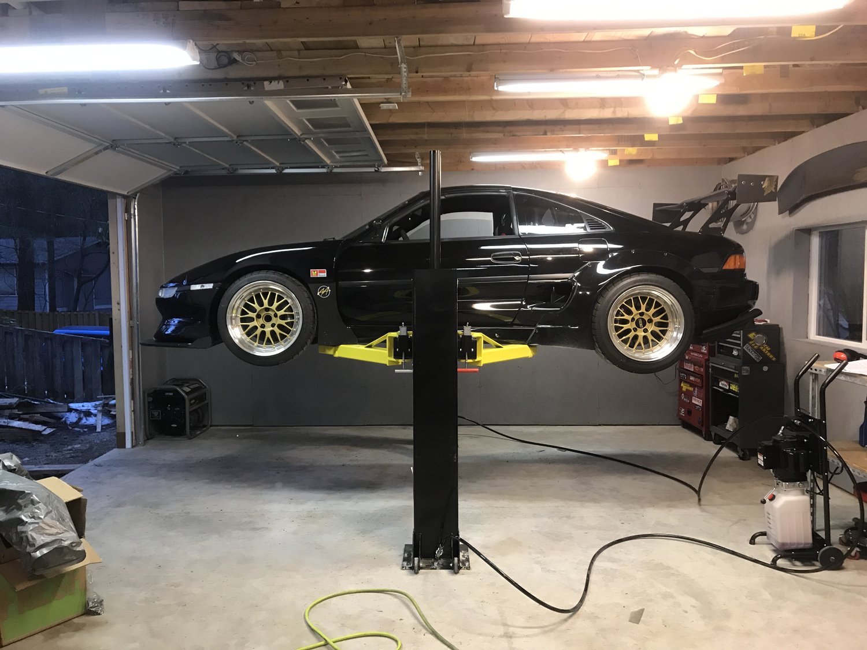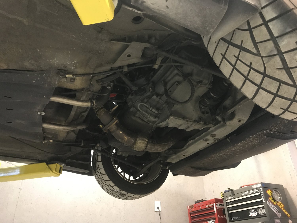First post, thought I should make a monster one. Let's see if this all works.
When I moved to the Pacific Northwest 6 years ago, we moved into a pretty cool little house outside of Seattle. My girlfriend at the time (now wife), lived in Seattle and did all of the rental hunting. My only necessity was a garage, which in the Seattle area are surprisingly scarce. When she showed me our future home, it had a dinky one car garage, but I loved the rest of the house, so we signed a lease.
Over the next few years I made due with what I had. We loved our place, and like everyone does, we dreamed of what we would do “if we owned the joint.” For me, number one priority was making the garage larger than a glorified shed.
About a year and a half ago, we made an offer to our landlord, and he graciously accepted. We were homeowners! We’ve made small improvements here and there, but eventually we needed to tackle the elephant in the room (or garage).
The car work is obviously going to be on hold while this project starts, so if you only are interested in MR2 stuff, sorry, the topic is changing a bit. If you’re into something cool and built by the average Joe, stay tuned, I’m very average!

With only 240 square feet, you have to be VERY organized and efficient with your space. Yes, that above picture is the perfect example of “organized.” I have crap stuffed into every nook and cranny of this space. Friends called it the “knees-and-elbows garage” because all I ever did was bump into stuff while working in there. When working on the car, I had to be very space conscientious. One time I pulled my transmission, and realized I couldn’t get it physically out of the garage with the car still up on jackstands.
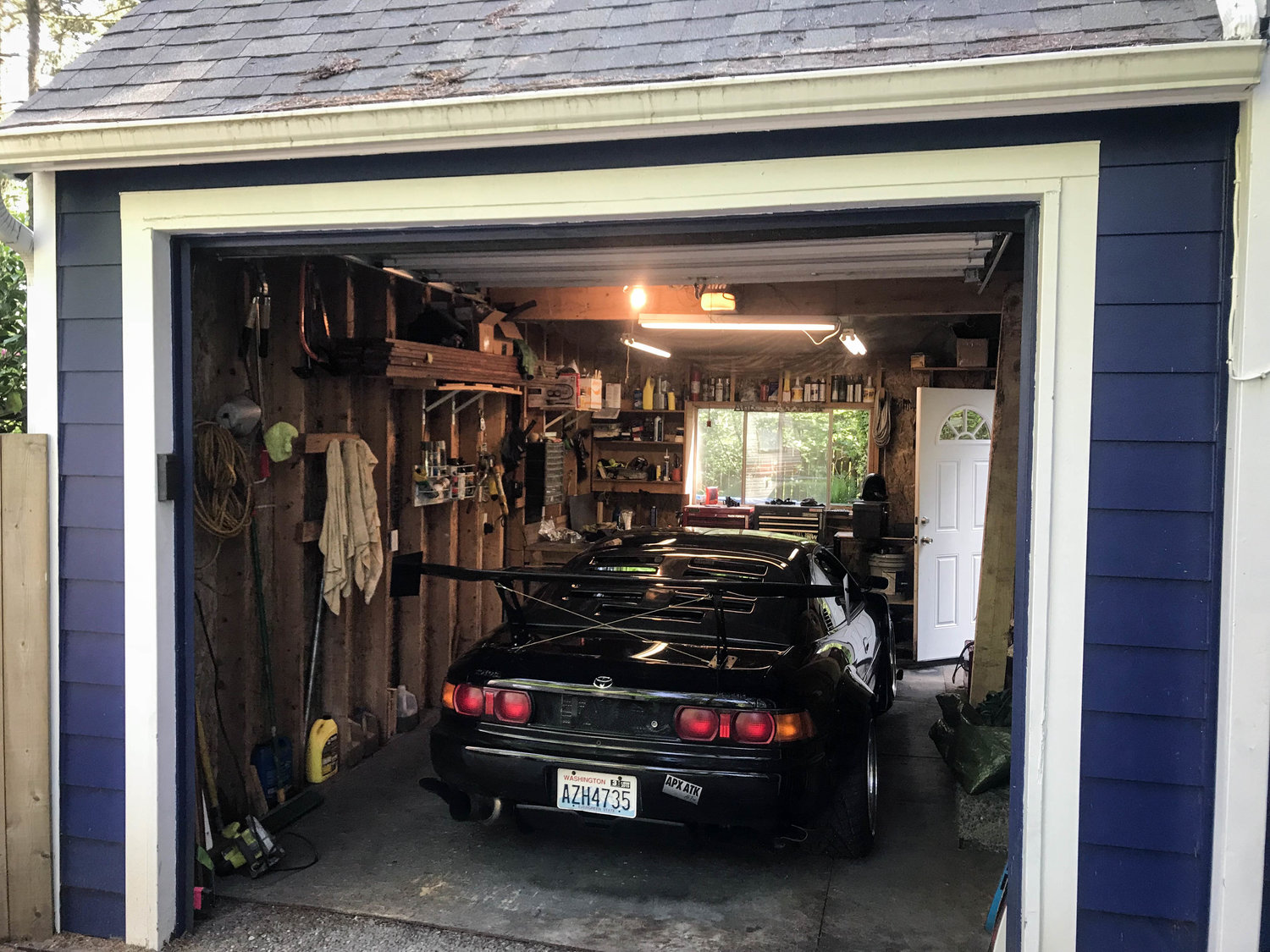
With the car in there, it’s amazing I could get much done. Two tool boxes, a workbench, shelves anywhere I could fit, a 60 gallon air compressor, welder, fluids, tools, and a stereo. Hard to believe I’ve done body work, motor swaps, tranny pulls, and even paint work in there.
We needed to add more space. That was priority number one. Luckily, we had some room on the side of the garage to expand to.
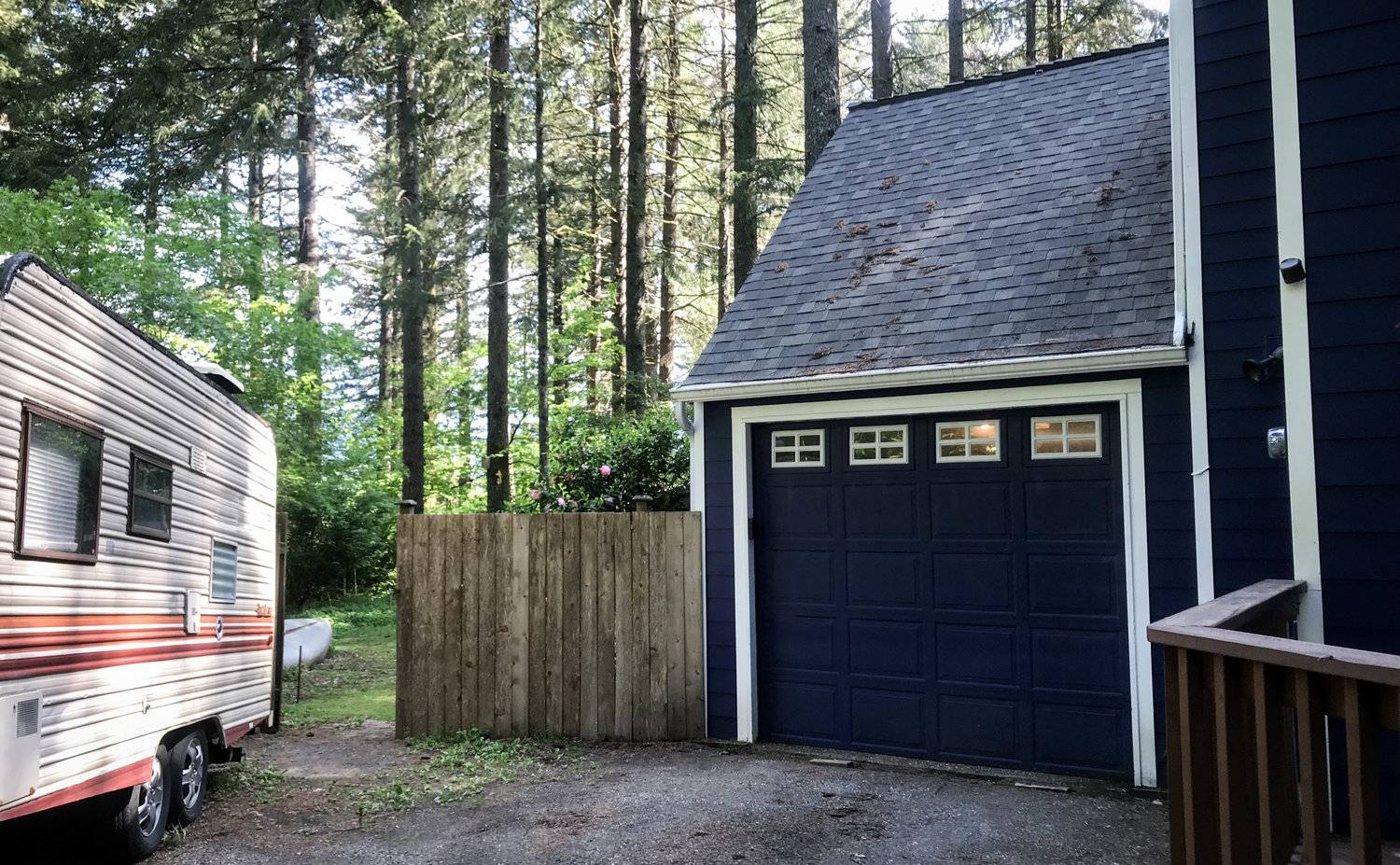
As you can see, to the left of the existing garage we have a very handsome Camper Trailer. Affectionately nicknamed the “Mold Tube,” I picked it up for a measly $800. News flash, I paid too much. But, it’s perfect for our weekends up at the ski resort all winter.
If you look a little past the Mold Tube, you’ll see some primo area to add some elbow room.
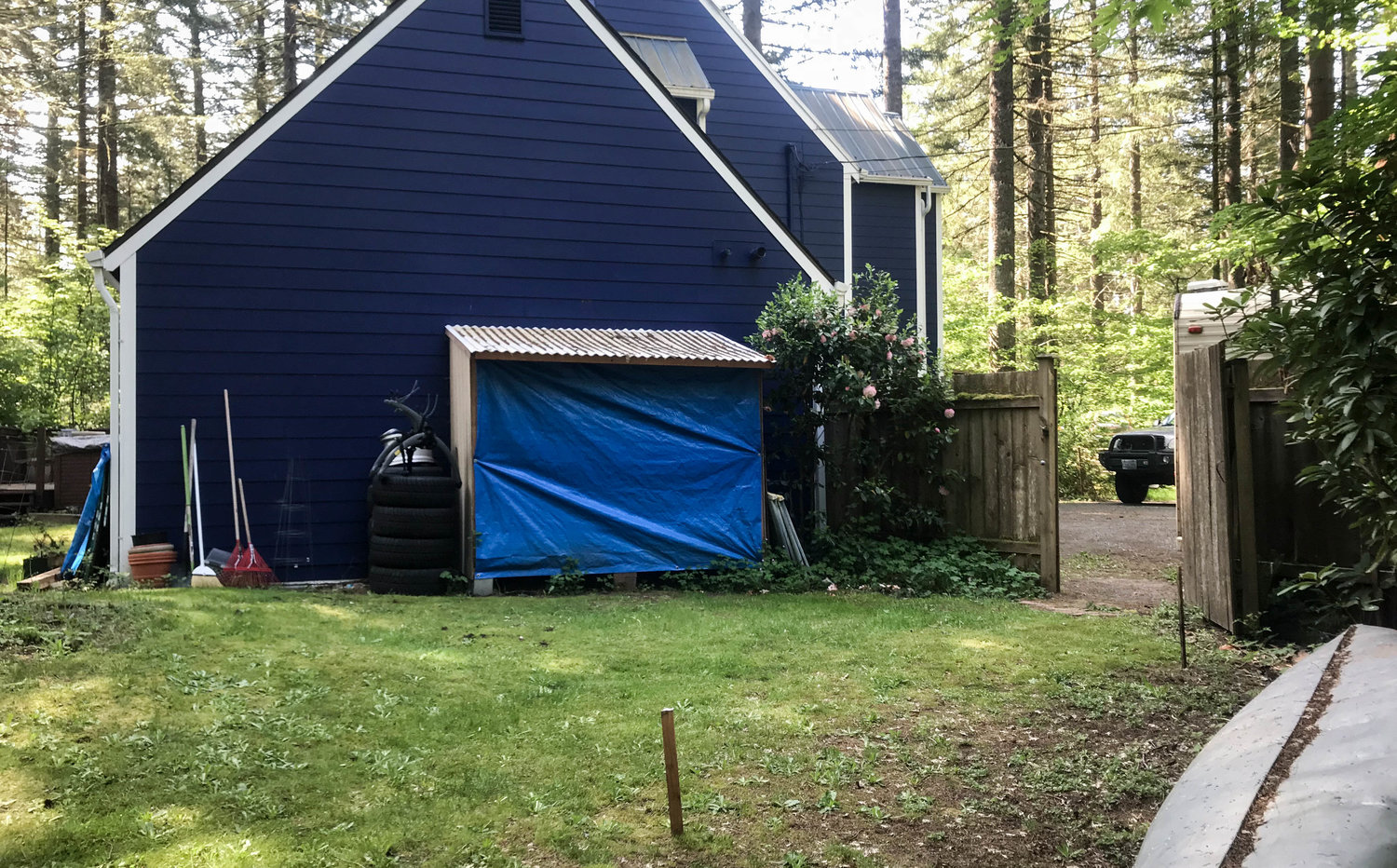
Left of the fence, you’ll now see the junk pile and my $100 shed that usually houses $2000+ in car parts. I built it on a whim, and have been very surprised my hasty craftsmanship has actually held up for 3+ years.
You will also see some wooden stakes marking the approximate location of my planned addition.
Now, if you live in King County, the permitting process is pretty much a nightmare, and expensive. The fees for a complex home addition are the same for a simple unheated garage addition. Basically consider what you think is outrageous for a permit fee, and triple it.
I also had to have very thorough and detailed plan for the addition. Since I’m currently taking drafting classes for my career, why not draw them myself and save money over hiring an architect.

My new floor plan! So much room for activities! Basically we’re adding another larger single car garage, at an angle to match the driveway. This also gives us an additional pie slice of floor space.

Simple front elevation.
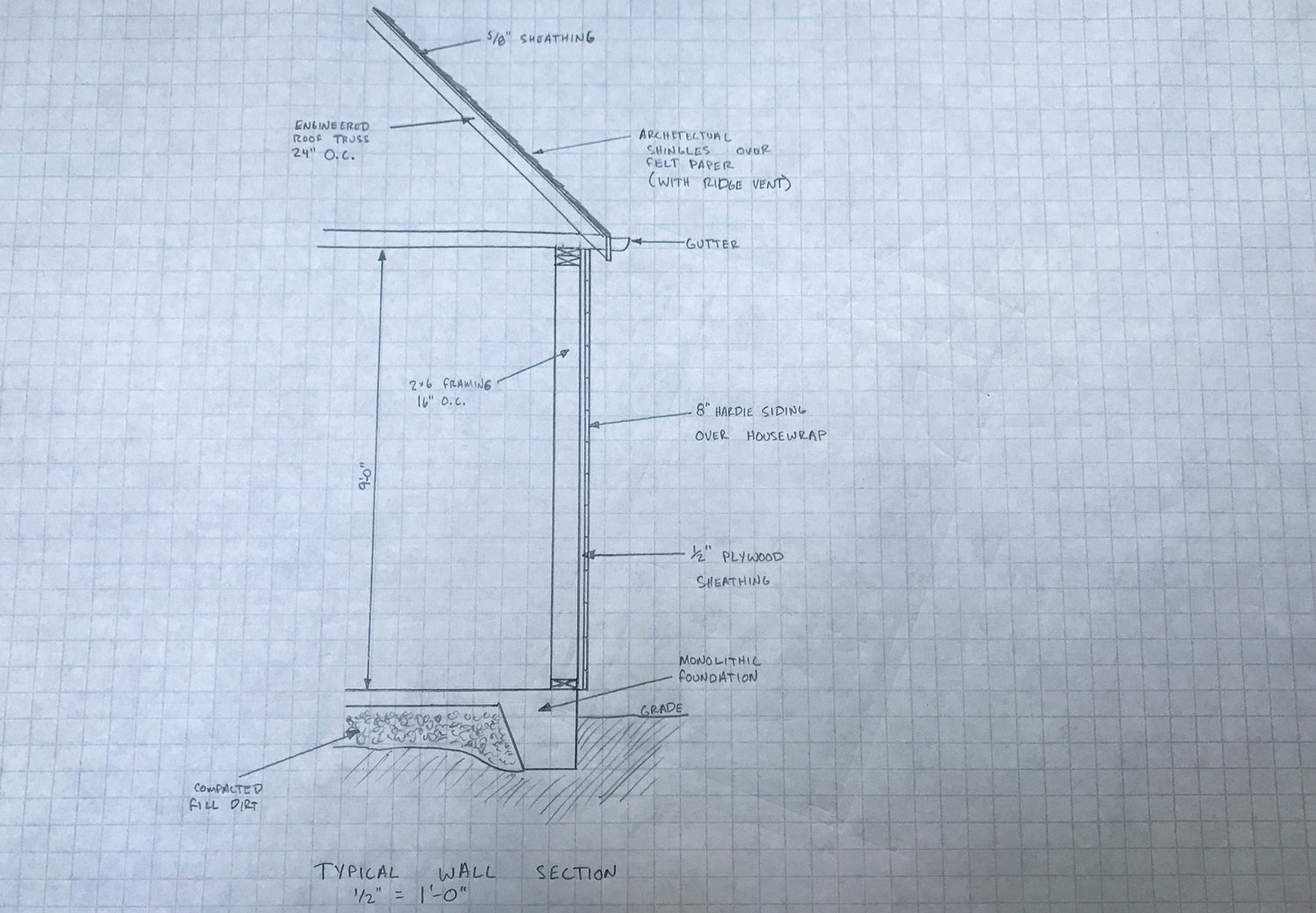
And your typical wall section. Here you can see the foundation plan as well. I’m planning for a 9’ ceiling, and if we have enough money leftover… should be enough room for a two post lift! (squeals like little girl)
So, while I’m waiting for my permit to be approved (4-8 week process here), I figured I’d better start on what I know I could accomplish. Breaking stuff, demolition!

Let’s start with the floor. The original garage was actually a carport. For some reason they poured this stupid aggregate style floor instead of smooth concrete. It’s so rough I couldn’t even use my jack on it safely. So, I improvised and laid down some plywood to build a pseudo-smooth floor. It worked, but wasn’t perfect. The boards moved a bit and jackstands dug into the wood when loaded. Cleaning up spilled fluids was a mess, and it’s made of wood, so durability was lacking. With the addition, we are also going to skim over this floor with some concrete to make it match the new floor, nice and smooth.

There used to be a door here which would lead into our laundry area/mudroom. I’ve banged my shins on this stupid stair to nowhere so many times. Time to remove it.
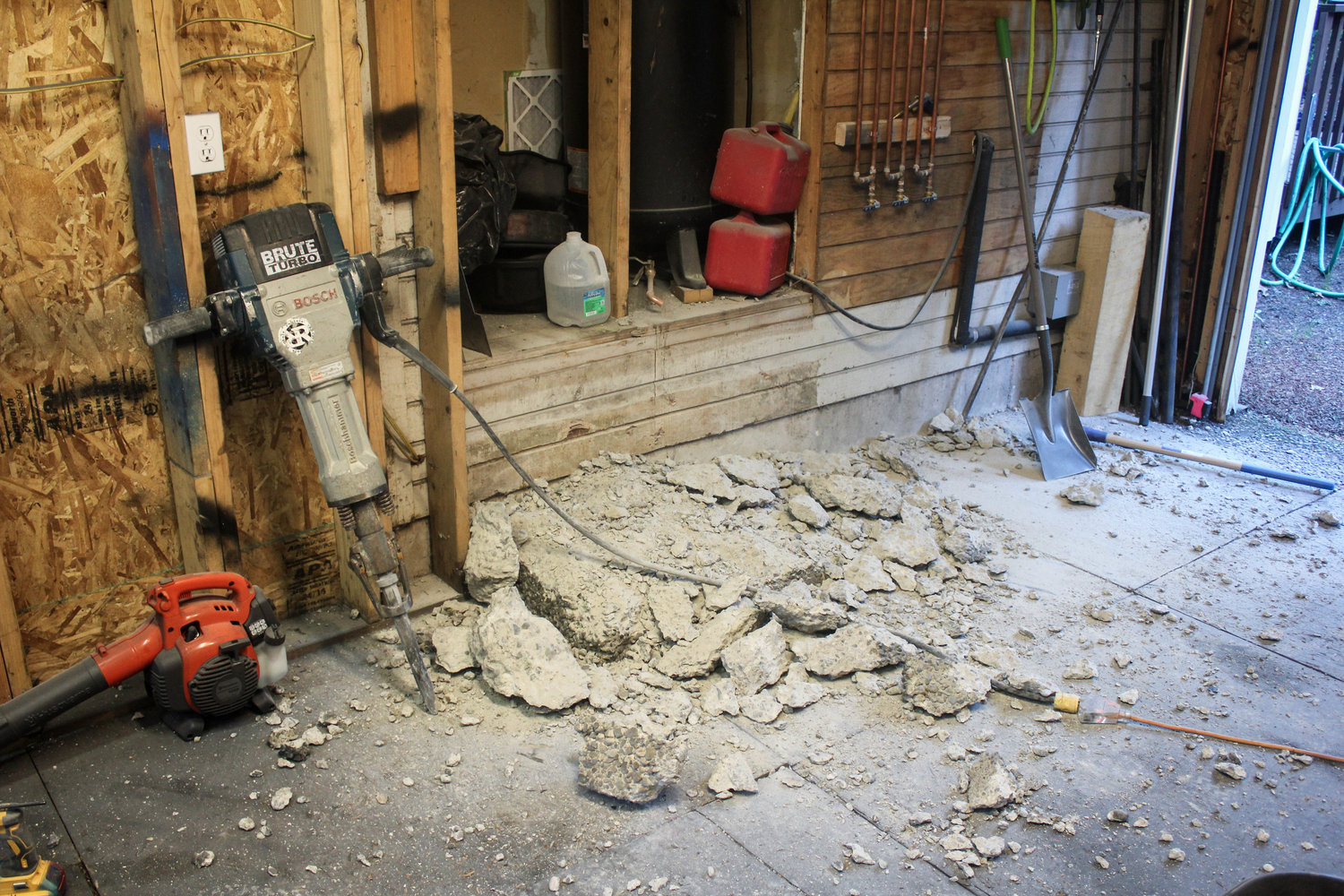
I rented an electric 60 pound jackhamer for the job. Thinking this would make it a breeze. HOLY CRAP. It was literally the most physically demanding thing I’ve done in years…and I climb volcanoes for fun.
P.S. If you ever demo concrete with a jackhammer WEAR A FACEMASK. The amount of dust you’d inhale can cause serious health issues. Silica dust is no joke.
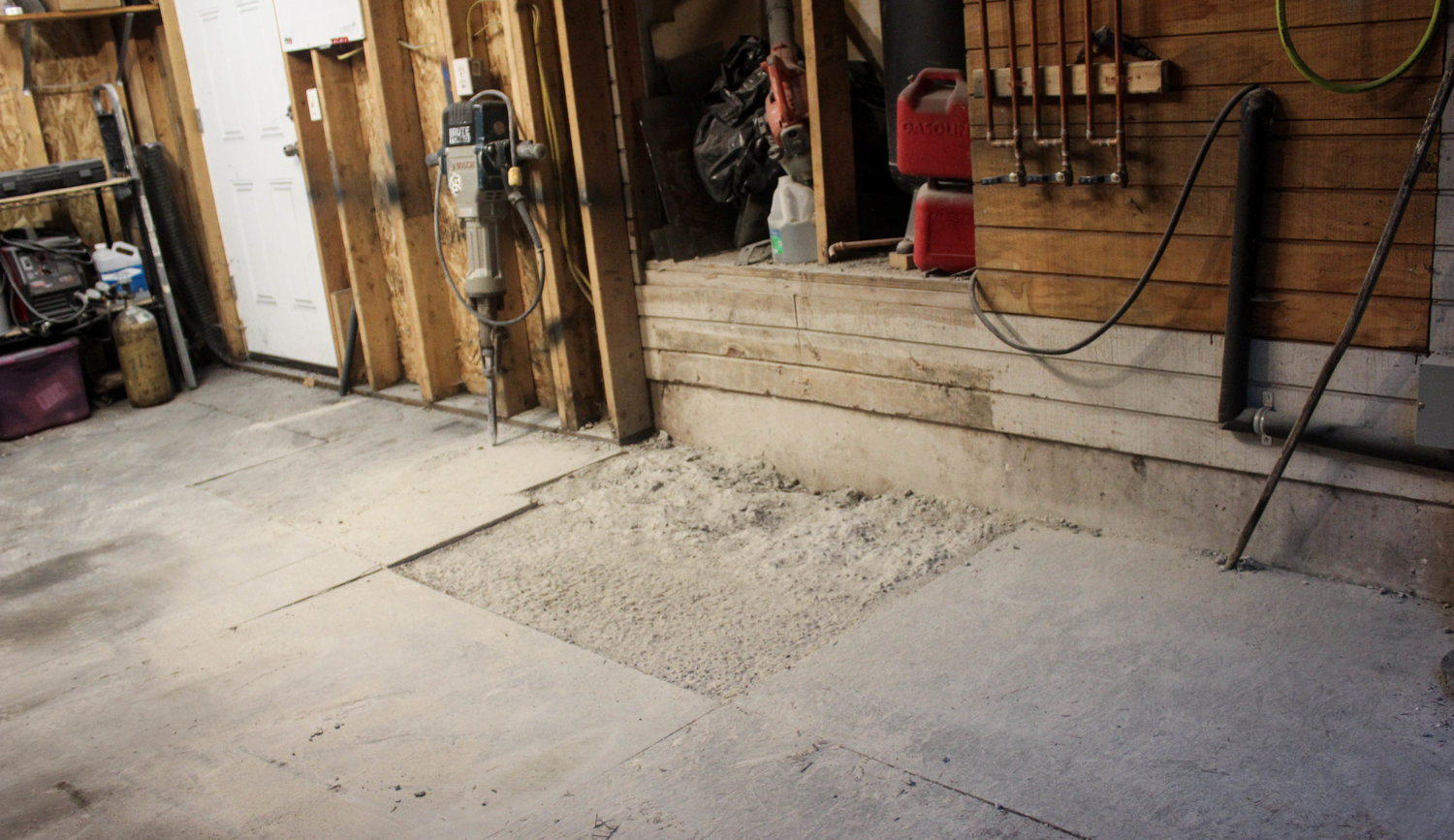
After a few long, hard, and loud hours, the stairs were mostly gone.
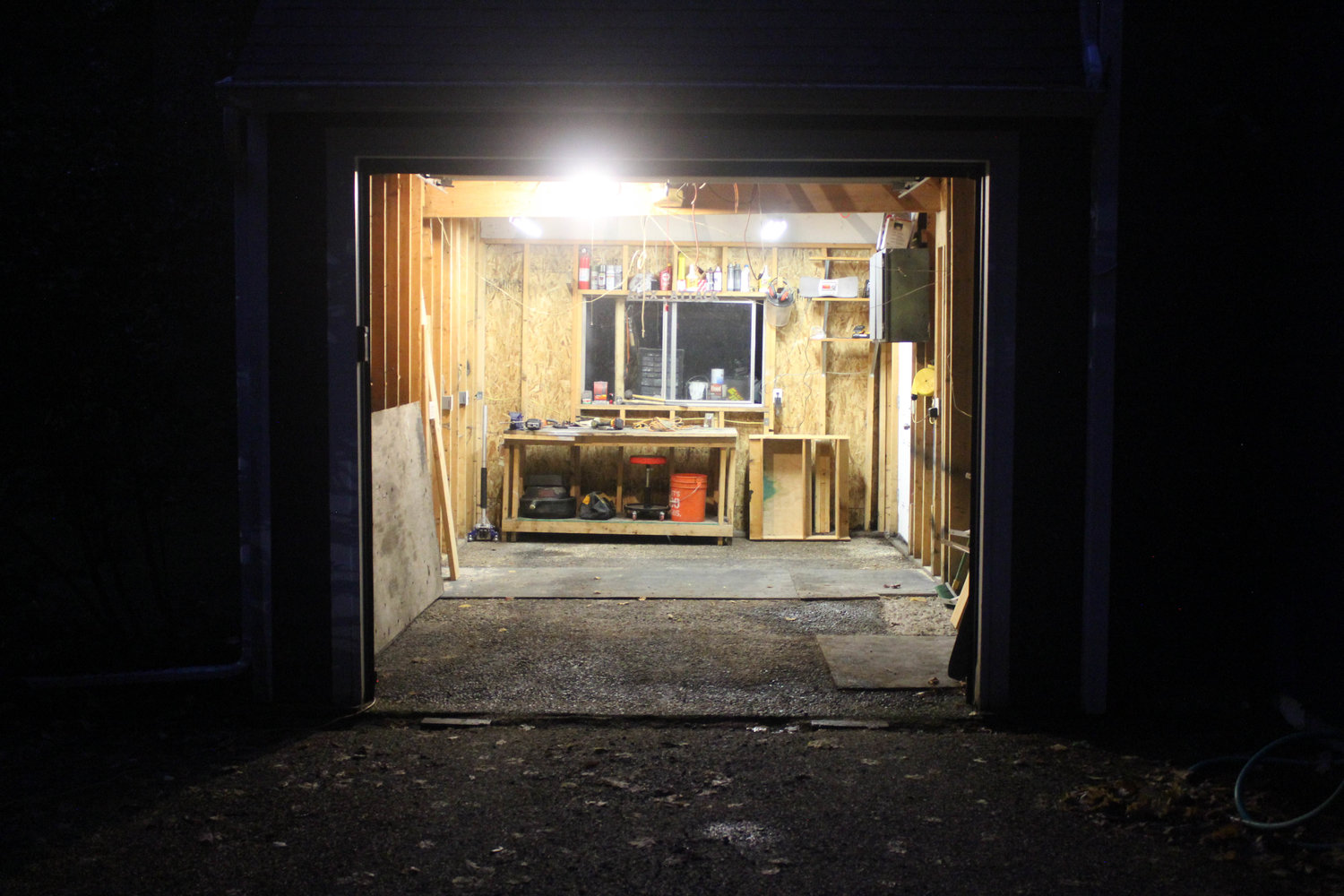
A few weeks later, I had moved my ghetto shed to the backside of the garage, demoed the attic space in the trusses, and cleaned out more stuff than I ever thought was possible to fit into a 240 square foot garage. What was left was just the necessities, tools, workbench (ready to go outside whenever), and shelves on the walls we’re keeping. I also cleaned out the entire left side wall that will be going bye bye.

Taken the last night before demo really began. Saying goodbye to the original Apex Attack garage.
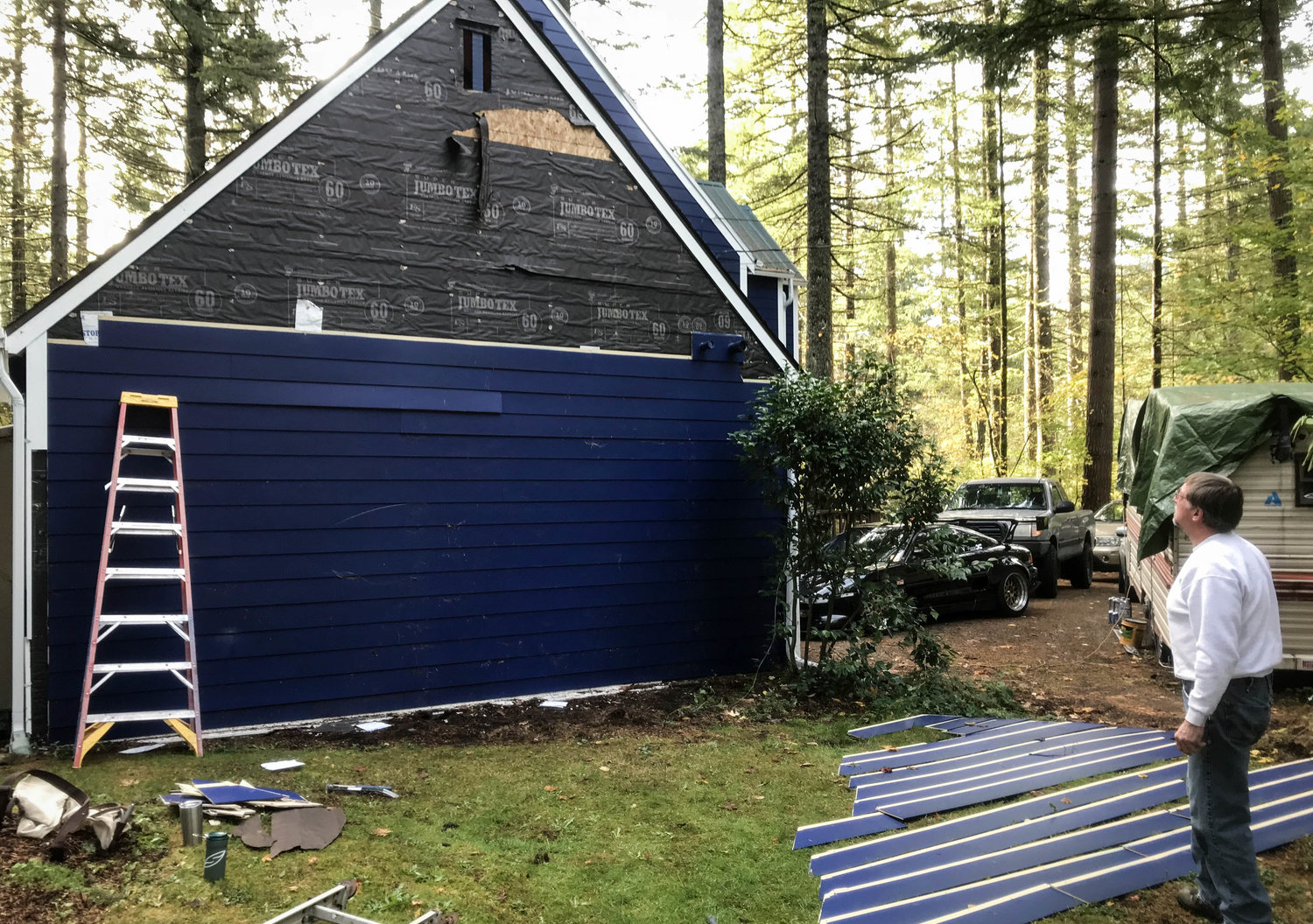
The next day, my father-in-law came over to start pulling down the exterior wall. One of the Apex Attack mottos is “powdercoat dreams on a spray paint budget.” I will be performing pretty much all the labor myself, with help of friends and family whenever they can be bribed by pizza and beer. Without everyone’s help, there’s no way I could build this without killing myself.
With the budget being modest, I need to at least attempt to save money where I can. Our home is sided with Hardie board, which is pretty expensive and very durable compared to regular siding, so I wanted to save as much of the siding as I could. It made the demo process take longer, but we (hopefully) saved a bunch of money in buying new siding later on.

A few hours later we were down to the bare bones of the wall. Remember, this used to be a carport, so this wall isn’t load bearing. It’s unnerving, but totally OK to pull these studs out.

Where we are now. I’m leaving a few studs in just for insurance as we’ve had some real windy storms here the last few days. Maybe I should make the new bay see through?
The best news though, is my permit is officially approved! We have a concrete pour date on the calendar, and I have a ton fo dirt work to get done before that, so stay tuned!









