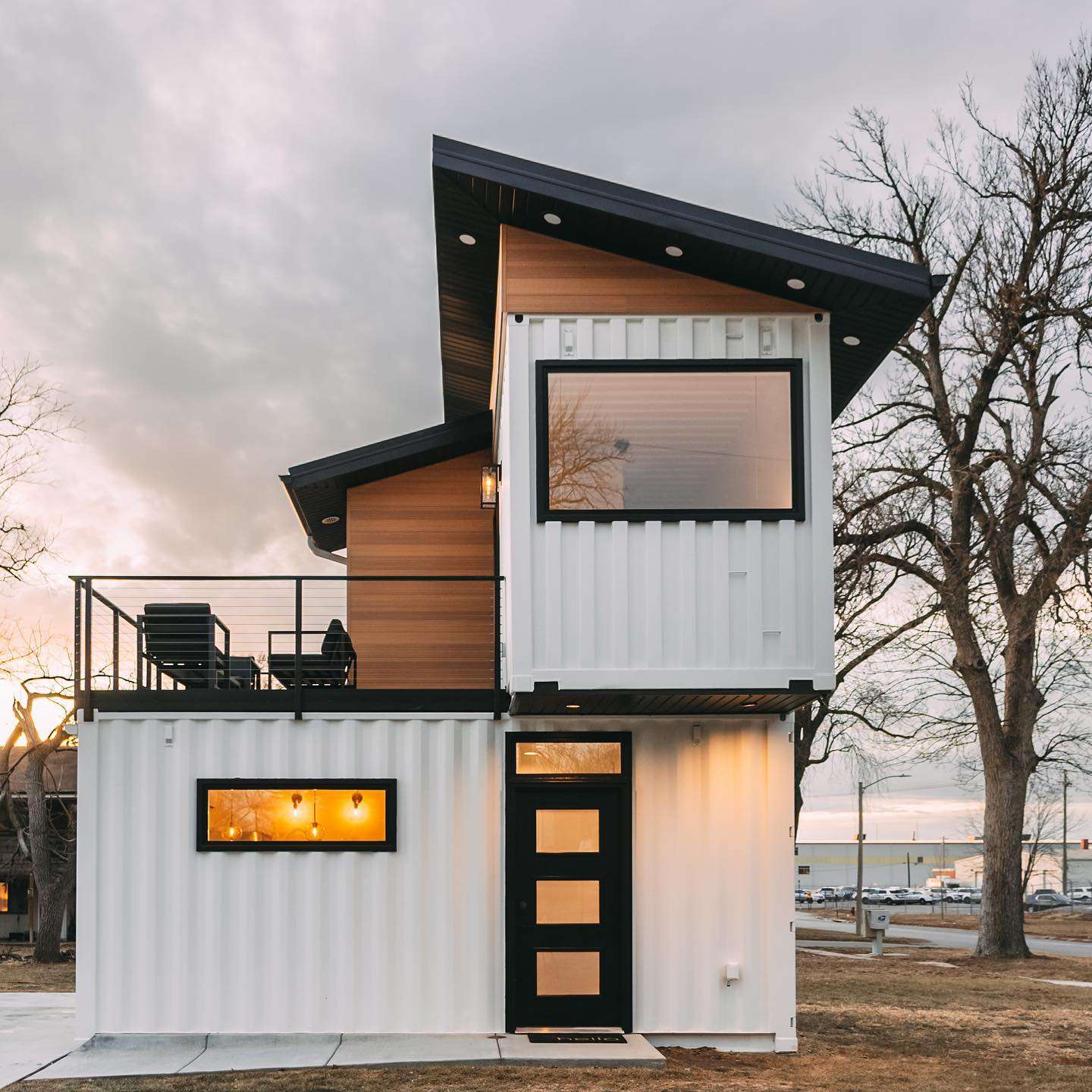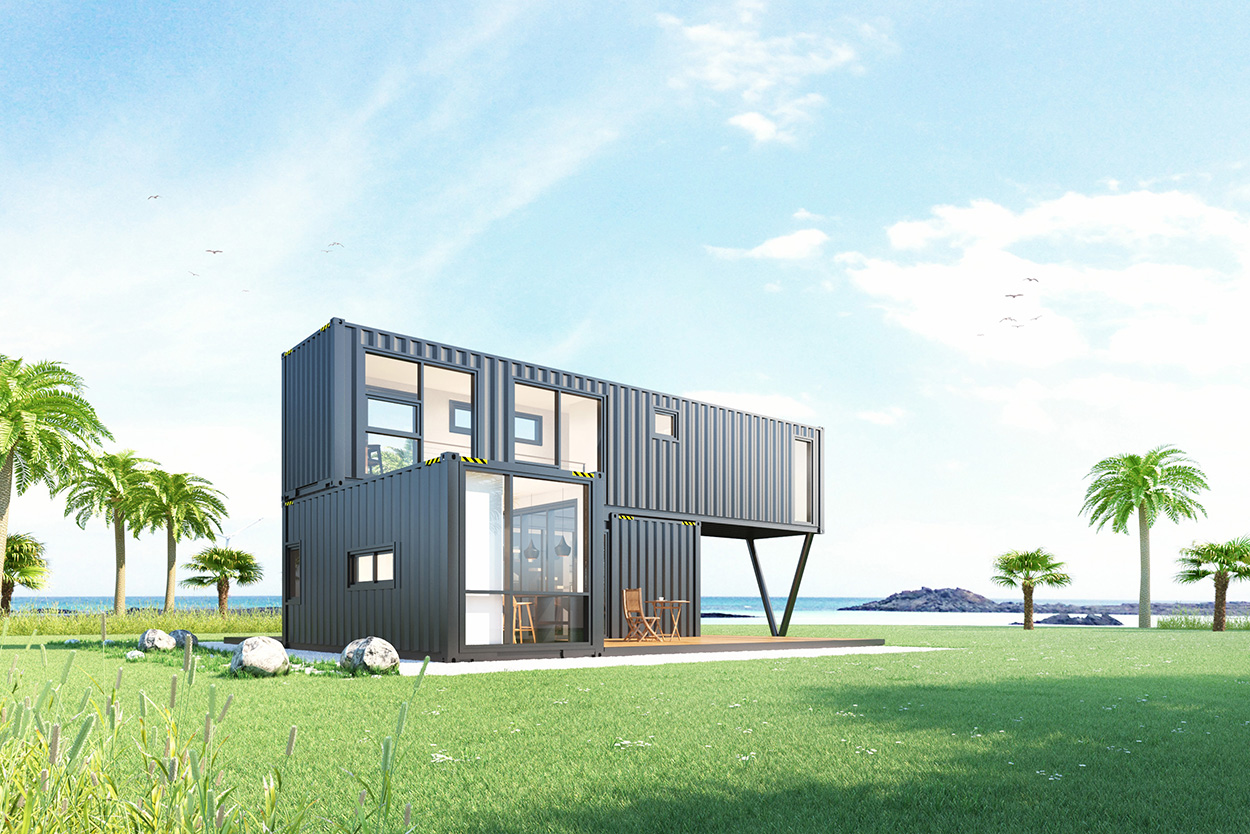From the government website :
" buildings designed for overnight accommodation with a total floor area of less than 56.08 square metres (625 square feet) are exempt from the code, such as small camps and lodges or sheds."
From the government website :
" buildings designed for overnight accommodation with a total floor area of less than 56.08 square metres (625 square feet) are exempt from the code, such as small camps and lodges or sheds."
In reply to 1SlowVW :
Is there more? Check the definitions.
In the US, that would typically mean heated square footage. Which means it would not include porches and balconies.
Is that usable square footage? A 20x30 building has 600 SF of footprint, but it doesn't have 600 SF of usable square footage (because the wall thicknesses are not usable floor space)
93gsxturbo said:VolvoHeretic said:You can make that barn look by just building a simple two story building and then add the sloped side roofs onto the full width dimensioned straight second story walls by building triangle roof framing that screws onto the vertical walls. Give me a minute and I will whip up a sketch.
Remember two things:
1- Livable space square footage under a sloped roof is measured from the location under a minimum height of 5 foot and greater ceiling height only. Under 5 feet ceiling height is not livable space and doesn't count in you square footage calculations.
2- Your cabin is going to be in great danger of tipping over in a wind event. You will either need concrete pier tie-down anchors or a concrete slab to anchor it to the ground.
The way I am reading that, a modern single pitched roof style structure or A-Frame could be particularly advantageous because you could set your loft in such a way that the foot of your bed and some nice built-in storage was under that 5' mark, essentially allowing you to expand the main living area on the first story. Same goes for a loft-style bedroom that is 4' 11" tall. Would be perfect for kids..or my wife.
Agree on the wind - I dont feel particularly good about a 2 story structure set on temporary piers. At the very least I would drop some sonotubes and make some decent footings to bolt this whole thing to.
I could be persuaded to pour a slab and sonotubes look easy enough. I can rent a mixer for the weekend.
I'll dig into the real code tonight. Not just the summaries. I'll report back with questions and hopefully a few answers.
Also check the definition of "building". I'd be willing to bet a space without a foundation would not be a "building".
Also...
How do they count stairs in the square footage?
I would definitely be looking at a building that has a larger first floor than 2nd floor. It would function better, and look better.
Is this gonna be a full time house, or a vacation getaway?
Youd be shocked how small 625 will feel with 4 people full time. Cabin fever is very much a thing.
A 40 ft shipping container is 320 sq ft. I'm not so much recommending a home made from a shipping container but since they are "internet popular" there are probably online floor plans that you could get ideas from. Two container builds would be 640 sq ft (or less using SVRX's exclusions) But, generally the size of a two container home is near what you want.
This one is three 20ft x 8ft containers for 480 sq ft


SV reX said:Is this gonna be a full time house, or a vacation getaway?
Youd be shocked how small 625 will feel with 4 people full time. Cabin fever is very much a thing.
This is a weekend getaway and a bit of a land speculation investment.
I don't think my wife and I could do 625 full time now that we have children. But I'm sure some of our appartement we lived in early on were smaller than 625.
Honestly it's going to be a place to sleep and cook. If we're up there I want to be boating, biking, snowmobiling, snowshoeing. It's a rural area and I land along these rivers is rapidly reaching and exceeding 100k per acre. This lot is undeveloped 2.2 acres and is well below market value.
Here's a picture from the second trip to the lot I made. The first I snowmobiled in.

VolvoHeretic said:In reply to 93gsxturbo :
The IBC (International Building Code) states a living space is at least over 5' tall, but has to be at least 7'-6" over most of it. That 4'-11" loft shouldn't count for any livable space and is not a bedroom. I think. I am still trying to figure out how to read that building code after 20 years, written by lawyers. LOL
Edit: That means that if you want that short loft style, the footprint can be much wider (I have an old shack cabin with pretty much the same thing with 2 short lofts that my kids grew up in with no permanent defects).
You're not the only person that has trouble understanding building codes . I know the City of Vancouver sent documents to a building code service. Just for reference couriers know way more about your business than you think.
Love the idea of a 624' getaway!
Before the connex suggestion gains momentum..check out "7 reasons why shipping conteainer homes are a scam"
Wonder if you can build a 20x30x16' box then build lofts inside that are "furnishings". Like we did in our college apartments.
You're paying for a lot of space you can't use with that gambrel roof, plus expensive/non-permanent roofing materials, vs a single pitch.
Margie
This is my cabin.

Its bigger than what you want, but consider the basic shape of the shell. Bigger footprint downstairs than upstairs.
Its 1250 SF. 3 full bedrooms plus a sleeping loft. If I took out 1 upstairs bedroom and made the LR have a 2 story ceiling, it would be under 1000. If I made it 2 BR, I could get it down to about 750.
The kids don't need a view of the water. Maximize your first floor space for gathering space, and make your best lovely views private from the master bedroom, plus a volume ceiling in the LR
I'm no fan of the gambrel roof. Looks like a barn or shed.
But a single pitch roof also has issues with snow loads and wind. Not enough triangulation
In reply to Marjorie Suddard :
Margie,
I've done ronovations to house and garage but never built any building from scratch. Can you explain to me why the gambrel isn't great? It seems like it addresses my main complaint about A frames where you end up with a lot of floor with not enough ceiling hight to do anything with.
Note that in NB your walks will have to be 6" thick. That's gonna eat up about 72 SF (11% of your floor space)
In reply to SV reX :
That's a sweet cabin!
I suppose a 2/3 square footage on the main floor and a 1/3 loft bedroom up top may make a space that seems bigger.
OHSCrifle said:Love the idea of a 624' getaway!
Before the connex suggestion gains momentum..check out "7 reasons why shipping conteainer homes are a scam"
I have 0% interest in building with shipping containers.
In reply to 1SlowVW :
Gambrel materials cost is way more expensive--you're buying at least twice the roof--and you also lose usable floor space to headroom concerns on two sides rather than one. Then there's the cost of dormers vs. wall-mounted windows. Plus, it looks stodgy unless you're going for some sort of farmhouse chic (and please don't--the world has far too much faux shiplap already).
Margie
It's interesting that the limitation would be based solely on square footage.
My living room is about 12x20 l. It's cozy with an 8' ceiling. But if I tore out the 2nd floor above, it would have a soaring 20' ceiling. A lift overlooking it and a wall full of glass with a dramatic view would make it stunning. It would be a long way from a "camp".
But it would be half as much square footage.
Marjorie Suddard said:In reply to 1SlowVW :
Gambrel materials cost is way more expensive--you're buying at least twice the roof--and you also lose usable floor space to headroom concerns on two sides rather than one. Then there's the cost of dormers vs. wall-mounted windows. Plus, it looks stodgy unless you're going for some sort of farmhouse chic (and please don't--the world has far too much faux shiplap already).
Margie
What if I want to be able to say my kids were in fact partially raised in a barn?
I don't find single slant roof buildings to be very good looking, gambrel doesn't bother me.
Also, this thread got way more traction than I thought it would. Maybe diy camp/cabins are inhearently a bit grassroots.
You'll need to log in to post.