Hungary Bill wrote:Poop Deck said:Did your PO own an Alfa, by any chance?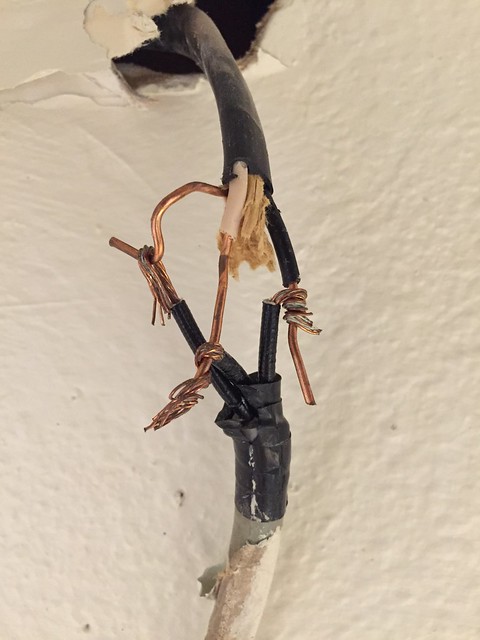
Nice ninja name-change! I've heard he had an old Dodge truck like mine, but no Alfa that I've heard of.
Hungary Bill wrote:Poop Deck said:Did your PO own an Alfa, by any chance?
Nice ninja name-change! I've heard he had an old Dodge truck like mine, but no Alfa that I've heard of.
Through all of the other work in the kitchen, we've not touched the old wall cabinets, and they were still in use. Sunday we made a mad-dash to empty them out so I could rip them off the walls.
Now I'm not a real smart feller, so I decided to remove the wall cabinets as a single set. Three wall cabinets nailed together are really heavy, but I managed to barely get them down without injury to new floor, base cabinets, or self. Proof:

Daughter checks out the new cabinets:
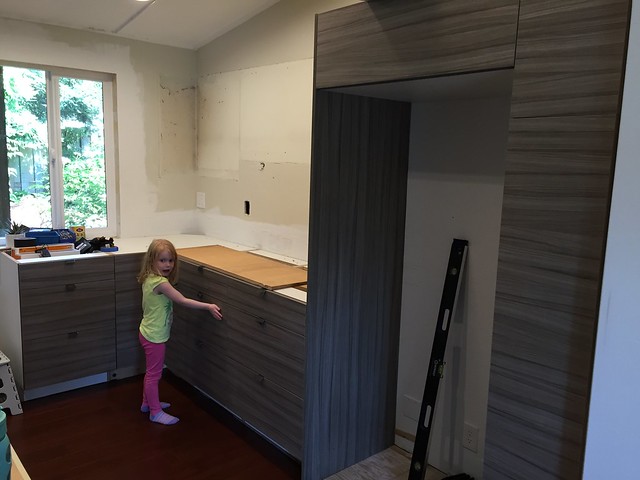
Since my daughter came home from her grandparents, but I was on a roll, I worked quickly in the garage to assemble the wall cabinets and managed to get them hung in record time.
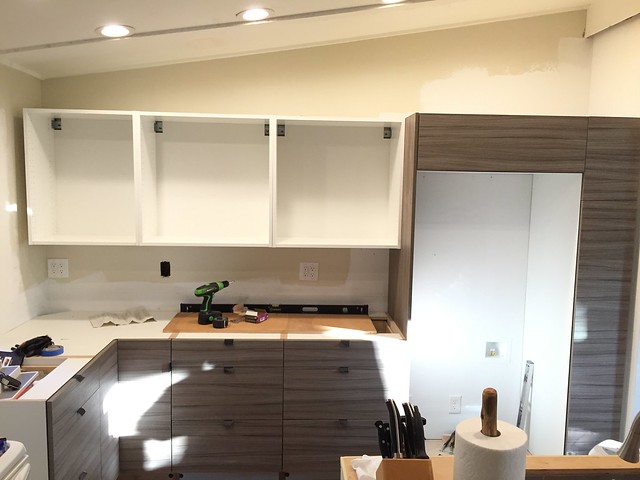
From the other side:
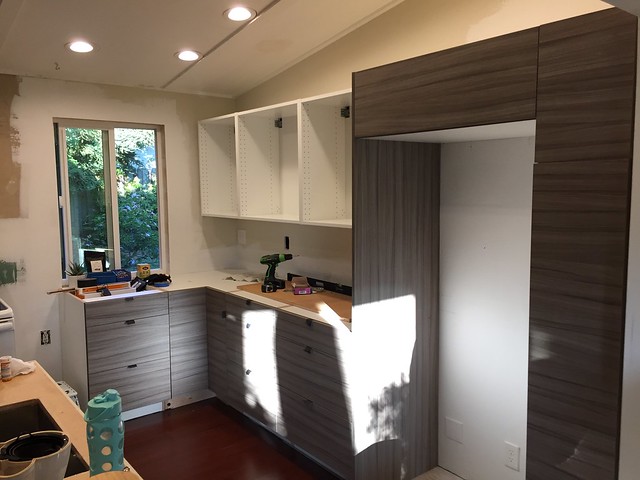
Lots more work to do on the wall cabinets - they're just hanging there on the rail at the moment. I need to raise the rail by about 1/16" and then get the doors hung. That'll be in part II when I get it done.
Looking good. You are right about the time required to shim base cabinets. I think I had my cabinets on and off about 10 each before I finally screwed them to the wall.
Sorry to hear about your issues.
"Apollo" used to a a MAJOR manufacturer of valves. They are now owned by an even bigger valve manufacturer and manufacture valves that cost more than your house... YOu do not have some sort of pressure regulation on the house from the well? ... sketchy.
I spent easily 2 hours watching how to do concrete counters yesterday. Idea bulbs went off in my head as we'd love to change the counters in our kitchen. (bartop counter that's useless that we'd love to lower to be flush with the counters.)
Mad_Ratel wrote: Sorry to hear about your issues. "Apollo" used to a a MAJOR manufacturer of valves. They are now owned by an even bigger valve manufacturer and manufacture valves that cost more than your house... YOu do not have some sort of pressure regulation on the house from the well? ... sketchy. I spent easily 2 hours watching how to do concrete counters yesterday. Idea bulbs went off in my head as we'd love to change the counters in our kitchen. (bartop counter that's useless that we'd love to lower to be flush with the counters.)
Yeah, I used Apollo for lots of applications in industry and never had a bad experience. Should I get a regulator on the inlet to my house?
What are you thinking for concrete counter tops?
Moved the wall cabinet rail up so the tops of the boxes would align with the box over the fridge and rehung the cabinets. The blue protective film is a nice look, right?
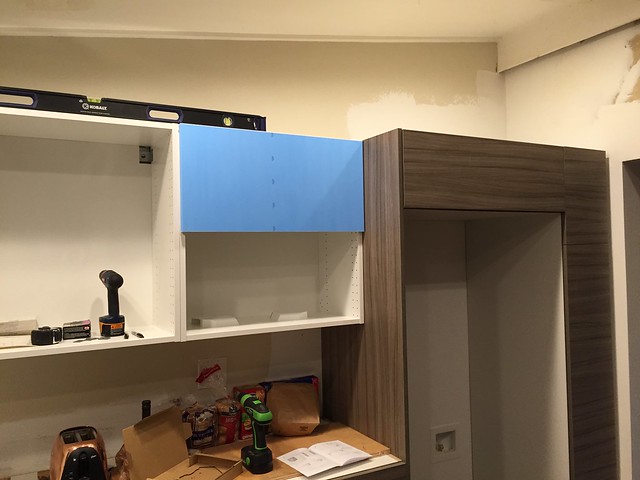
Checking cabinet height with a door on, prior to raising the rail a little:
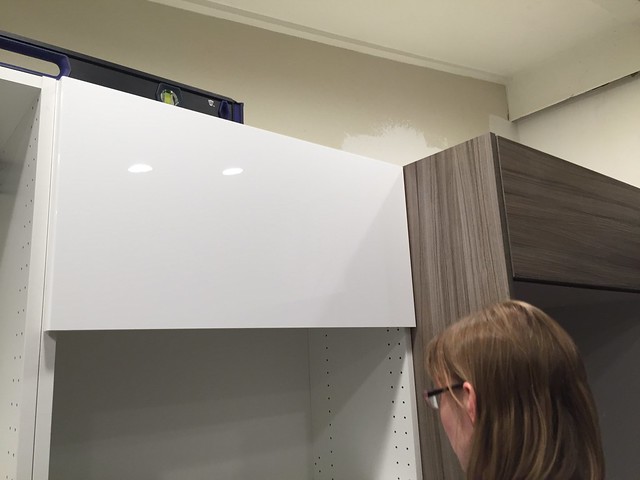
Picked away at getting more doors hung in the evenings this week. They're all on now, and I need to get another photo.
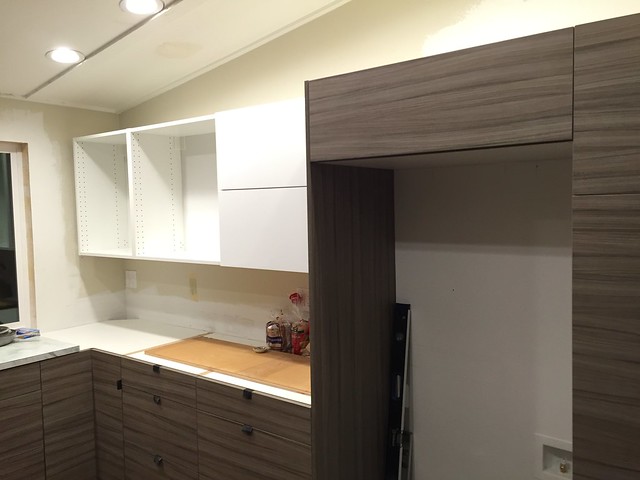
Had a friend come over to help move the old fridge out and the new one in. The front of the house is looking pretty classy right now, with all the old cabinets piled up in front. Preparing to move the fridge in:
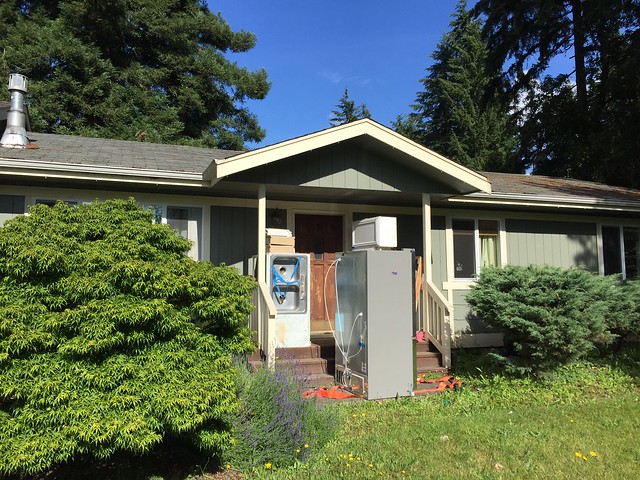
Those straps you see on the ground under the fridge are the Forearm Forklift (as seen on TV!) and are baller AF. Seriously, moving the two fridges was super easy using them. I borrowed them from a friend and I was so impressed!
All moved in:
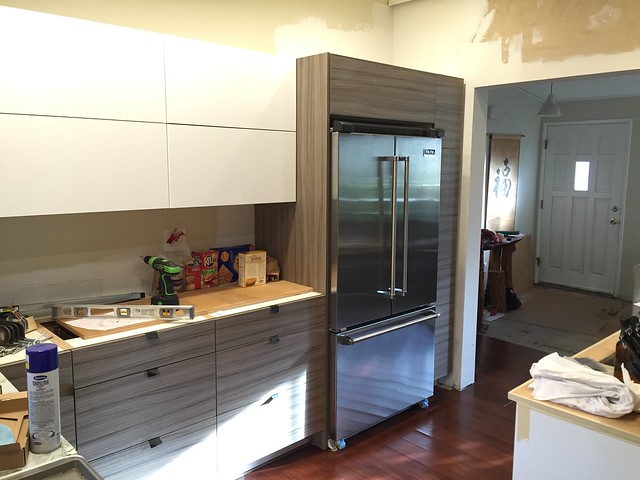
Fridge is a Viking cabinet depth model. It was like $6K new, but I found this one on Craigslist for $1k. It is four years old. Mrs. Mezzanine is quite pleased with it, and so am I. Never mind that the toe kick cover is on top of the fridge in the above photo. I am planning on fabricating some stainless steel louvers to go over the top of the fridge to fill the cabinet gap and give it that built-in look.
Other shots:
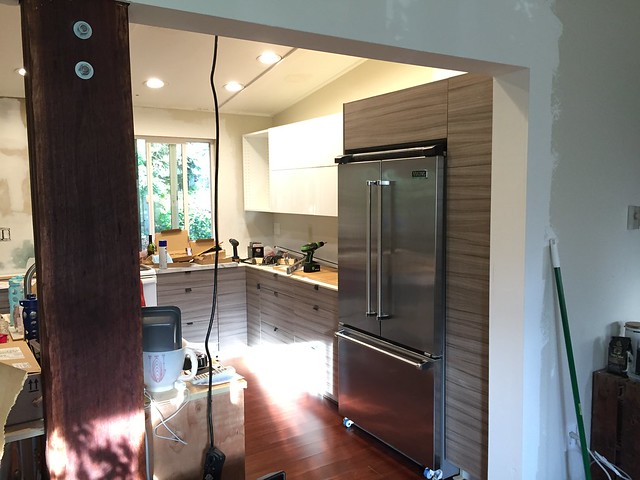
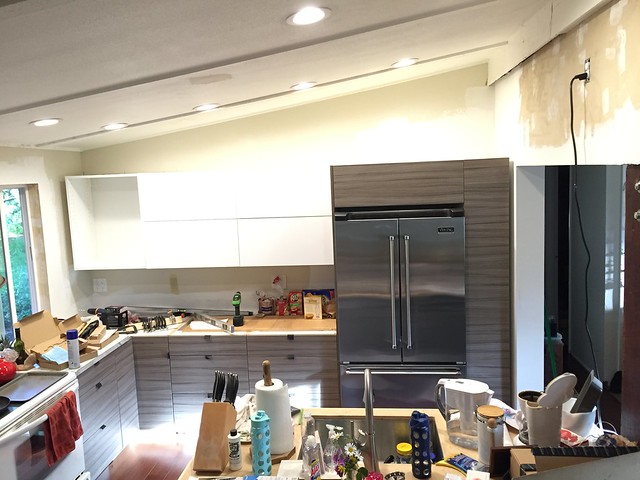
Clearances are all great- fits in the space provided perfectly and the doors both open fully without hitting anything.
Mezzanine wrote:Mad_Ratel wrote: Sorry to hear about your issues. "Apollo" used to a a MAJOR manufacturer of valves. They are now owned by an even bigger valve manufacturer and manufacture valves that cost more than your house... YOu do not have some sort of pressure regulation on the house from the well? ... sketchy. I spent easily 2 hours watching how to do concrete counters yesterday. Idea bulbs went off in my head as we'd love to change the counters in our kitchen. (bartop counter that's useless that we'd love to lower to be flush with the counters.)Yeah, I used Apollo for lots of applications in industry and never had a bad experience. Should I get a regulator on the inlet to my house? What are you thinking for concrete counter tops?
We hate our kitchen counters. There is a peninsula with a "bar top" to it, neighbor with a similar layout cut the bartop off and added bar chairs/sitting area to that part. It looks fantastic and really opens up the kitchen. Just gotta convince the wife we should rip out the somewhat granite and replace with concrete. (she's a structural so she might understand)
In reply to Enyar:
Only open shot I have handy:
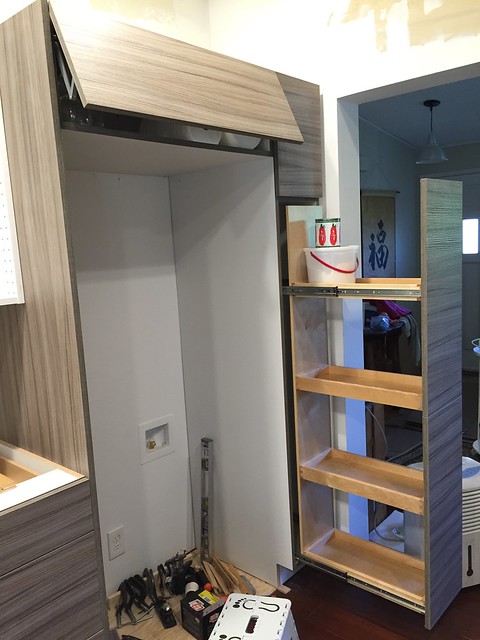
Spent some time last night playing with accent lighting for the cabinets. Trying to figure out the spacing for the top lights. There will be LEDs under the upper cabinets along the whole length, not just the single light I have propped up to help visualize. One light per cabinet:
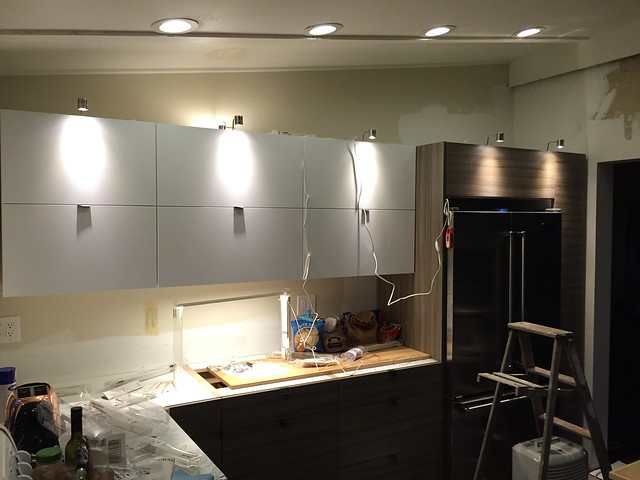
Four lights, spaced more evenly:
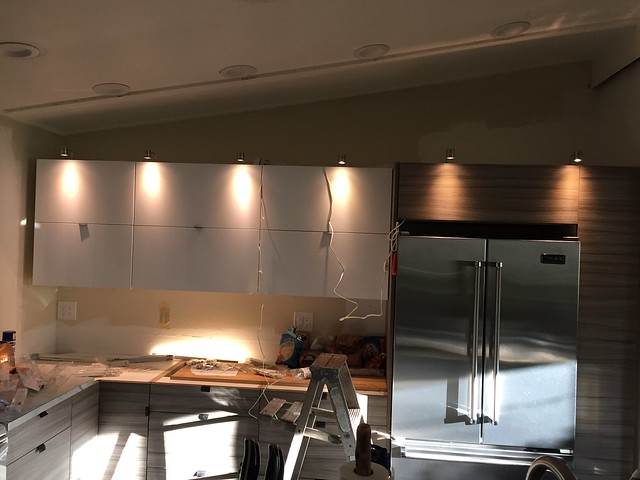
I'm leaning toward the first photo... Since I have two 30" wall boxes and one 24" box, getting the spacing to look good is tricky. Doing a single light for each box might be the best compromise.
I'm in for photo #1. Having the single lights offset on the cabinet door doesn't look right to me.
This is some amazing work though. I cant believe how great this is turning out! ![]()
![]()
Agreed with #1. How wide is that pantry again? Is that a tub of ice cream on the top shelf? A pantry is less than ideal storage for ice cream if you were wondering.
Before I left for Canada yesterday morning, the propane guy came out to do a pressure test in the house to ensure we were getting adequate pressure at the new location. I drug the new oven in from the garage Sunday night just in case, and I'm glad I did.
Managed to get it installed before I left! Woot!
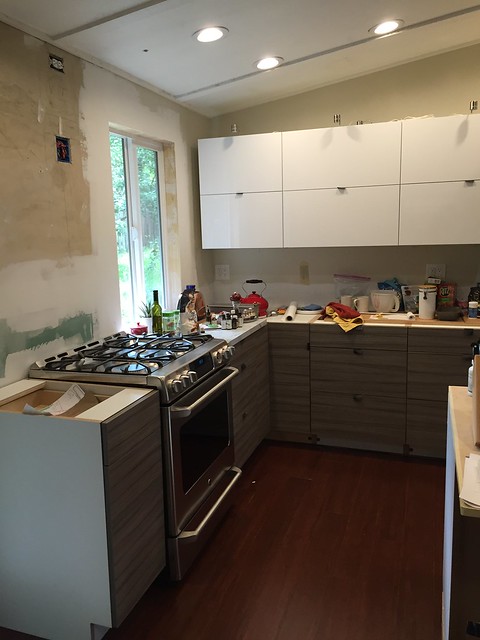
It is a dual-fuel GE Cafe series. Convection electric oven, gas top.
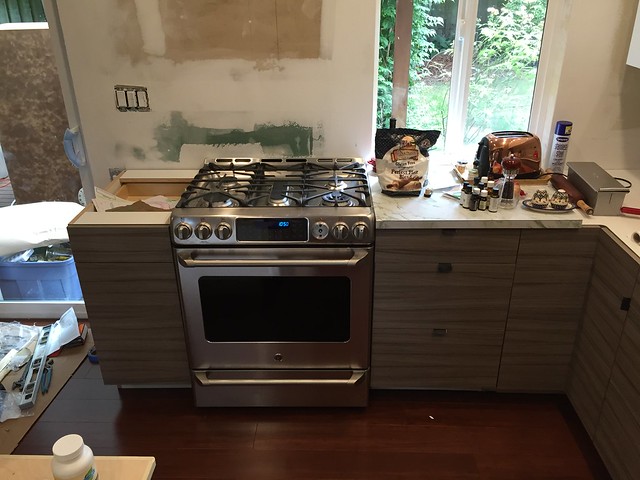
Mrs. Mezzanine gave the oven a run yesterday and said everything is working nicely. I can't wait to christen it with some bread.
Enyar wrote: Agreed with #1. How wide is that pantry again? Is that a tub of ice cream on the top shelf? A pantry is less than ideal storage for ice cream if you were wondering.
Pantry is 12" wide, and has proven to be a really decent size with some storage bins and stands. I was worried it wouldn't be that useful since it is fairly compact...glad those fears were unfounded!
BTW you're totally right about the ice cream. I thought that it might work being right next to the fridge, but when I came home yesterday I found it had turned into whole wheat flour. ![]()
![]()
Mrs. Mezzanine has been plugging along at getting the cabinets all organized...a slow process for sure. We've still got a few drawers or shelves that we haven't even touched yet, so we're definitely doing fine for storage.
Looking really good!!
Did you end up with a mix of ikea and Canyon creek stuff? ( I tired to go back and look....) Ikea island CC for the rest?
In reply to java230:
Yes. All the gray is Canyon Creek, the white wall cabinets and the island are Ikea. We're quite pleased with the decision.
84FSP, thanks!
Can't wait to get started on counter tops. I've been procrastinating.
In reply to Mezzanine:
Very cool, I work with Canyon Creek a lot. Hope they treated you well on the pricing.
Oh yeah, forgot to post the latest. Not really big progress, but I did get the range hood installed last weekend.
Not a difficult job, but one that would be easy to screw up if you aren't careful. I am glad I spent the extra time doing all the layout work BEFORE closing up the wall because everything was right where it needed to be.
In process:
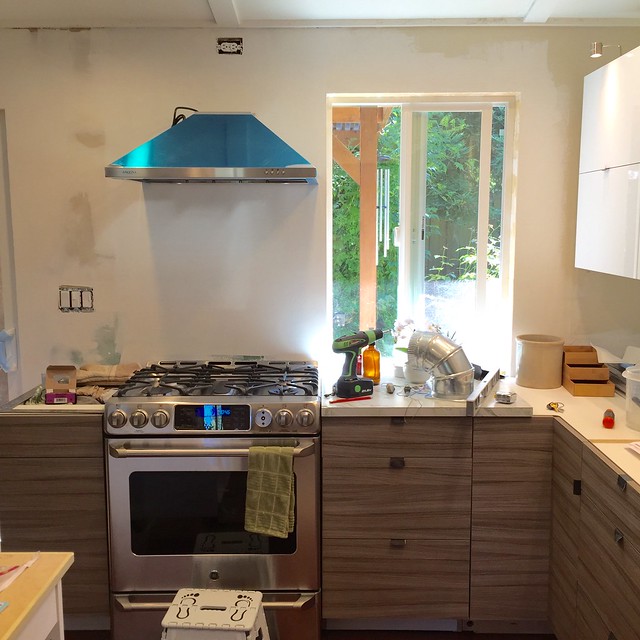
This view isn't terribly complimentary of the hood, but here it is mounted:
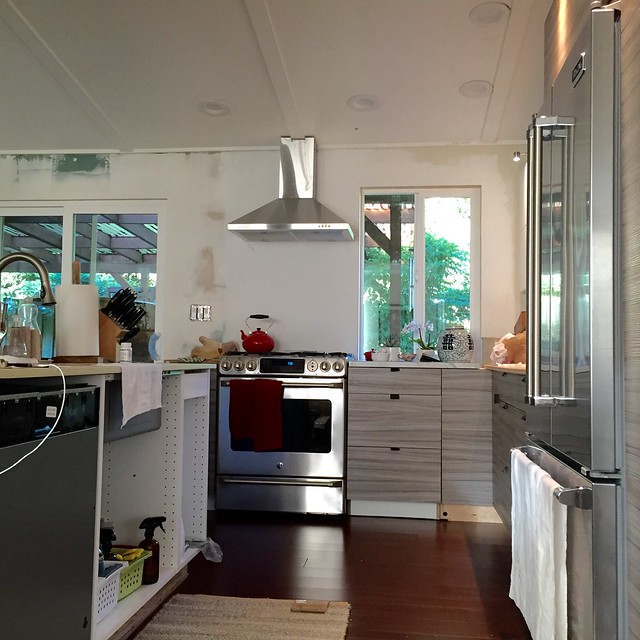
The chimney cover needs to be redone - the gap at the top is unacceptable. I set it all up so I would only have to use one piece instead of the sliding two-piece arrangement. Turns out I must use two pieces in order to get it tight to the ceiling because the panel has to drop down onto the hood a little, so there is no way to make it tight to the top and still get it to drop in. So I have more trimming to do to get it right.
I should also snag a photo of the duct on the other side of the wall.
Vent hood works very well. It isn't the quietest thing, but on the low setting it still moves a lot of air and easily cleared the smoke we generated cooking dinner this week.
And thanks for prodding t25torx!
Most of my time is focused on studying up and preparing to purchase all my concrete materials. I'm getting pretty stoked about this countertop phase of the project. Feels like this is part of the project where a little custom touch here and there can really add to the wow-factor.
Coming from a guy who has been there, your kitchen looks really good already. How did you determine how high to mount the vent hood? What are you plans with the wall/backsplash behind the range?
In reply to SEADave:
Thank you!
Regarding the vent hood height, county code says no closer that 30" above the cooktop, so that is where I set the height. I didn't want to go any higher than I had to, because the hood effectiveness drops off the farther away from the source of smoke it gets. It was a matter of measuring where the mounting bracket was relative to the bottom of the hood about 300 times to make sure I did it right.
For the backsplash, we're planning on back painted glass. We're struggling with a few elements of it, but since it has to wait until after we get the counters done I haven't put a lot of effort into it yet. Current issues with back painted glass backsplash:
Color choice: Mrs. Mezzanine is not the most confident in use of bold colors, so we can't decide if we should go with a loud red, or just give up and do white.
Seam placement: the glass behind the stove needs to be tempered, which means I need to have a vertical seam to the left of the stove so I can do a cutout for the switch in the piece that will be between the stove and the door. From there I can't decide if that piece of glass should go all the way to the floor. I think all the glass on the wall with the stove will go up to the height of the bottom edge of the hood.
The glass that will go on the South wall under the wall mounted cabinets can be one big sheet IF I can eliminate the wall outlets...I'm looking into a single long power strip to mount tight under the wall cabinets. We would love to get rid of the outlets so we can have a clean high gloss wall with no interruptions. Problem is there are very few options on the market that do what we want.
Backpainted glass backsplash examples:

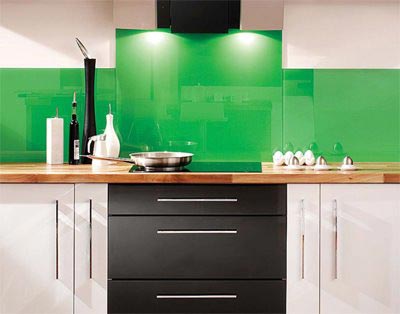
Under cabinet power strip example:

Another option for the power strips would be to do some pop-up or roll over outlets through the counter top. I was planning to do them on the island but decided to just do the cabinet side outlets.
These units from Mockett were ones I was going to use.

Lew Electric also has some nice flip style units - Link

Good luck on the glass install, I would Bob Costas out and just do glass subway tile like this if it were me.


You'll need to log in to post.