Just to be clear, I now live in small town called Freedom, WI. But I do love to yell <braveheart> Freeeedooommm! </braveheart> from time to time.
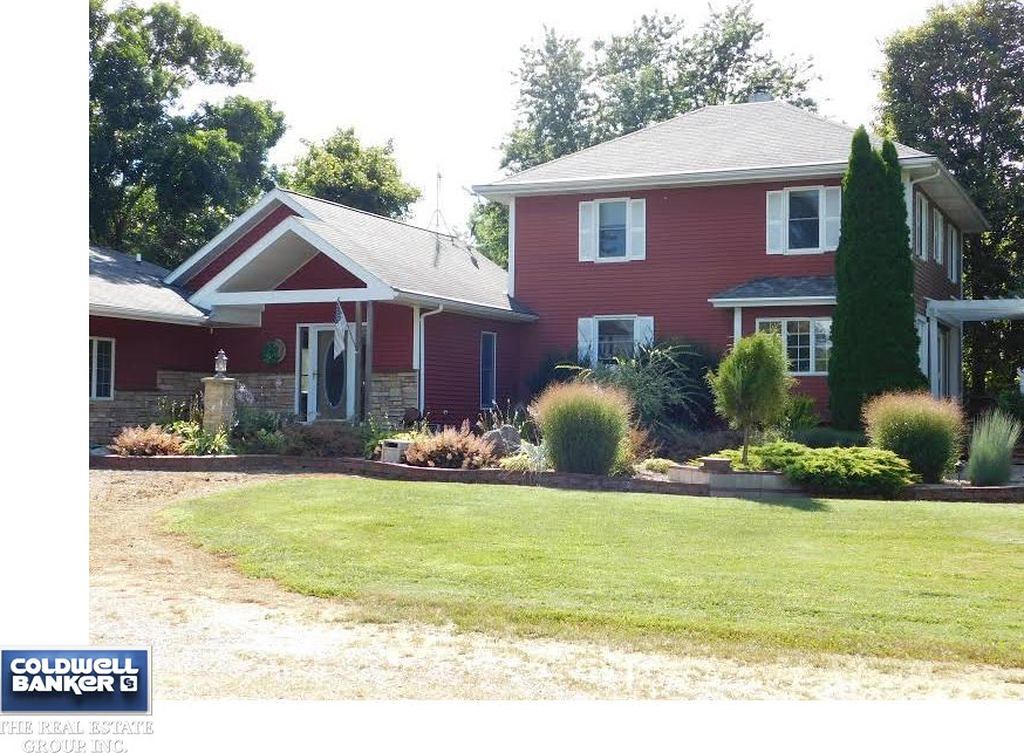
So this past March we moved from our quaint suburban ranch out to the country. My wife is a horse vet and wants to have horses in the next few years, and I want room for a shop and derelict cars, because GRM. We have the best of both world, in our opinion, the 10 acre country life but city amenities of water and sewer. (We still have our own well for exterior water.) We have 2-3 acres of lawn/trees/house/outbuildings and the remainder is farm field that we lease to the same farmer that leases the surrounding fields. We are fully aware that the surrounding fields will probably turn into more subdivisions but we are still zoned ag so we should be okay. We are also planning on have a buffer strip around the fields for some trees, a trail, and then fencing for the animals.
Enough of all that, on to the house, er the garage!
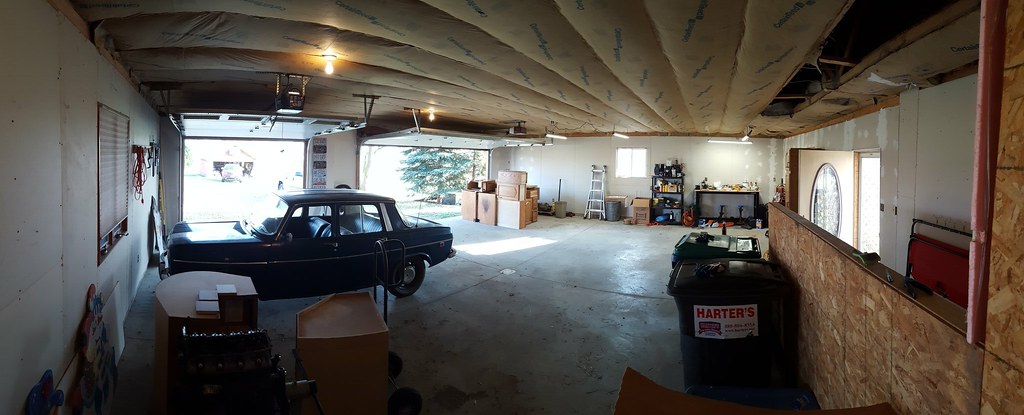
Protip: if you want your garage to look bigger on the internet, use a panoramic picture! So I started yesterday by backing the other two vehicles out of the garage and clearing room to work in the corner.
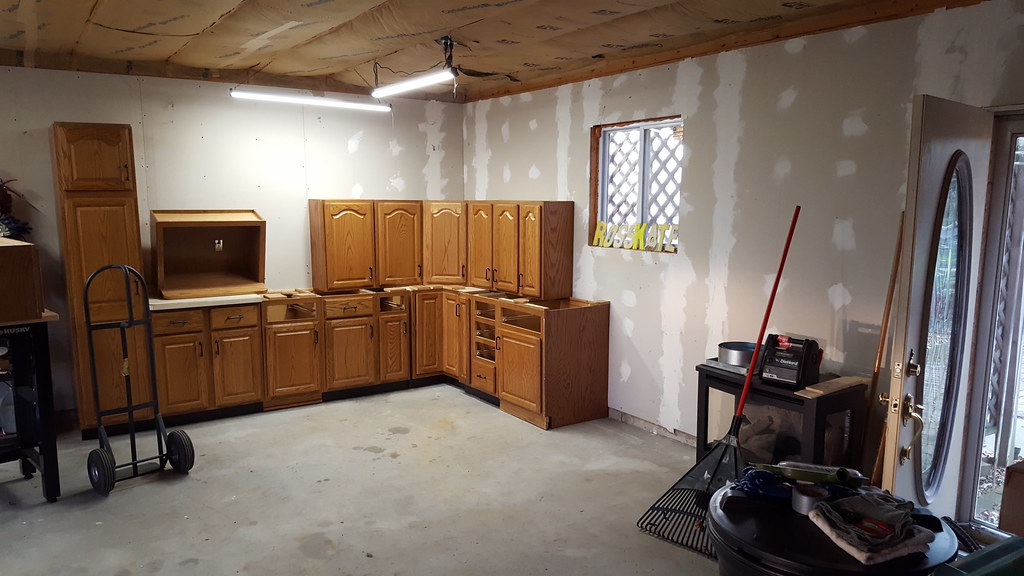
My parents got a whole new kitchen so I took their old red oak cabinets. This wasn't the order of things to be done in this garage as I wanted to finish the walls and do the ceiling with drywall, but I'm not going lose out on being able to utilize the storage and organization this gives me. I'll either pull them down or just mud up to them.
Behind the rake in the above picture is my gas fireplace that was removed from the living room because of the vicinity of the gas fire place in the dinning room.
I'm going to slide it down closer to the cabinets a stud space or two. I just need to check the combustibles clearances in the old paperwork. This does create a new problem however. The old hot tub 'grotto'.
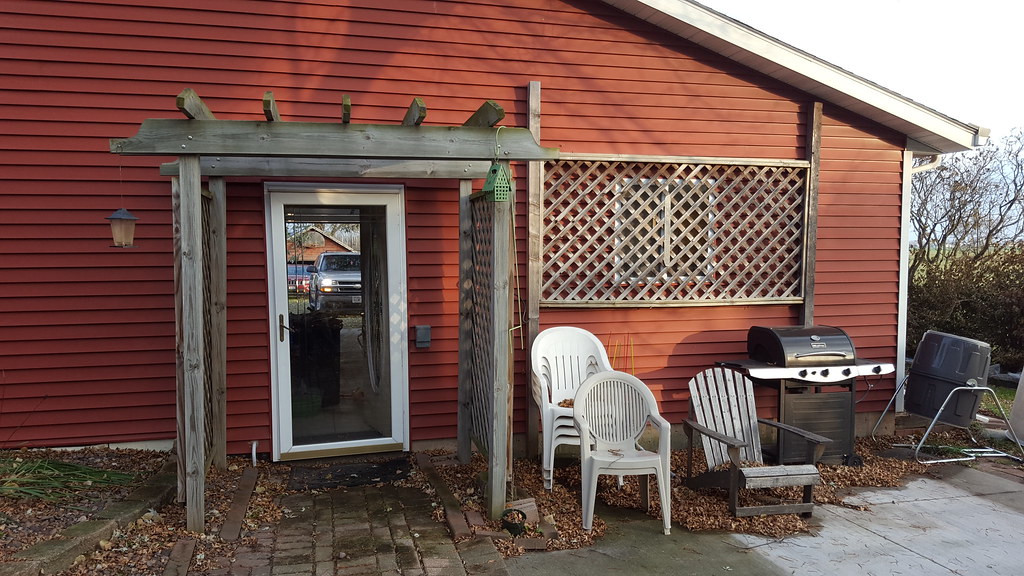
Ok, so it's not a grotto but a little arbor thingy and some lattice attached to 4x4 post screwed to the wall, but either way it's probably coming down. You can also see where the 220v disconnect for the long gone hot tub is next to the door. That will come into play into the future. ![]()

A buddy stopped by and helped me hang some of the upper cabinets. I need to screw the lowers to the walls to locate the tall pantry cabinet so I can hang the old microwave shelf up next to it. It's going to make a sweet stereo spot!
Back to the house. We painted some rooms over the last few months. The highlight was this room:
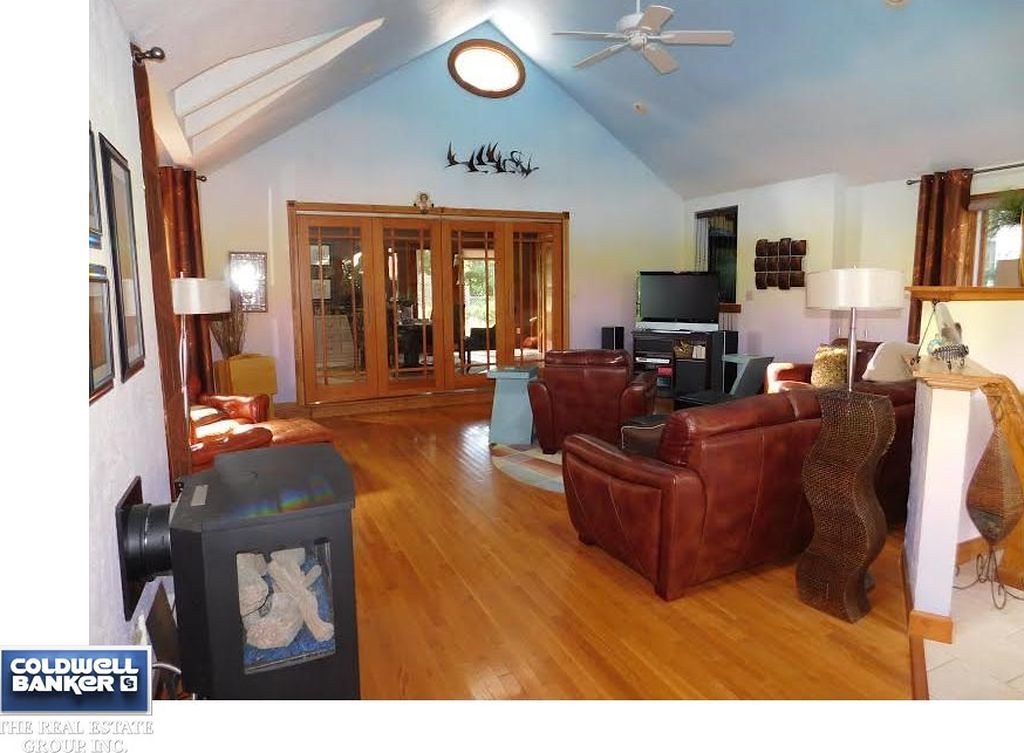
The sunset paint motif was not our thing. You can see the now relocated fireplace. The nice looking french doors were also removed mostly because, when open, they blocked the TV that we mounted on the wall to the right of them and there was no track on the bottom. So when you'd push against them the just swung from the top track. Little kids with little fingers. Enough said.
This thread will cover most of the project we will be doing, mostly for my own sake. Like a build diary. Feel free to provide comments or questions.
Thanks for reading along.
-Ross D in Wisconsin!
Thanks for the comments. We really love it out here!
As for a lift, lets just say, I'm probably going to have a stand alone building with a permanent lift installed...some day. If you look at the realtor's picture link, you will see my machine shed. That's a bit down the line however. That's going to be a big project.
I think the bottom of the trusses are about 9' in the attached garage. But maybe I should look at some lifts if they fit in this garage.
The garage doors actually face east.
So it's been awhile since I've done fun things at our house. Here is what the work area of the garage looked like:

Here's what it looks like with three old 2x4 light fixtures with the ballasts removed and new LED bulbs installed. The picture doesn't do it justice, as there is a notable difference from the old hanging LED fixtures. Also note that the gas fireplace has been vented with an receptacle added next to it. We are about to have natural gas installed so I needed to finalize the location of the fireplace. I also need to replace the ceiling's insulation that was sucked down last year by the tornado event that went over the area (and hit farther to the east). We need the garage to be comfy for not only me and any wrenching, but for the bunny, and the wife's work truck. She has stuff that can't freeze or we have to pay for it.

I have the same cabinets in my kitchen. My wife wants to gut our kitchen - it’s only 18 years old.
Who does that?
We are gutting our en suite bathroom. The laundry room is directly below this room so we are remodeling at as well as the half bath off of it.
We started some demo and we found some pine wood floors. It "screwed up" our plan for luxury vinyl tile w/grout.

Well, back to the flooring drawing board. Tomorrow I will post up the floor plans.
Our house is a classic four square 100 year old farm house that was added on to twice.

Directly below the en suite is our laundry room on the 1st floor. Behind the wall with the washer dryer is a little toilet room.

And heres the little hallway that connects them.

The hallway has a closet that the previous owner thought was a good place to store a sanitary pipe.
Theses spaces will be turned into a combined laundry, toilet, and shower room. This is right off of the kitchen but when we remove the sewer pipe from the closet, there will be a door to a spare bedroom/library room. This will be for guests and a possible in-law suite.
In reply to Scotty Con Queso :
This is our dream property and we are fixing the house to be our dream house. We didnt have the funds to purchase them both at the same time, lol.

The carpet came up easily but the second layer of carpet pad did not, yes two layers. We will be talking with wood flooring refinishing folks...
Oh, thats me and Nitro the cat.

Our daughter helping sweep up the drywall after pulling down the ceiling hide more sins of the PO. The piping serves the shower upstairs. Of course the joist is cut in two. Of course the 8" round duct that doesnt do anything was left intact. And another of course, the hideous wall paper. We will just pull that dry wall down as well.
Just to be clear, I now live in small town called Freedom, WI. But I do love to yell <braveheart> Freeeedooommm! </braveheart> from time to time.
I have a cousin who lives in Surprise, AZ.
Looks great. That's a good workspace, and I'm a big fan of repurposing kitchens to be used in garages and laundry rooms.
We have the luxury of taking our time.

I finally got the piping capped and cut out. I pulled out the shower insert. The wall had styrofoam behind it. I was showing my wife the progress and said pull that styrofoam down.
Her reaction was some swearing and her posture of WTF. I laughed and popped this picture. Why didnt the PO at least pull the door? He did knock the doorknob off, lol. I anticipated the doorway but not the door.
Like I said before, this is a four square house, meaning that the basic layout is a square house and a room in each corner. I recognized that our en suite was just another bedroom in the past.
The PO covered up the other side of the door with a closet. To save money, he didnt match the other closet he scabbed on previously. Also the ceiling fan hits the closet.

I spent some time today cleaning up more of the electrical. I made it up into the attic and found that the 8" ductwork that was 'sealed' with aluminum foil in the downstairs ceiling space, was just hanging from a ductwork tee.
No holes through the roof. No connections on the second floor. Nothing on the first floor. And the uncut original floorboards intact on the first floor. Da Fock. Maybe the PO just needed to store it...
Either way, here is a picture from the first floor up through to the attic.

I hung up a 4' LED shop light in the attic. I will probably wire it up as a permanent fixture.
The brick chimney is on the left side of the picture. We are no longer using it. And we are considering leaving it exposed in our en suite. Its made from a local cream color brick and we love the color, but the mortar is a bit sloppy on at least one side.
One Beautiful wife, one PTO day, one heat gun, one putty knife gets you this:

Only a few scorch marks. We didnt think that sanding it off would be very efficient for the sander rental we have in our future. We tried some spots with sanding the glue and foam rubber off; it just gummed everything up. So my wife is toiling away. I love her.
I would propose something like this with your downstairs room.

It would give more privacy to the toilet/shower, and make the laundry seem more like a laundry. Use whichever door opening seems less awkward.
Progress looks great Keep it going!
I think we will be doing the red wall there but just not the angled part. Full height.
Upstairs will probably half wall but in the same place.
Part of the discussion in developing this layout is having as close as an ADA toilet room as possible... within reason. We are really planning on a grandparent living with us.
My plan is that we would just demo the red wall if a wheelchair approach is actually needed in the future.

I have demo'd a bit more than this picture, mostly the soffit on the top left.
The pocket door will remain but we will flip it in the opening. That is because we will pull the carpet in our bedroom and the old closet door was there and the wood floors continue through there.
We also took down the ceiling fan in the hallway and put a thrift store hanging light.
Visit your Habitat for Humanity's ReStore!
You'll need to log in to post.