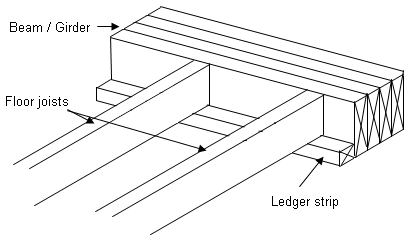SVreX will know better than I, but if you have the vertical space to spare the extra 2", go with 2x10s for the joists. The beams on the sides... the only experience I've had with that is going to an LVL, a supported beam, or a stud wall.
If the LVLs really are the same price as a 2x8, it's no contest. They are far superior.
Note on the fasteners... Do NOT build a floor that is hanging on fasteners. Nothing about this should be dependent on a fastener in shear. Use joist hangers, or ledger strips.
I rarely use joist hangers any more. I use ledgers whenever I can. They are easier, stronger, cheaper, and faster.

In reply to SVreX (Forum Supporter) :
Just to clarify. 2x8 lvl is the more or less same price as 2x10 pine . Either option is about 20% more expensive than standard 2x8 pine.
The fasteners would be in addition to another fixing method, be it hangers or ledger.
Now, regarding ledgers? I'll confess, I had to Google them as it's not something I was familiar with. If I went 2x8 lvl for the joists, 2x4 laminated to the main beams would be sufficient to serve as ledgers yes? Do you use blocking at the joist ends to prevent rotation? Or is the flooring, ledger and some intermediate noggins sufficient?
SVreX (Forum Supporter) said:After that, I would use LVLs for the support beams. 2 lamination 11 7/8" x 1 3/4" for each side.
2x8 floor joists hanging off the side of the beams should be fine. 16" o.c. If you want to beef it up, switch to 2x10. LVLs for the joists would be really nice, but it's overkill.
The floor decking is important. 3/4" AdvanTech T&G would be awesome.
That will build you a really solid floor.
I'm re-posting this. This was my suggestion.
To be clear, a 2 lamination 10" LVL beam should be able to clear span 10' loaded on one side. I suggested a 12" LVL.
A 2x8 joist 16" o.c. should be able to span 12' under normal loading. You are only spanning 10'.
Its already over designed.
Ledgers...
Yes, 2x4 is adequate. Actually, 2x2 is sufficient.
Blocking is not necessary. You will have a few toe nails in the sides which will hold it, but more importantly the decking will hold it. Look at that diagram I posted. Now, picture decking on it. The decking will be attached to the floor joists and ON TOP of the main girders and attached to them. There is no way the joists can roll, unless the system suffers a complete collapse. (Which theoretically could happen if you load it piled high with engines)
Now GET TO WORK!! Haha!
Post some pics.
SVreX (Forum Supporter) said:It's a 3m x 3m area. You are overthinking!! Haha!
Always, to a fault hahaha. But thanks for bearing with me none the less.
In reply to Curtis73 (Forum Supporter) :
He's a very patient guy, no doubt about it. And having someone with that level of knowledge who is willing to share it really is a blessing.
Having seen and participated in a few of your threads, I can agree haha. But I'd rather overthink and over build than half ass it and be disappointed with the outcome, much like yourself.
To be fair, everyone who's taken time to contribute here has brought something of use. I'm glad I asked, because it's completely changed my overall approach to the project.
You'll need to log in to post.