I built a garage at my old house, and built beams like that. 3 or sometimes 4 2x10 or 2x12 screwed together with construction adhesive. I used a forklift to put them in place.
mazdeuce wrote: Today I built a big beam. A couple of other minor framing bits. Mostly the beam. It's pretty big.

In reply to volvoclearinghouse:
I install them by myself. I've done it before and it works very well. I'll take pictures and show you all how I do it.
Oh, and I went and paid for the 14 sheets of plywood that they forgot to charge me for the other day. Blew the mind of the lady working customer service. She called a manager over. They both shook my hand. I guess people don't do things like that very often. Now the pile of plywood isn't sitting there making me feel guilty.
How do I put up a 400lb beam by myself? Constraint. As long as you only let the beam move up then it can't fall. I build channels on each end of the beam that won't let it move end to end or laterally more than about half an inch. Then I just use the floor jack and an appropriate sized piece of wood to move it up 8 inches. I block it in place with another piece of wood and repeat on the other end. It took me three and a half hours from the time I walked into the garage with my coffee until I pounded the last nail. Not too bad.
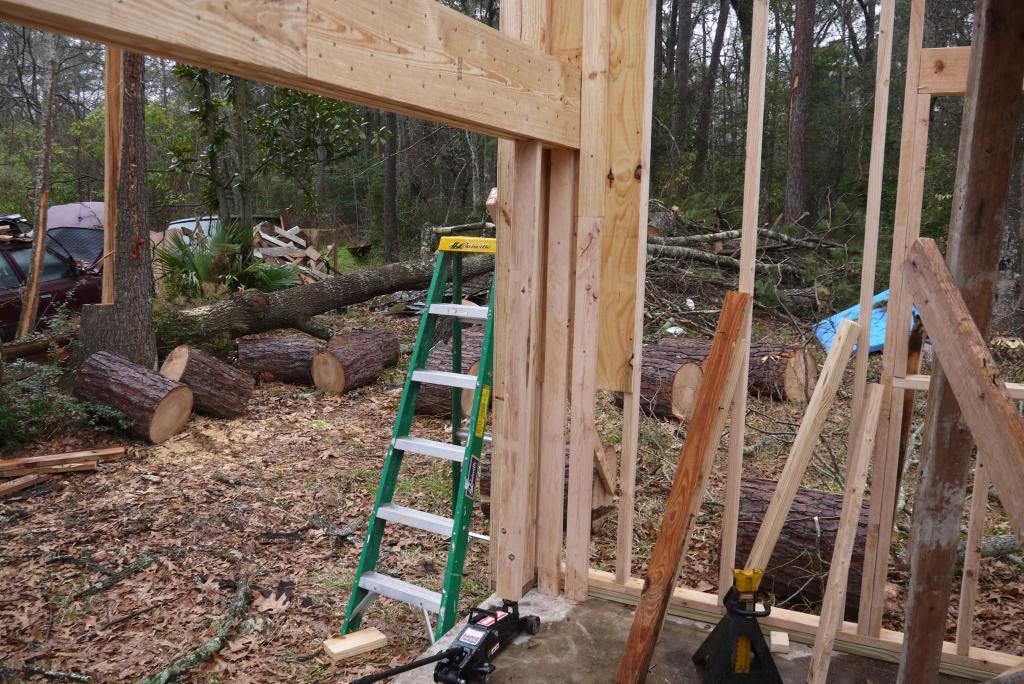 I honestly think this is safer than having 4 guys lift it up. It's probably not as safe as using a fork lift or a boom truck, but it is cheaper.
I honestly think this is safer than having 4 guys lift it up. It's probably not as safe as using a fork lift or a boom truck, but it is cheaper.
The beam is up and solid. Right now it's probably the most square and level thing I own, but I'll continue to fine tune it and level it as I build the framing above it and add the sheeting that will tie it all together.
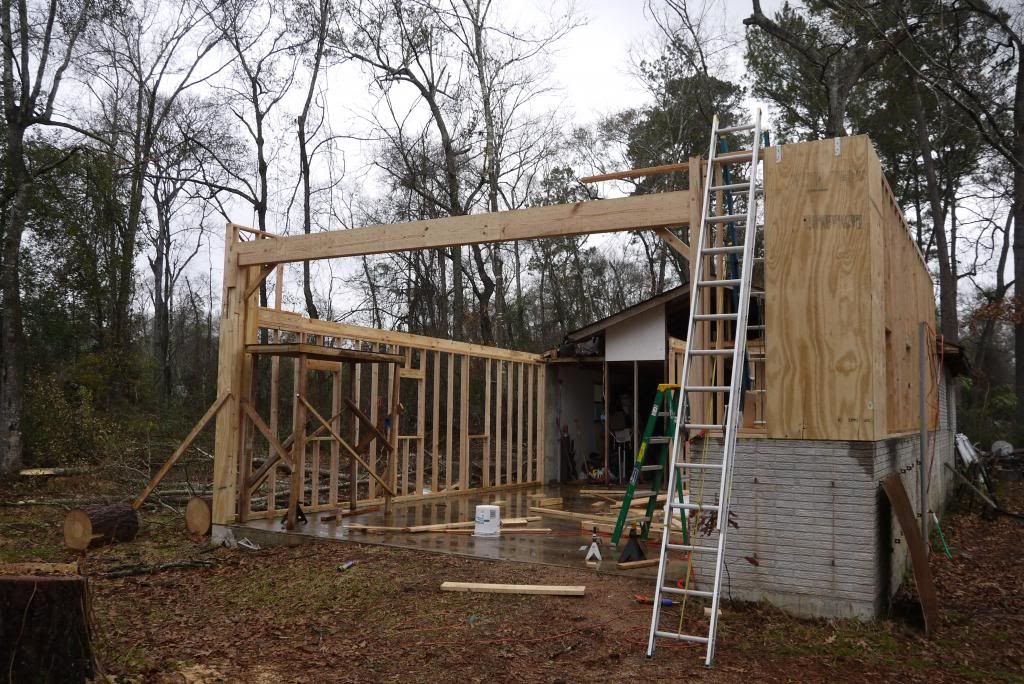
I had a feeling it would be something like that. Good thinking on the guide rails. Hadn't thought of that.
I took Friday off because school was cancelled and Mrs. Deuce was home from work. Saturday was rallycross and I didn't get back until after midnight. Sunday I spent helping my wife finish a quilt which made her super happy which is always good. Today is back to work.
All I really got done was framing over the door. This involved a LOT of measuring and leveling and squaring of the corners and the beam. A lot of up and down from the ladder. Not terribly efficient. I also ran out of 8 foot 2x4's so there isn't much else I could do other than put up the last few window headers I haven't gotten to. It's supposed to snow tomorrow maybe so I flopped a pieced of Tyvek over the beam to keep the water out.
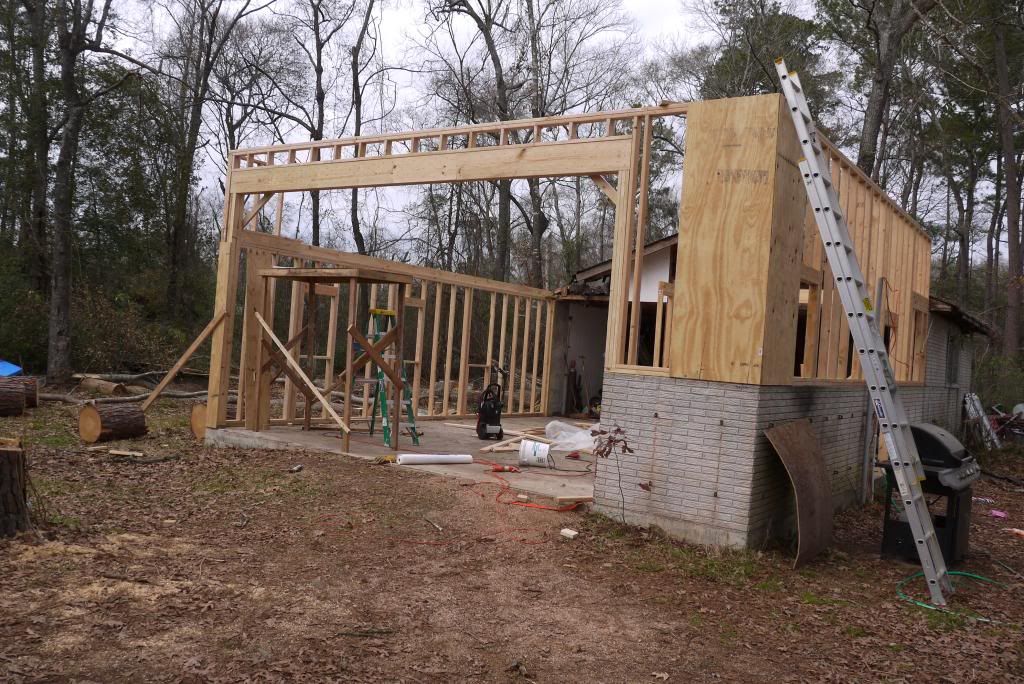
The schedule the rest of the week will really depend on what the weather does.
I was lucky enough to have a buddy with a forklift. I built a jig to hold the beams (which were ~28' long each) in the forklift and keep them balanced. The forklift made lift a breeze- I think it would take me about 20 minutes per beam- never really timed it, but it went quickly.
Your way reminds me of how I transferred the auto lift I bought a few years ago from my trailer to the garage, by myself. :-) Lots of jacks, jackstands, and logs to roll it on.
Just got a PM from a member who was concerned about a construction detail. He was absolutely correct to be concerned without additional information about the building. It has to do with the 'stacked' walls in the left wall and the potential for a bending moment in the wall. The shorter top wall is going to structurally be part of trusses (half trusses) that will support a lean to type roof off the back of the building for more covered parking. Those will take up the bending stresses in the wall. Until they are in place there will be extra bracing. Thanks for looking out for me and making sure I don't kill myself with this. If anyone else sees anything that looks wrong please feel free to speak up. I do have an engineering degree, but my ability to apply that knowledge is occasionally questionable.
mazdeuce wrote: I do have an engineering degree, but my ability to apply that knowledge is occasionally questionable.
While I was in about the same stage of building my previous garage as you are here, a guy I used to know who did construction came to look at it. (Keep in mind I'd designed the building completely by myself.) His comment was, "Well, it definitely looks like an engineer designed this." I think he meant that in a good way... ;-)
Looking good. Jealous that I can't put my carpentry skills to work on anything cool here in the 'burbs....like a big garage :)
I'm sitting here wishing the garage had a roof. If it did I'd pull the RX7 in and work on wiring. Instead it's 32 and raining and I'm trapped in the house with the kids who are going nuts because they're off school.
The world was covered in ice yesterday and the kids had the day off school so I did nothing. This morning I tried to get some 14 foot 2x4's for the trusses. The Home Depot I go to had a bin of picked through crap and an unopened bundle above that. I asked if there was a way to get to the better wood. Nope. It's all like this anyway? Really, that whole bundle is like the crap here? Yup. All you have is junk wood to sell? Yep.
The Lowes down the street didn't have any 14 footers so I headed a couple of miles down to the next Home Depot and found good wood and a super helpful lumber guy. I didn't really want to get all 60 that I need today so he told me to come back and he'd get a bundle down and help me pick through them until I found enough good ones for the job. Cool dude.
After that silliness I came home and started laying out the first truss. A little measuring showed me that the building was originally built with something like 4'8"-12 pitch. Great. I laid it out for 5-12 and built a jig to hold the center and figured out everything else. I'm happy with it. Tomorrow I need to get some other stuff done and figure out how big each truss plate needs to be. Then glue and nail and see if I can get some up. We have something like 10 days of rain forecast starting on Friday, so I'm not sure how things are going to go.
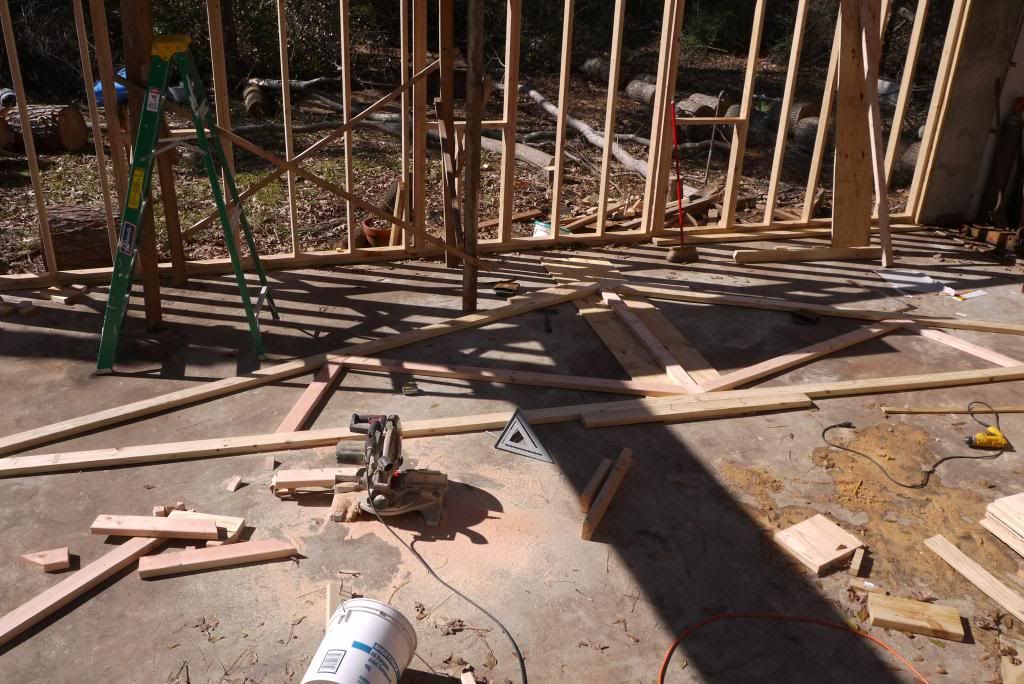
mazdeuce wrote: The Home Depot I go to had a bin of picked through crap and an unopened bundle above that. I asked if there was a way to get to the better wood. Nope. It's all like this anyway? Really, that whole bundle is like the crap here? Yup. All you have is junk wood to sell? Yep. The Lowes down the street didn't have any 14 footers so I headed a couple of miles down to the next Home Depot and found good wood and a super helpful lumber guy. I didn't really want to get all 60 that I need today so he told me to come back and he'd get a bundle down and help me pick through them until I found enough good ones for the job. Cool dude.
When I built my deck a few years ago I spent a whole day, I mean a 10 hour day at the two local Home Depots (1.5 and 4 miles away from home) picking through their entire stock of lumber in the sizes I needed and I still couldn't get all perfect wood and had to accept a lot of compromises along the way. Modern lumber is just crap around here, it's all warped every which way and full of knots. I was appalled. Literally my reject rate was 85+% crazy. How anyone ever builds anything even remotely square, safe or decent looking when they just phone in an order for delivery is beyond me.
In reply to Adrian_Thompson:
I'm halfway through building a light duty work bench, bought the plywood for the top, which I rejected ~8 sheets before finding a good one in the stack, I cant find a straight 2x4 at the 3 closest box stores, I'm beginning to think this "cheap project" is going to turn into a trip to either a sawmill or a specialty wood warehouse. All I want are 3-4 dry, pine, 8ft 2x4s that are straight within 1/8" and not missing huge chunks.
If you want good wood you need to 1) go to a REAL lumberyard and/or B) pay extra for the better grade.
Options 2-Z include going through piles of crap wood for 10 hours at several locations. How much is your time worth?
I wood shop for about an hour at a time. That's all I can stand. That means I go get wood 3 days a week sometimes. Not a huge deal because I already have to run the kids around and grocery shop. Like I said to my wife, you wouldn't want to pay me to do this.
I put up one more section of wall and hung one sheet of plywood. This was the final squaring/leveling of the walls. Seriously the straightest levelest thing I own.
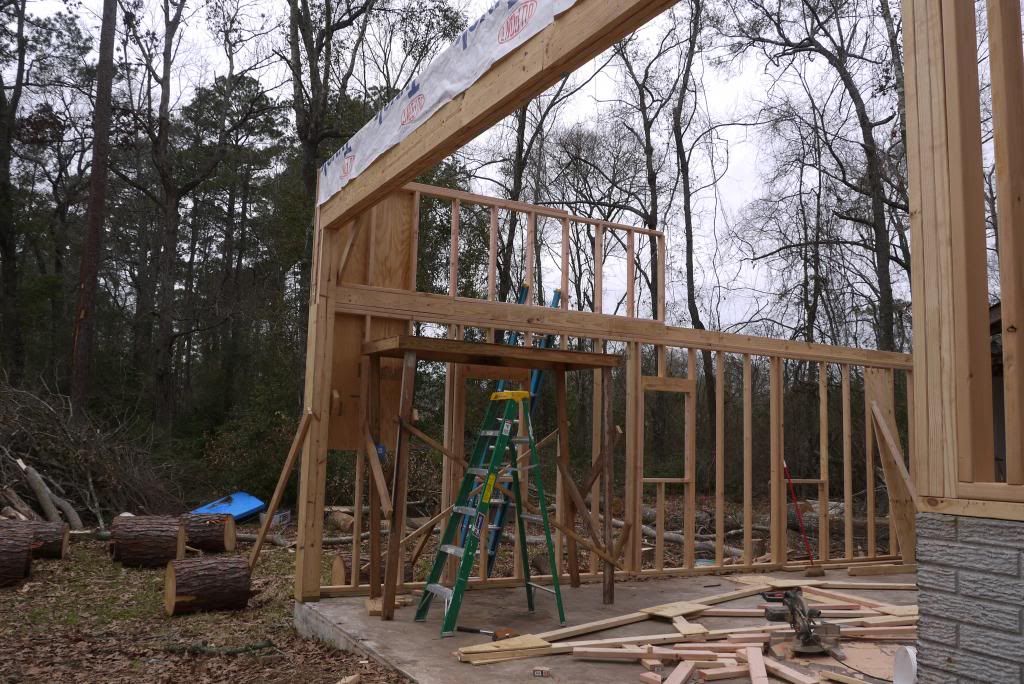
Finalized the size and made templates for all of my plywood truss plates. Then I started making piles of them. It takes almost a full sheet of plywood to make the plates for both sides of one truss. I'll be interested to see how heavy these suckers are. Four 14 foot 2x4's aren't bad to carry. Then I have about three 8 footers in the bracing. Then almost a full sheet of plywood. They might be heavy.
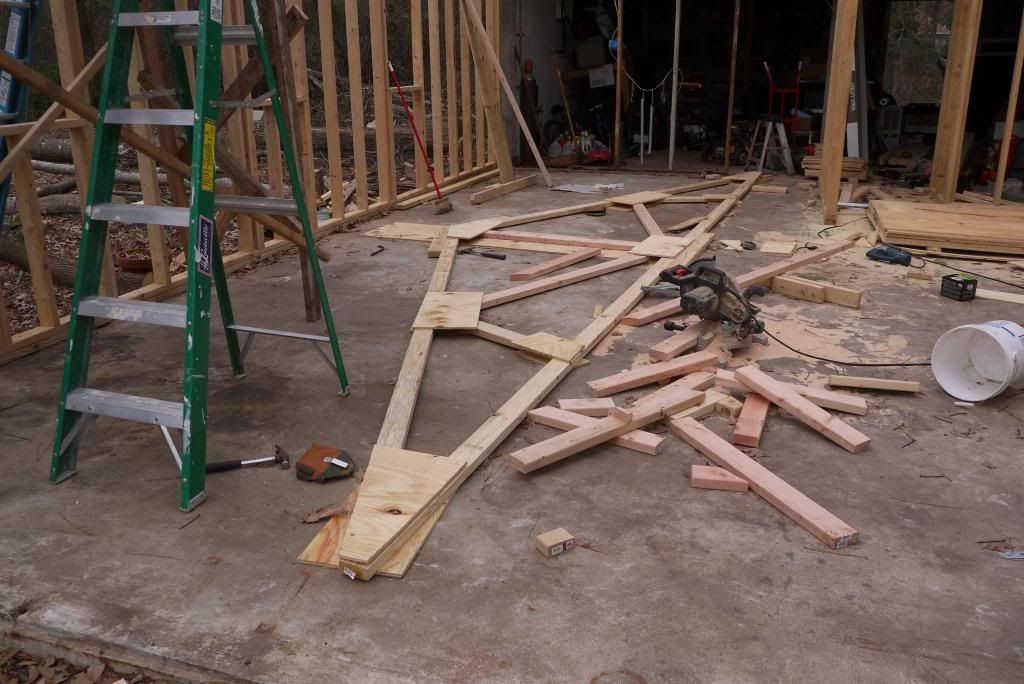
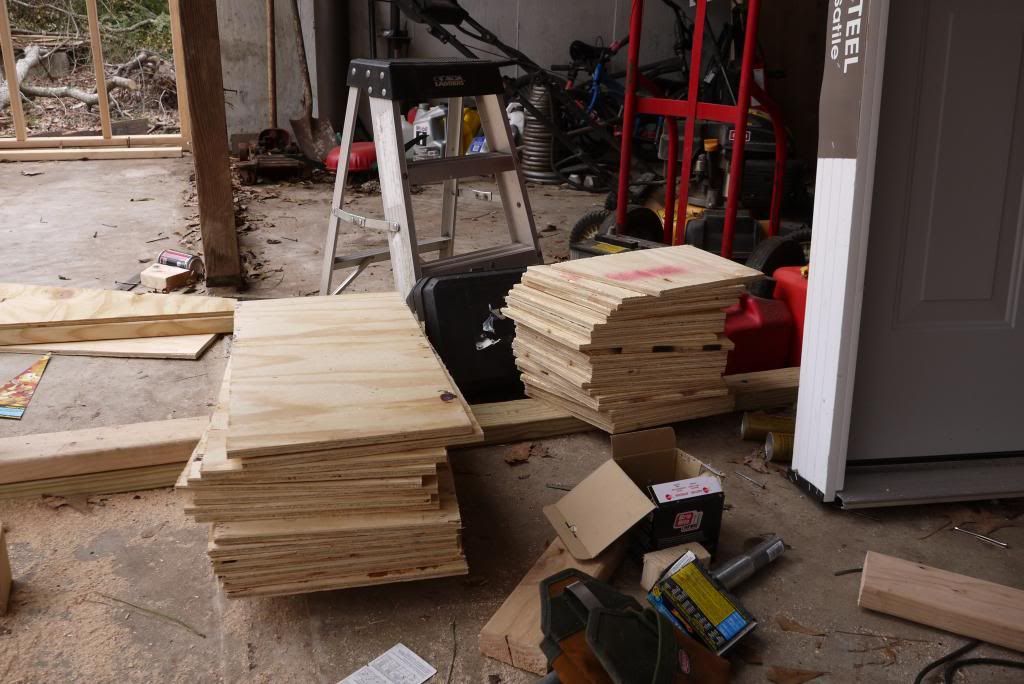
I have enough wood to make three trusses right now. The plan is to go pick up enough wood to build at least three more. If I can get those built and up then I can put some plywood on the roof and then start moving my way back. If I can count right I need to build 15 trusses before I get back to the part of the building where the roof changes because of the loft. Getting that much roof on seems simultaneously simple and impossible.
mazdeuce wrote: Getting that much roof on seems simultaneously simple and impossible.
Keep at it! You're making good progress, and it will be worth it.
Getting this up there made the beam look like child's play. I need to refine my technique or something. First truss is up. Kind of a big deal.
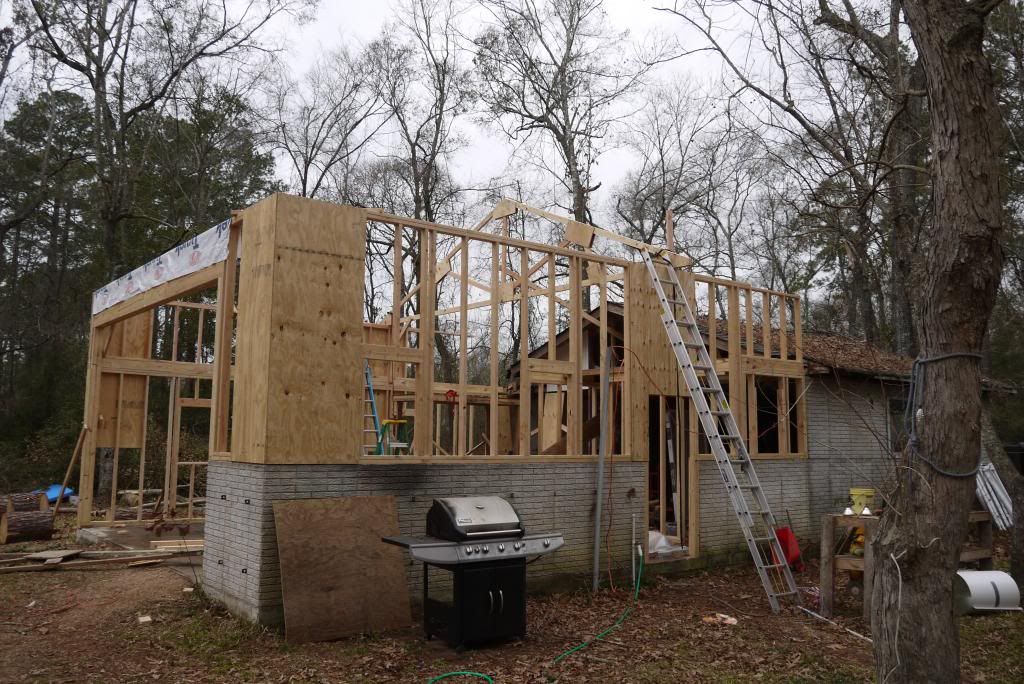
Oh, and a point of trivia, a 5lb box of nails isn't enough to make one truss. That's more nails than I suspected.
You'll need to log in to post.