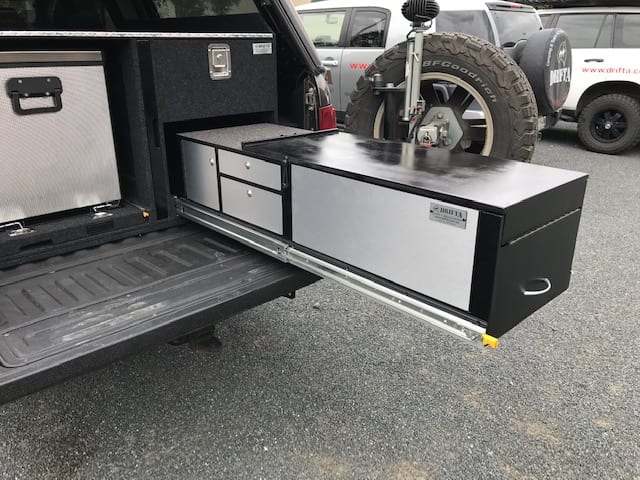My family & I love camping. We have a Pathfinder, but once the second child arrived, going camping for a week or two made for an extremely squished ride. So we figured we'd by a trailer to cart our gear around. I kept an eye on CL for a while; one day the trailer below popped up near me for $700 so I jumped on it. It's a little 6x4 enclosed trailer, just about perfect in size to dedicate to camping duties.
Fast forward a few months (June 2019), and it was time for our next camping trip to the Pisgah forest region. All our camping gear fit no problems, but it was all just a bit disorganised. The trailer served as storage for all our gear, and we cook on the table at the campsite. Not the best arrangement, but it beats spending vacation at home.


Unloading once we got home again...

Size-wise, the trailer is just about perfect, it just needed better organisation. Pull-out drawer systems incorporating both drawers and kitchens are a popular item in Australia where I'm from, so I wanted something similar, like the Drifta range of kitchen/storage units:

I really like the one below, so much so that I saved a picture of it to refer to later.

I like to think I'm a bit handy, so I figured I could build one myself that would make the most of the available space, rather than adapting something that's good enough. I wanted storage and a kitchen, so that when we camped, everything would be accessible and we wouldn't have to drag tote boxes and stuff in and out of the trailer to cook each time. Longer term, the idea is to get the trailer wired with plenty of 12v lights, outlets, and a shore power input with a converter to 12v for charging a battery (if needed) or simply powering the 12v gear. Maybe down the track I'll include the capability to charge a battery from the tow vehicle or even include solar, but that's a way off for now.
Anyway, the kitchen and storage unit is mostly complete now, but I figured a few people here might be interested, so I thought I'd contribute.











































































































