
yamaha
PowerDork
12/28/13 1:21 a.m.
Well, I finally grew tired of having an improperly insulated work area(it had been done with scraps at some point in the early 90's) and decided to spend my bonus check on building supplies(osb, 14 rolls of r13, 8 rolls of r19, new wiring/outlets, and some greatly needed lighting upgrades)
Once all this is done, I'll also be awaiting a new insulated garage door to finalize the complete insulation redo.
Day 1, shopping/gutting......
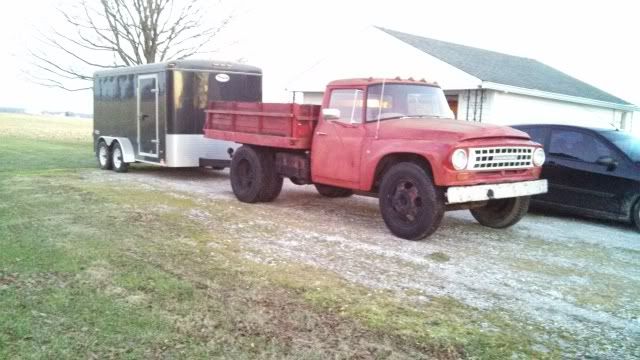
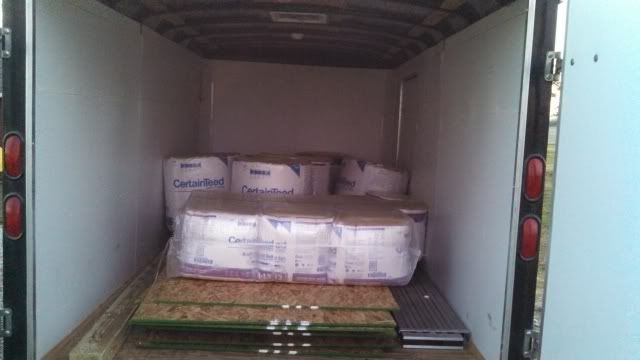
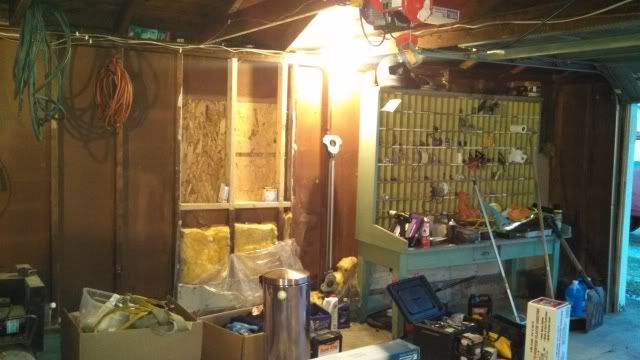
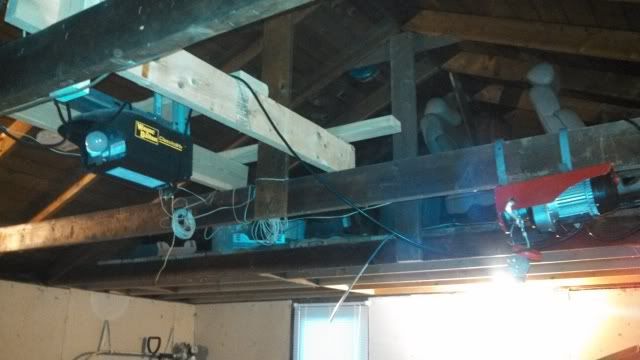
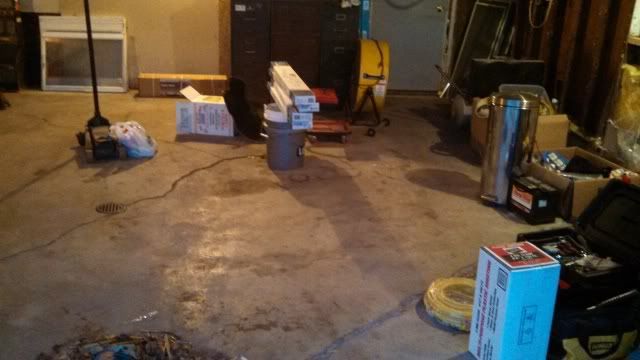
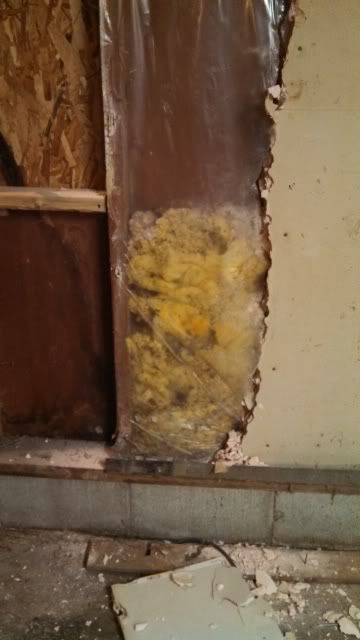
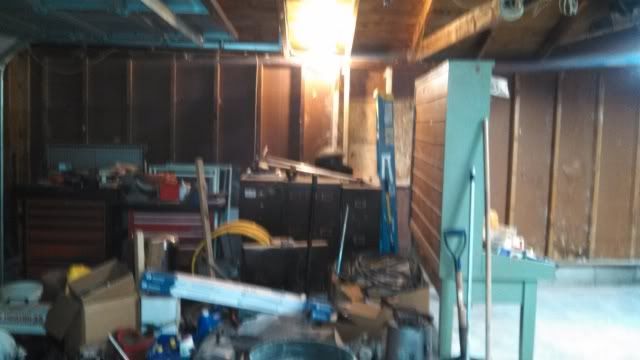
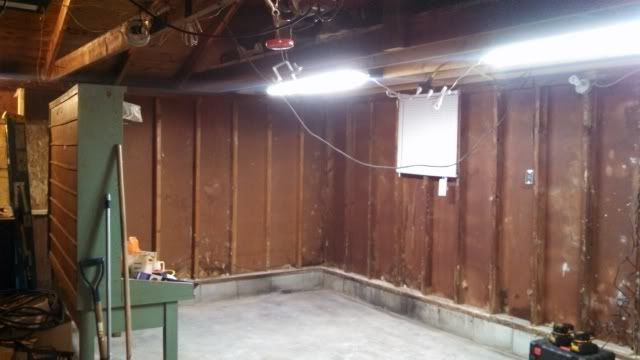
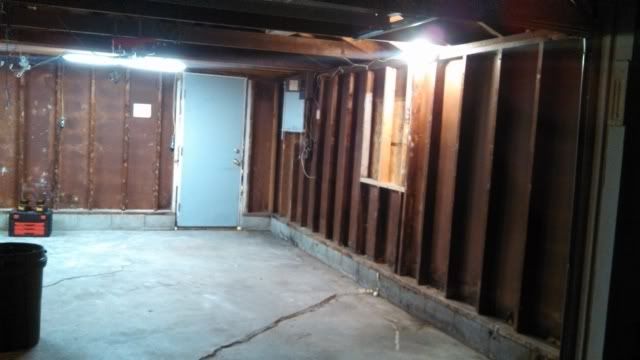
More to come, going to start insulating at around 10am tomorrow. 
I hate touching fiberglass insulation. 30 years ago I worked at Kmart and would get stuck unloading a truck load into the "Building Materials" loft - never was given a mask or gloves (that was for Bob Costas).
I still itch....... NICE Looking project though.
NICE Looking project though.
Im very interested in this project. My garage is a steel pole barn and cold metal wall suck the heat out pretty quick. This is exactly what I want to do.
Be sure to use the sealed electrical boxes in the walls and ceilings,amazing how much air will come thru an unsealed box especially in a retro like this without a sealed airbarrier installed on the outside of the existing walls.Seal the vapour barrier to the concrete block as well.
Have fun with the insulation.

yamaha
PowerDork
12/28/13 2:58 p.m.
Surface mounting boxes/wiring.......we don't believe in "code" here. 

yamaha
PowerDork
12/28/13 7:34 p.m.
Ok, so we had to remove the fuse box and all the old wiring anyway, so I just went and picked up a brand new breaker box/breakers......electrical work is oh so fun fun fun. 
In progress with insulation finished......
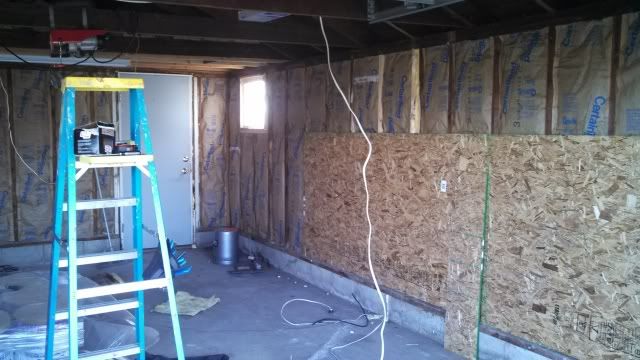
The shiny new box(2 more circuits are yet to be run and I'll still have 2 more for aggressive expansion)
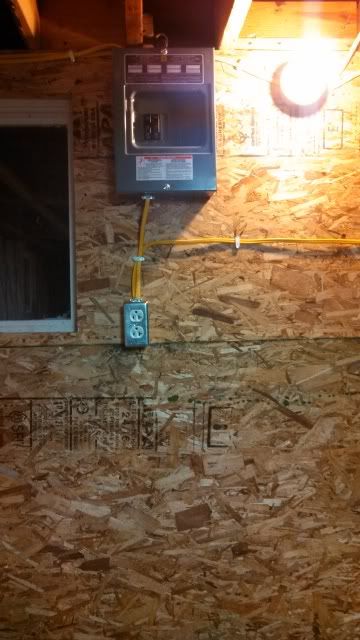
As you can see, exterior mount for wiring/boxes offers epic flexibility and it isn't a complete PITA to replace/relocate things in the future.
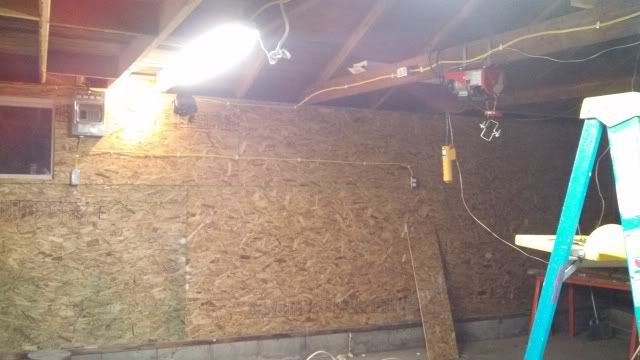
We did the exterior of this garage when I was moving in here, the outside is sheeted in 5/8" thick OSB with vinyl siding on the outside of that.....so we are also improving structural rigidity as well. We only finished sheeting one wall, insulated 2 walls, and ran the electrical for the rafter system(15a lighting) and the sheeted wall's outlets(20a compressor/battery tender/garage door opener/overhead hoist)
More to come probably Monday 

Is that a classic C seat hiding in the rafters?
Ack no vapour barrier,probably no air barrier under the siding either.I'm a licensed carpenter(25 yrs),former building inspector and I've seen the effects of those two mistakes first hand when pulling old stuff apart for reno's.It takes very little extra cash and effort to do it right,including running the wires BEFORE you sheet it for a nice clean and professional job.It really isn't too hard to plan ahead and do your electrical layout for your needs now and what may come in the future.
Obviously its your garage but I have a little too much pride of workmanship.

yamaha
PowerDork
12/29/13 9:20 a.m.
the vapor barrier plastic was nixed from the inside plan as we kind of just forgot about it until after the one wall was done.
In reply to yamaha:
And tell us more about the cool looking old International Dually in the picture.........

bmwbav
New Reader
12/29/13 1:51 p.m.
What are the plans for the ceiling? I would imagine you lose more heat through the ceiling than the walls?

yamaha
PowerDork
12/29/13 10:59 p.m.
In reply to bmwbav:
The rafters are 2x6 24" on center......they're getting that sized r19 insulation from gable to wall on them.
Tig, that's my '63 IH. Its basically the little brother to aussiemg's Clifford. Its a 2 ton truck with hydraulic dump flatbed.

yamaha
PowerDork
12/30/13 9:58 p.m.
Alright, even with the shortened day this morning(mom had a surgery to fix a pinched nerve), I still finished insulating the walls. Hopefully tomorrow I will get the sheeting/electrical finished up and maybe start on the rafters. I'm hoping to have it completely finished by Wednesday.
Also, I hope I never have to move that pale green mail sorting bench ever again!! berkeleyer has to weigh close to 500lbs. Damn native white oak. 
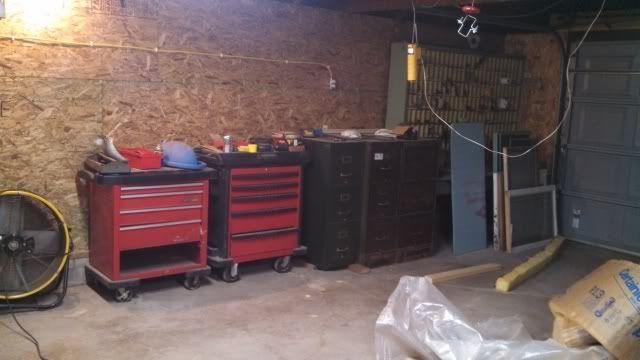
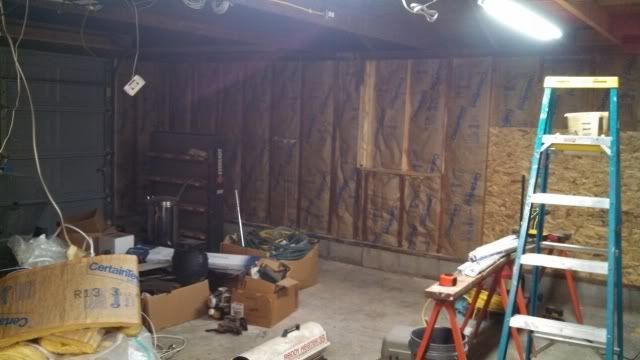
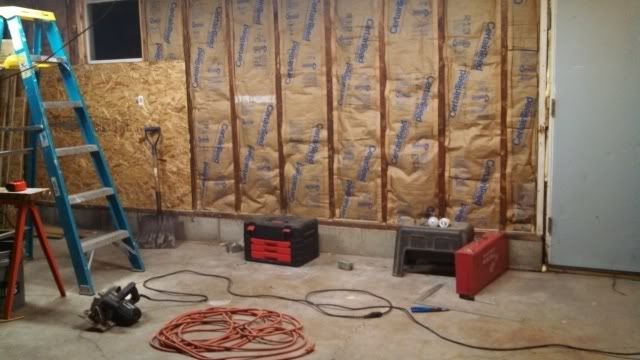
After the sheeting is finished, greatly amusing photos will come from me attempting to do the rafters.....That might have to wait until I get help again though. 
I'm curious. Why particle board and not sheet rock / dry wall?
I just did the same thing a few weeks ago but used sheet rock.

yamaha
PowerDork
1/2/14 10:19 a.m.
In reply to amg_rx7:
Drywall would have been cheaper, but OSB was chosen for a few reasons....sheeting strength, ease of working with, not as much of a mess, and quite honestly, I'm still under the weather thanks to removing the crappy drywall from the garage in the first place.
On that note, on to upgrayedd's(Yes, thats 2 D's for a double dose of pimping )
)
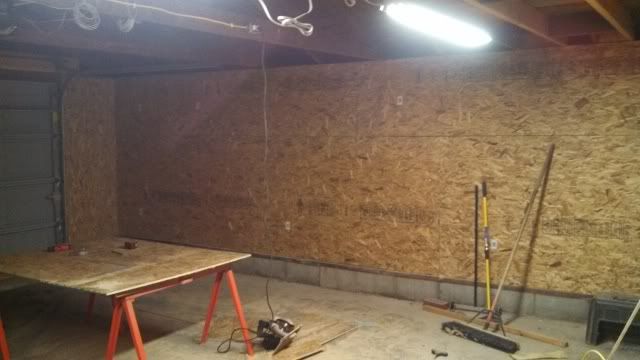
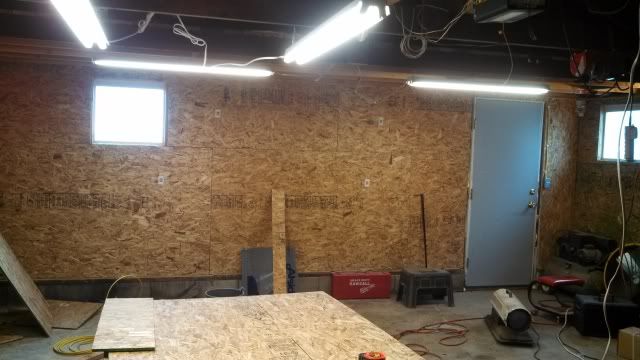
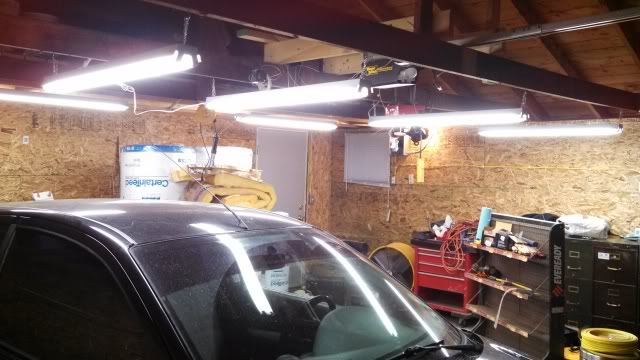
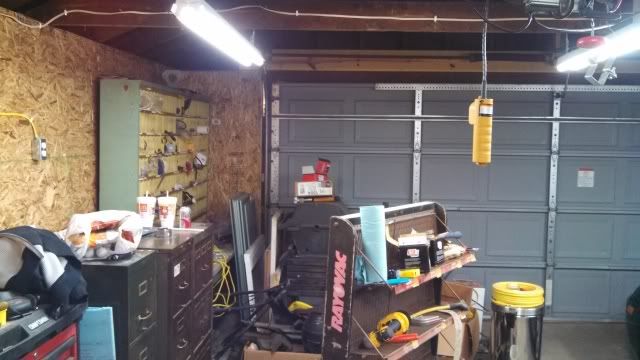
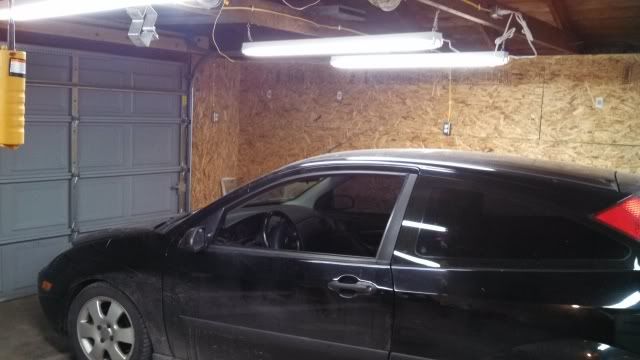
The walls are finally finished with sheeting, 6 double 4ft lights installed on a new dedicated 15A lighting circuit, and so far there are 3 20A outlet circuits(can expand to 2 more 20A's if needed)
Best peace of mind for me thus far was finally getting the garage door opener off of the extension cord that had been stapled to the rafter. 







![]()













































