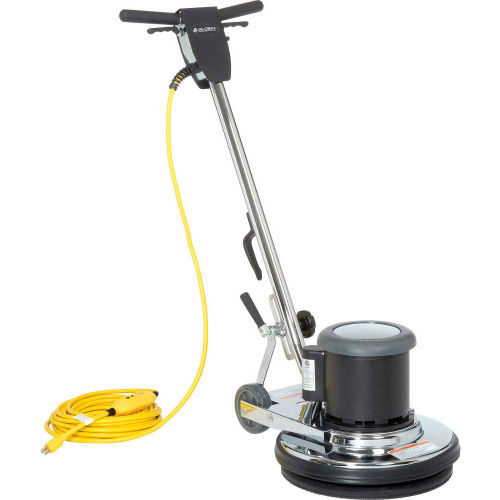So I've been even less active on here than usual and the current state of my half dozen projects shows it. But at least this time I have a good excuse... we bought a house!
That's the boring part. The exciting part is the "two-car" garage attached to the house and little detached shed that came with the house. Done are the days of renting my tiny garage at the apartment! I've read plenty of garage builds here including the 100+ page Grosh thread, so I know I'm in good company with coming up with good organization and flow for work space so I'm hoping to tap into the GRM hive mind for some ideas and to idiot check myself.
SWMBO knew going in that the garage is my domain of absolute control, so I have carte blance here. I had to give up control on several other rooms, but worth it. She has no expectation of parking her car, storing anything, or otherwise utilizing the garage. The PO's were obviously at least doing their own vehicle maintenance because the floor has a consumer grade epoxy coating (I think a Rust oleum product).

and the tell-tale marks of tires being rolled too close to the wall.

Plus tool stack sized rust rectangles on the floor.

The space is (according to my trusty harbor freight tape measure) 18'-8" square. That doesn't include the 3-4" apron around the doors so we won't consider that in the usable space but there will be a little extra toward the doors. Since I said "doors" and not "door" there are two individual doors with about a 6" gap between. I originally didn't like the idea of two doors instead of a single big one, but as I've had time to think about it having the little area in the middle actually opens up some neat options.

The ceiling is not high. Probably only 9' like inside the house. So hanging space or ceiling mounted anything beyond a hose reel or power reel is probably out. At the moment neither door has a lift motor, no big deal there, but they do have locking straps which I hadn't ever seen on a residential door before. They're also insulated, so the thought of potentially conditioning the space down the line has entered my head.

The final amenities are the sink that is already plumbed in with hot and cold water and the large amount of wire shelving already on the walls.
Conveniently for me my parents are moving and my father doesn't want to bring his set of basically brand new gladiator cabinets so I have these coming my way in the future.
Now onto the plans: my first project is redoing the floor. While there already is a coat of epoxy down it's starting to show it's age. It's stained, discolored and honestly I don't like the look of the chips in it; it looks to me too much like that terrible rubber gym floor. I've done a bunch of research and decided to go with a polyurea product. Hopefully this isn't a mistake but I'm going with white, no flecks of color. I'm planning to fill the contraction joints to get a completely flat floor.
<PICTURE>
after some talking with the manufacturer the process for coating over the existing epoxy is a relatively simple one in theory. First check for how well it's bonded to the concrete. If the epoxy is bonded properly I can coat over it, if it isn't it will have to be removed. If it's well bonded I just need to clean and dregrease the surface, degloss it(manufacturer recommended a green scotch-brite pad), and wipe it down with denatured alcohol. After that prep I can apply the polyurea right on top. The goal is have the surface prepped and ready for the contraction joint filler when it arrives. Then I can get it down, ground flat and the actual coating poured. Then I can start moving in tools and cars... We'll see if I can find time around unpacking and setting up the house.

































































