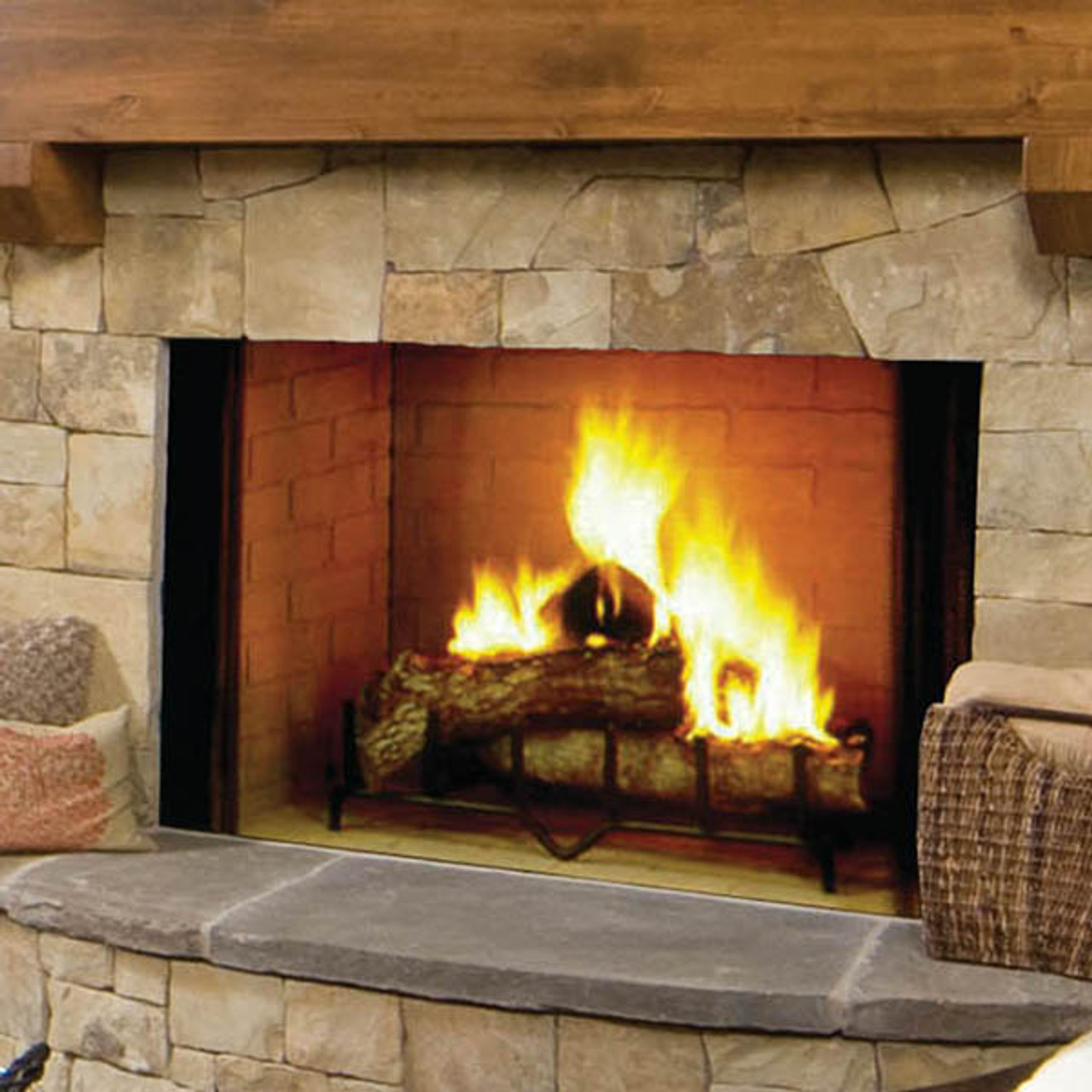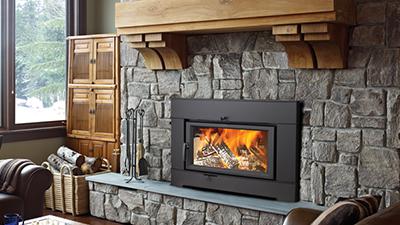This may be academic until it is all said and done, but I may want to alter a load bearing wall in my house for a fireplace.
Here is the front of my house. The orange lines indicate what I believe to be the original structure built in the early 1900s.

Therefore, the left-most orange line I believe to be a load-bearing wall. This is also evidenced by what I see in the attic. The orange lines appear to be the original structure, then the kitchen was added, then the (what are now) bedrooms on the left being the most recent. If my amateur construction and electrical sleuthing are correct, the main structure was built in the earlier part of the 1910s, then the kitchen and bedrooms were added in the 20s which plays out with the time period in which this neighborhood was built. Best guess is that this original structure was a summer kitchen, carriage house, garage, or other auxiliary structure that was erected on an estate around the turn of the century. Then in the 20s when this area became developed it was turned into an actual house. Strangely, it appears that the basement was added in 1947, if I believe the carving someone put into a cinder block down there.
So, in the following image, the living room is that orange-lined part of the structure. I'm putting in a wood-burning fireplace. As you'll note, the scale CAD below shows my two best options. Option A is in the back right corner (in the picture above, the furthest right corner nearest the garage). Option B makes more sense aesthetically. (under the TV basically).
Quick notes on the fireplace: It is a zero-tolerance installation (well, technically anywhere from 3/4" to 1") insulated firebox that gets framed in with typical combustible framing, so I don't need to do any house framing so to speak, I would just need to frame up the box for the fireplace itself.


Location A benefits: Ease of installation, easy access to an outside wall for a fresh air intake.
Location A shortcomings: Eats up some real estate in an already tiny house, and would require a chimney that comes straight up from the corner of the house about 8-9' additional elevation for proper draft. Also, that is the windward side of the house and less ideal for draft.
Location B benefits: It would more or less replace that lower entertainment center (that stuff is easily moved to the shelves that flank it) so it wouldn't take up much more space. Centrally located means that the chimney could exit nearer the peak of the roof and only need to have about 3' sticking out above roof level.
Location B shortcomings: In truth, it would be deeper than that entertainment center by about 8" until you include a safe non-flammable extension, which doesn't seem like much in that fisheye view, but it is significant. Since that is on the longer wall of the room, it might visually cut into the flow of the space.
So here comes my reason for wall modification for location B: When I measure the thickness of the outside of the closet behind it, versus the depth of the inside of that same closet, I come up with 6" difference... that is to say, that suggests the wall is a total thickness of 6" which I guess to be 2x4 studs, plus two drywall thicknesses and possibly whatever cladding/sheathing was on that exterior originally. My thought was (of course, after getting my borescope in the wall to investigate) to pull the drywall off behind the entertainment center and yank the framing/sheathing out and put a laminated beam across. More or less just leaving the drywall in the closet but taking everything else out. It would likely need to span about 3 studs depending on placement and spacing. This would theoretically allow me to push the firebox back about 5" into the wall and reclaim a little of that space. This would also (rather nicely) scoot the flue back by the same amount leaving less of a protrusion into the room for the chase above the mantle.
In case you want to dig deeper, here is the fireplace I have
Am I crazy? I have nothing but time on my hands. Can I do this without dying?













































