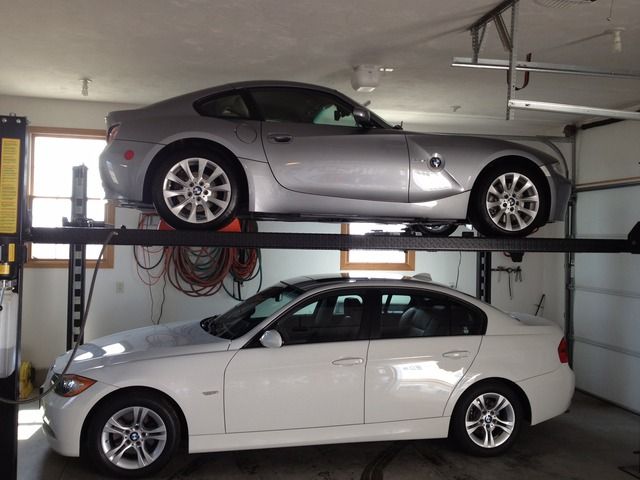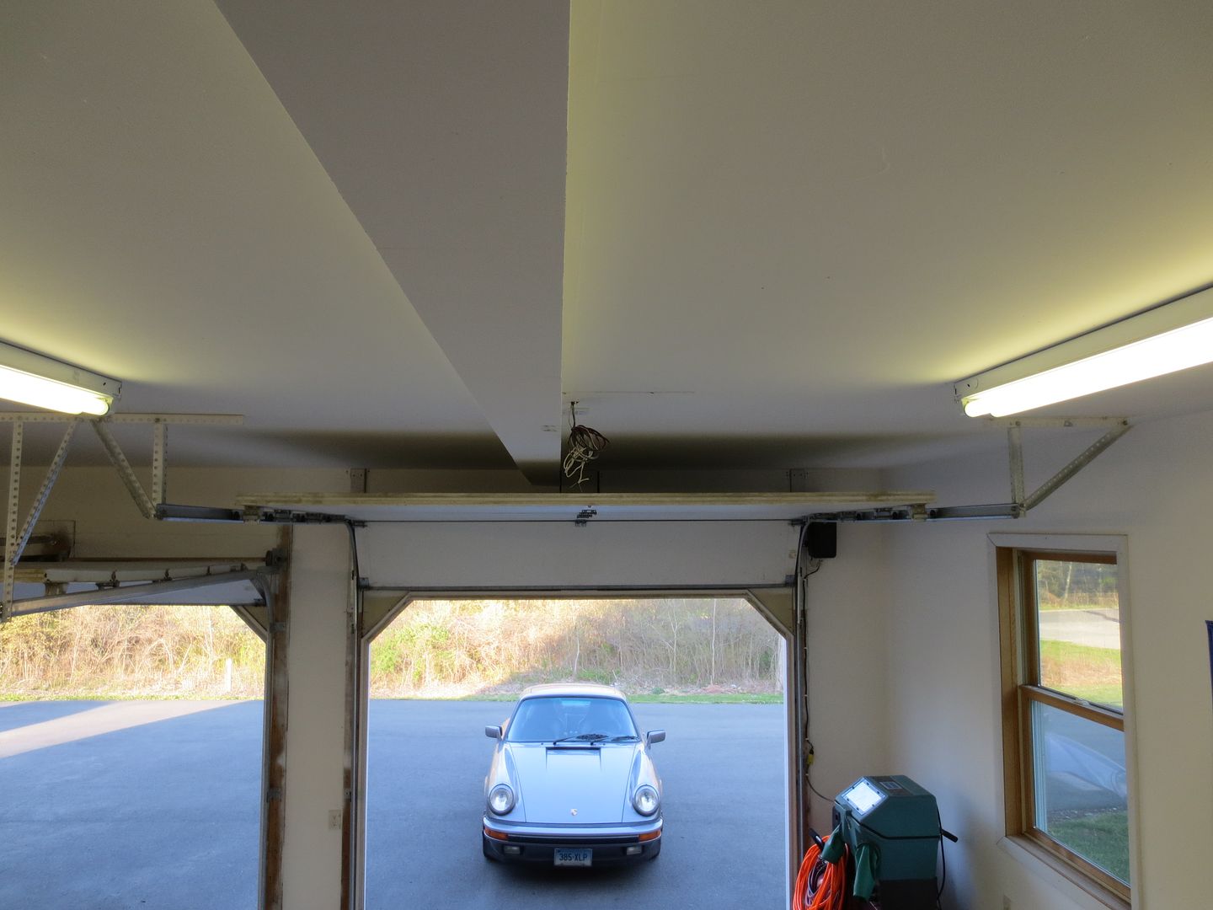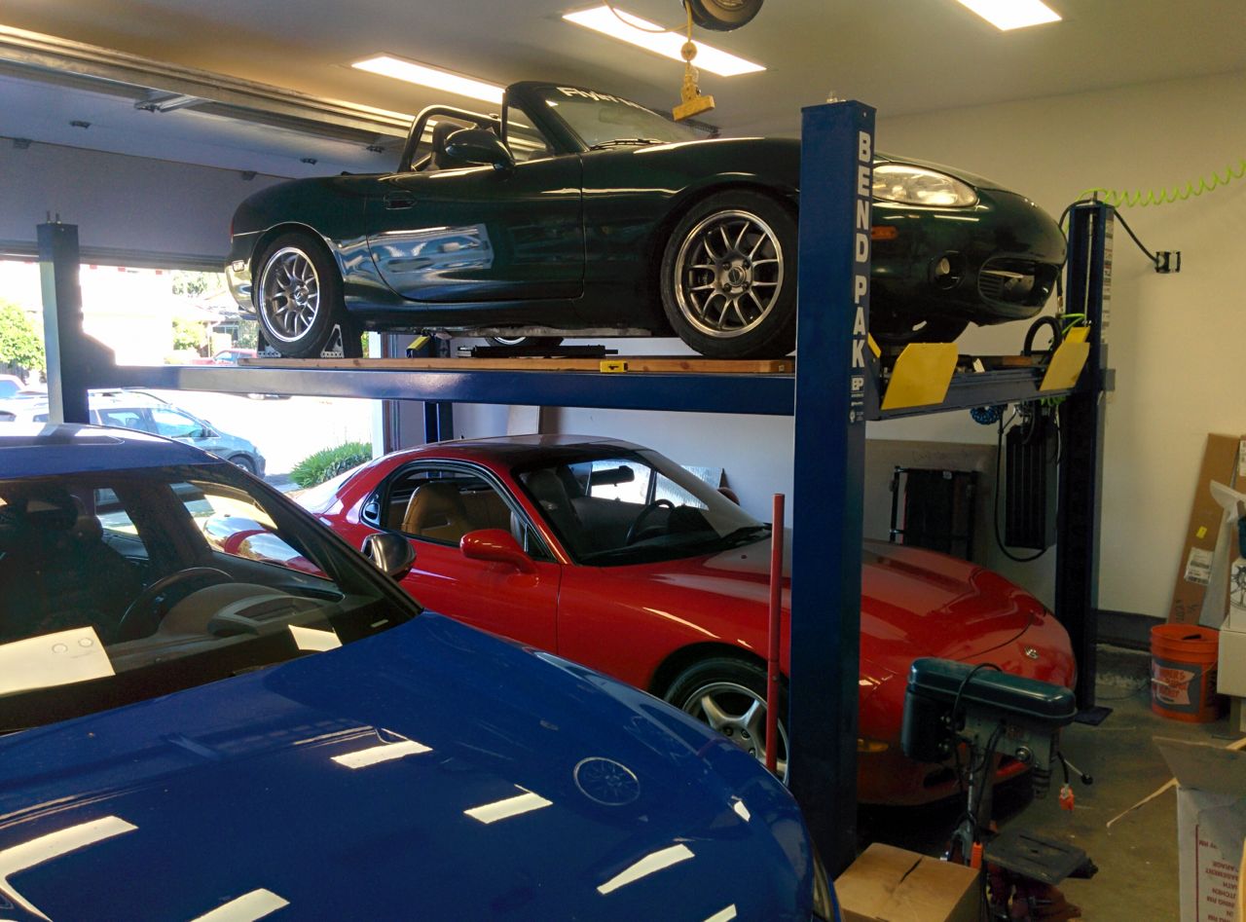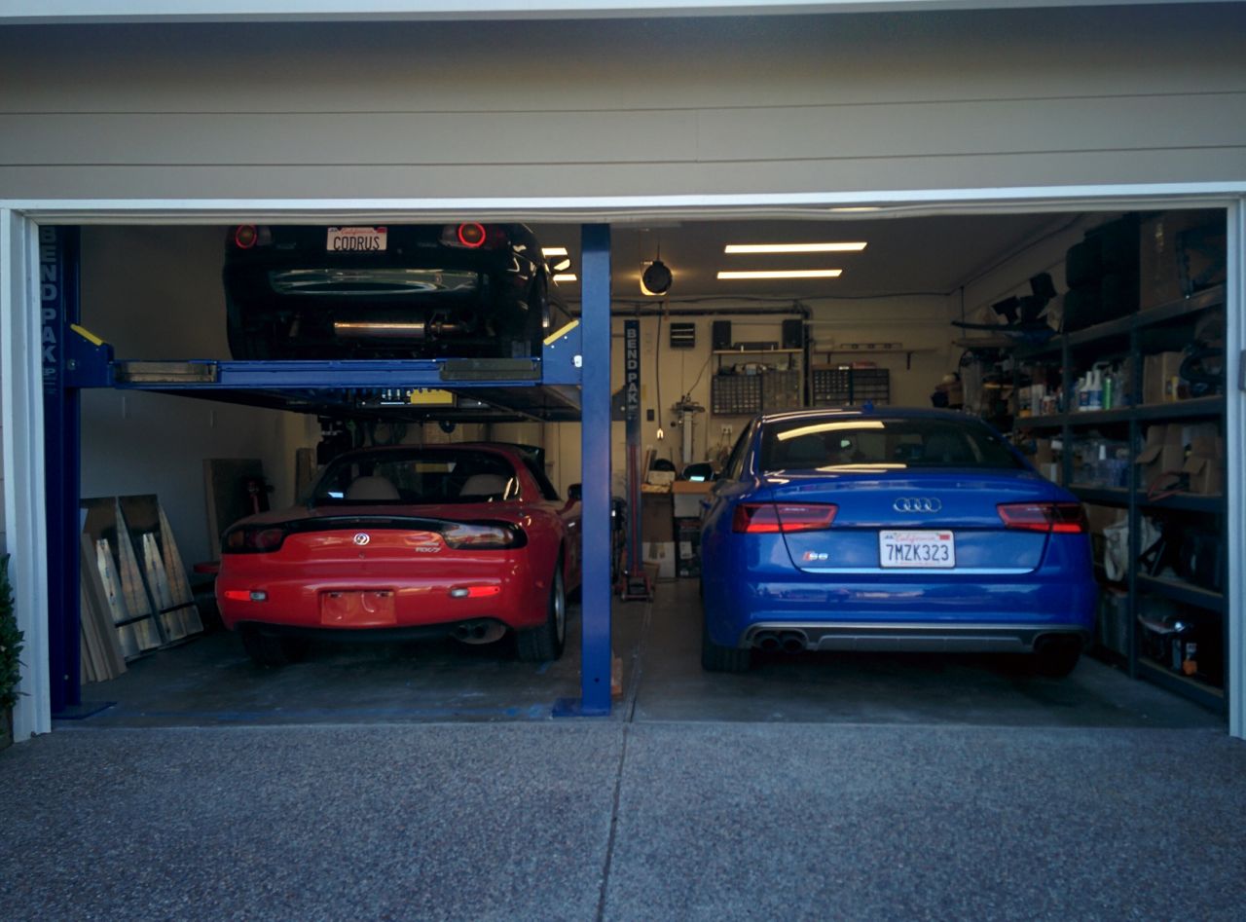I am in the design phase of a detached garage build. One of my goals is to install a 4 post lift for extra car storage. It appears that most 4 post lifts are somewhere between 88" and 100" tall. I don't plan on storing a large car on the top rack (think sports car - not pickup or SUV). Realizing that extra height adds cost and overall dimensions (we don't want a giant building next to our house), how tall should I plan on making the ceiling? Should I look into different trusses for the bay that will house the 4 post lift? Any advice is welcomed!
How big of garage are you speaking? 3 or 4 stall across?
Vaulted ceiling might be the way to go.
I've got a 4 post lift in a garage with ceilings at just about 10 1/2 feet.
I'd consider that pretty much minimum. It is enough to fit an E90 3 series under my Z4, and it's just barely enough to get the oil drain under the Tahoe.

One other driver for a ceiling around that height is that it's also about the minimum for overhead radiant heat. I'm in Iowa and I really like my overhead heater in the winter.
At that kind of height, you also have to do about everything you can to maximize available height over the lift-- things like light fixtures, door openers, etc.
I'll be breaking ground soon on a similar project, except my plan involves a 113" tall 2 post lift. We ended up going with 10ft walls and scissor trusses to keep the overall height of the building as small as possible, but we should still end up with over 12ft clearance inside.
I think you need to find the max lift height of the lifts you're considering, and then add the height of potential vehicles. So, if a lift is 100" tall, the max lift height is probably more like 90", plus 60" for a vehicle gives you 150" total height needed. If you use scissor trusses to gain interior height, the span the trusses make and the roof pitch will determine how tall your walls need to be.

Grtechguy wrote:
How big of garage are you speaking? 3 or 4 stall across?
Vaulted ceiling might be the way to go.
It's actually only 2 stall, but will also be deep, as I want to be able to park a car (on the ground) perpendicular to the 2 (single) garage doors.
STM317 wrote:
I'll be breaking ground soon on a similar project, except my plan involves a 113" tall 2 post lift. We ended up going with 10ft walls and scissor trusses to keep the overall height of the building as small as possible, but we should still end up with over 12ft clearance inside.
I think you need to find the max lift height of the lifts you're considering, and then add the height of potential vehicles. So, if a lift is 100" tall, the max lift height is probably more like 90", plus 60" for a vehicle gives you 150" total height needed. If you use scissor trusses to gain interior height, the span the trusses make and the roof pitch will determine how tall your walls need to be.
This sounds like a great plan, as we really do want to minimize the height of the building as much as possible, to keep it in character with our house.
Karacticus wrote:
I've got a 4 post lift in a garage with ceilings at just about 10 1/2 feet.
I'd consider that pretty much minimum. It is enough to fit an E90 3 series under my Z4, and it's just barely enough to get the oil drain under the Tahoe.
src="http://i176.photobucket.com/albums/w178/mjmyers64/lift picture_zpszxt3vc4u.jpg" />
One other driver for a ceiling around that height is that it's also about the minimum for overhead radiant heat. I'm in Iowa and I really like my overhead heater in the winter.
At that kind of height, you also have to do about everything you can to maximize available height over the lift-- things like light fixtures, door openers, etc.
I'm in FL, so radiant heat is not in the plans!  Good point about the various items that need to go on the ceiling. I'm planning on long LED fixtures, but do have to figure out the garage door runners. If the ceiling is sloped up, can the garage door runners be sloped up too?
Good point about the various items that need to go on the ceiling. I'm planning on long LED fixtures, but do have to figure out the garage door runners. If the ceiling is sloped up, can the garage door runners be sloped up too?
I've got a 13.5' ceiling height in my garage. That lets me run the 4 post up all the way with the Cayenne or my wife's GX470 on it, no problem.
If you're building, go with at least what I have.
I have a two post lift with 10.5 foot ceilings. I strongly considered a four post lift but it didn't fit my needs. I would consider 10.5 to be the absolute minimum. Higher is always better. I wish my ceilings were another foot higher. And choose your doors carefully.
docwyte wrote:
I've got a 13.5' ceiling height in my garage. That lets me run the 4 post up all the way with the Cayenne or my wife's GX470 on it, no problem.
If you're building, go with at least what I have.
I think that would blow up our exterior dimensions too much. My goal is to shoot for 12 foot height, as of now. That said, since we'll probably use scissors trusses, it will be sloping height.
One more thing to consider: My garage has these fancyass clipped corners on the opening. They look great from the outside, but If they were simple right angles, I could put casters on a four post lift and roll it outside. That was the final straw that pushed me toward a two post lift.

Woody wrote:
One more thing to consider: My garage has these fancyass clipped corners. They look great from the outside, but If they were simple right angles, I could put casters on a four post lift and roll it outside. That was the final straw that pushed me toward a two post lift.

Pfft-- clipped corners on the door.
Mine won't even clear the doors side to side. As it is, the tires on the Tahoe extend to the edges of the ramp.
I really had no expectation of getting the lift in and out the doors, as I didn't want it to sit narrower than the door opening anyway.
I'd be shocked if I ever would move the 4 post outside. But good to note. Thanks. 
Oh-- one other bit on selecting a lift based on height.
How tall are you relative to where the ramps would sit raised as far as they go with the lift empty? It hurts when you bang your head on a ton and a half of steel.
Same goes for how high does an open hood or hatch on a car go if you're parking under an empty lift.
Depending on what you're going to store on the bottom, you can get away with slightly less height. I have 9'10", and can fit the Miata on the top and an FD underneath. The tape measure says the Audi might go underneath, but I haven't dared risk it yet.
Note that lifts have to go up before they can come down, so with a low ceiling it's possible to get them stuck. If that happens you're letting the air out of the tires or something.


I can't walk under the Miata on the lift, but i'm 6' tall, but friends who are shorter can. I can't open the FD's hood all the way without rolling it forwards a couple of feet to stick out the front of the lift.
My advice is to go as high as practical.

STM317 wrote:
I think you need to find the max lift height of the lifts you're considering, and then add the height of potential vehicles. So, if a lift is 100" tall, the max lift height is probably more like 90", plus 60" for a vehicle gives you 150" total height needed. If you use scissor trusses to gain interior height, the span the trusses make and the roof pitch will determine how tall your walls need to be.
Be careful with this kind of math. The lift runways have 4-6 inches of heigh of their own, and they need to sit on the safety catches when you're not actively raising/lower it. Those catches have a minimum spacing (4 inches on my Bend-Pak), and you have to go up 2-3 inches before you can come down in order to release them. So you could easily need 12-15 inches of additional space in order to make it work.
On the topic of doors, you want a Liftmaster 8500 door opener. It mounts on the wall next to the door and the motor turns the shaft with the springs on it directly, so there's no space impact on the ceiling.


SVreX
MegaDork
5/5/17 7:40 p.m.
I have a vaulted ceiling.
My walls are 9' tall, and my ceiling is 16' in the middle. My truck has no problem at full height. My roof is steep- 10/12 pitch. The shop looks like a single family 1 story house- including dormers.
Didn't you say you wanted living space above? That would rule out a vaulted ceiling.
+1 on the Liftmaster - they are sweet! My door follows the scissor trusses, and clears the lift easily.
I have a 2-post lift, so I'm not tripping over the rest of the 4-post when I don't need it. Sometimes I lift a car just to get it out of the way and off the floor.
Walls are 11' tall, and scissor trusses put the peak at 13.5'
The hoist is further in than the minimum required distance away from the door - that way I can have the shop door closed, but wide open car doors aren't hitting hoist posts yet.

Make sure you get a true 4" or better slab and watch the psi rating. Most will pour a 2x4 thickness which is really 3 1/2". Plan where your expansion joints/cuts/seams are. You don't want to drill too close. Check the stats on the lift you picked out. 4 posts are easier to plan for compared to a 2 post, but if you plan for a 2, you'll have that option for the future.

SVreX
MegaDork
5/6/17 10:05 p.m.
In reply to Gearheadotaku:
I have not seen a lift that species a 4" slab. Most spec 6". I have seen much thicker.
The right way to word your statement is: "Make sure you get a slab in accordance with the lift manufacturer's specifications".
Bendpak, Challenger, and Mohawk all state a 4" minimun for a 10k 2 post.
yes, I could have worded it better.
My Rotary Revolution 2-post (also Direct Lift brand, and Forward Lift brand) also specs 4".

I would strongly consider the fact that you will probably find it hard to resist the urge to use it for repairs/inspections.
For that reason, I like to have a lift that will give me up to 7' from the undercarriage to the floor. So if ground clearance is 6", I want the platforms to be at 6'6". So, if you ever plan on getting something like a truck, take the height of a typical truck, subtract its ground clearance, and add 7'. Truth is, 12' to the joists will do darn near anything you need. Our shop had 14' ceilings and I did a box truck transmission (9'6" clearance) on a 4-post lift. I just used a rolling chair under it.
I only really mention that since you're designing the garage. If you only want to park two sports coupes then you just need enough room to squeeze one under the other, but since you're starting from scratch why not see if you can fit a taller ceiling in the budget in case a truck or larger car becomes something you consider in the future. I would hate for you to spend all the money and then realize you can't buy that sweet SUV your partner wants, or realize its a single-use investment.

curtis73 wrote:
I would strongly consider the fact that you will probably find it hard to resist the urge to use it for repairs/inspections.
For that reason, I like to have a lift that will give me up to 7' from the undercarriage to the floor. So if ground clearance is 6", I want the platforms to be at 6'6". So, if you ever plan on getting something like a truck, take the height of a typical truck, subtract its ground clearance, and add 7'. Truth is, 12' to the joists will do darn near anything you need. Our shop had 14' ceilings and I did a box truck transmission (9'6" clearance) on a 4-post lift. I just used a rolling chair under it.
I only really mention that since you're designing the garage. If you only want to park two sports coupes then you just need enough room to squeeze one under the other, but since you're starting from scratch why not see if you can fit a taller ceiling in the budget in case a truck or larger car becomes something you consider in the future. I would hate for you to spend all the money and then realize you can't buy that sweet SUV your partner wants, or realize its a single-use investment.
Thanks Curtis. We are still in the design phase, so now is the time for these decisions. My ultimate goal is to have a 4 post and the "movable" 2 post. The latter would be the one in use for repair work, etc.
The current thinking is that we'll do scissor trusses over the 1 bay that will house the 4 post lift. That should give me good clearance.
I'd like to move to where I have enough space to build a shop. At that point I'd keep my current 4 post lift for storage and buy a seperate full sized 2 post lift for service.
I certainly get the service done on the 4 post but it'd be easier with a 2 post.
Conversely, storage (which I do the majority of the time) is much easier with the 4 post I have. The 4 post also is a much easier installation in a '80s era house/garage slab...
Compromises suck!











































