
Enyar
Dork
10/1/16 11:27 a.m.
Hello GRM!
You may remember me from another thread about removal walls. The day has finally come and I’ve already started cutting so there is no turning back. We’re trying to open up the living room by taking out the wall between the living room and the kitchen. Only issue is the living room has vaulted ceilings and the kitchen has 8’ ceilings. The wall in question does not support the ceiling/trusses but it may support the framing for some drywall
House details: 1980 Home, concrete block construction, trusses for roof. This wall runs parallel to the trusses.
In the following pictures the green checks signify 2x4s that are staying. The red x’s are coming out and the yellow arrow is in question
Let me show you around. Here is the wall in question. The framing in question is directly behind that upper triangle of the wall. Once we remove the soffits in the kitchen the ceiling will come up to the red line.
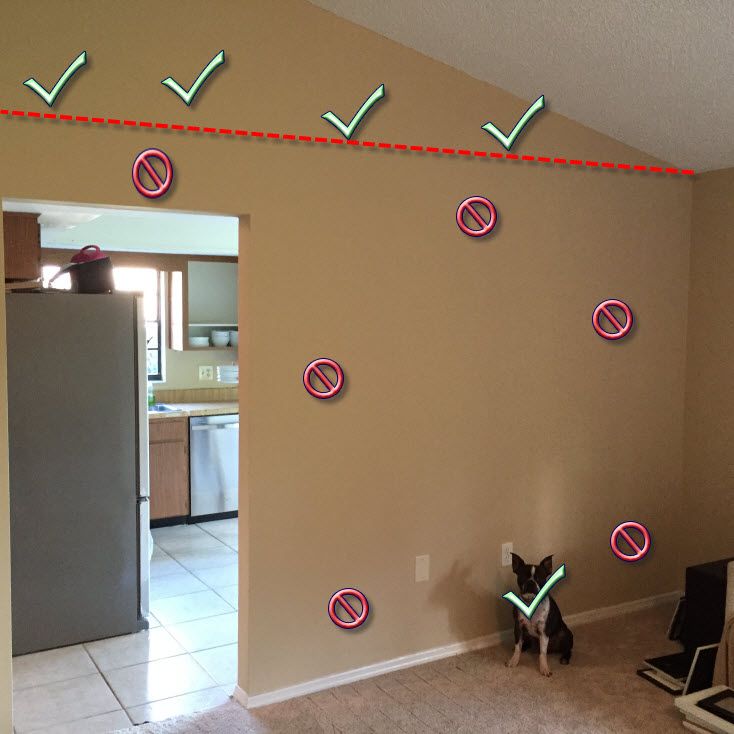
Here it is from the other side, you can see I already started cutting out the soffit:


Here the upper green check is the truss. It’s not attached to anything in the picture. The other green check is the drywall framing. If needed we can reinforce it by attaching it to the truss. It’s sitting (but not attached) on the 2x4 that’s lying flat underneath it (yellow arrow). The flat 2x4 is going to be covered by a fake beam so it’s not a big deal if it has to stay.
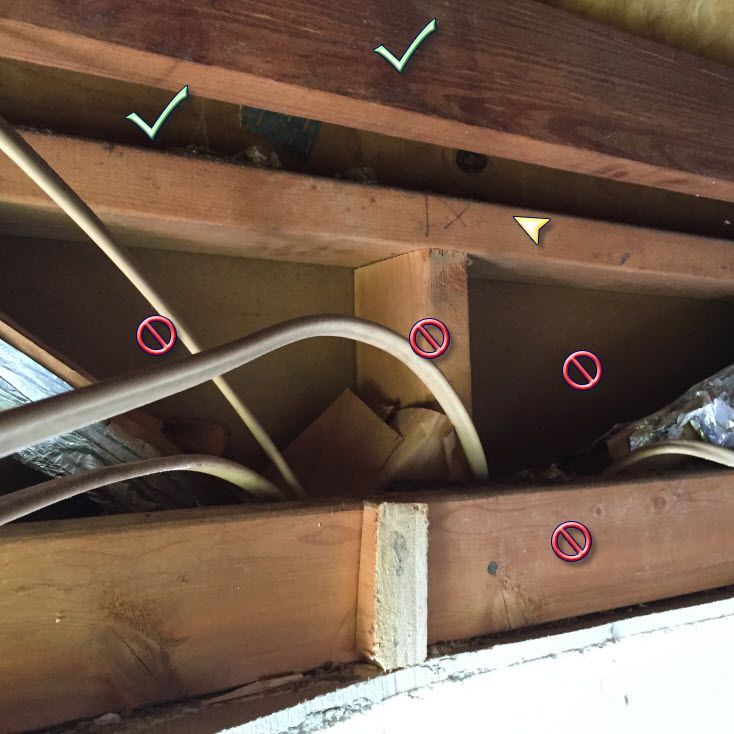 Here is where the interior wall in question runs into the outside concrete block wall. The only 2x4 I would like to remove is the yellow arrow to the left. If I can take it out then the drywall along the exterior wall will be nice and flat and require less drywall work. If it has to stay it’s not a big deal and would add some separation between the kitchen and living room.
Here is where the interior wall in question runs into the outside concrete block wall. The only 2x4 I would like to remove is the yellow arrow to the left. If I can take it out then the drywall along the exterior wall will be nice and flat and require less drywall work. If it has to stay it’s not a big deal and would add some separation between the kitchen and living room.
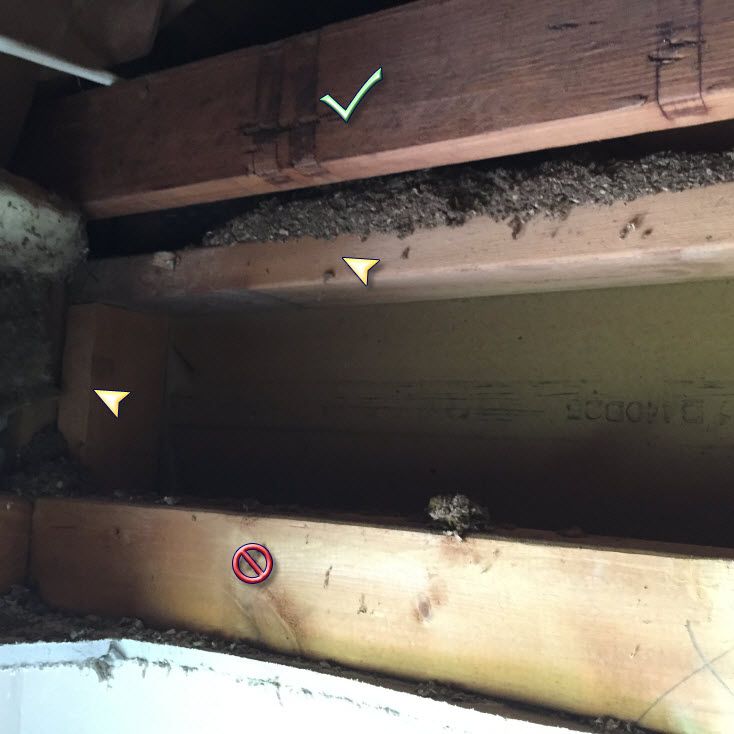


Here it is in the attic. You can see it’s just framing to hold up the drywall. The rest of the vaulted ceiling is attached to the trusses, this last part is kinda just there/ being supported by the wall.:
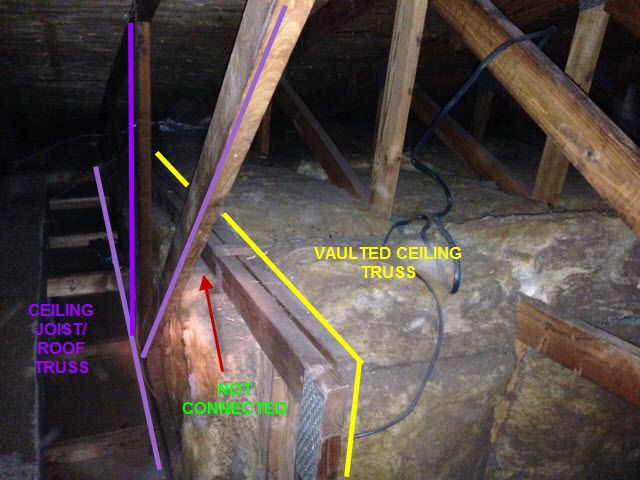
I put together this video to kind of show you around and hopefully provide some clarity.
https://youtu.be/k1_8NtUT0FM
What say thee GRM? Keep the yellow arrow 2x4s but everything else can go?

Ian F
MegaDork
10/1/16 11:32 a.m.
From these pictures, I'd say yes - does not appear to be a load-bearing wall.
I would agree. I'd say safe as long as you don't cut the truss.
It appears perfectly fine to tear down the stud wall including the top plate that caps it (yellow arrow).
Just watch out for any live wires...

Enyar
Dork
10/1/16 4:55 p.m.
OHSCrifle wrote:
It appears perfectly fine to tear down the stud wall including the top plate that caps it (yellow arrow).
This a tricky one. It's not even screwed to the drywall framing I keep talking about. It looks like it's just resting on top of it. The only thing that's making me want to keep it is I can figure out how else the exterior wall side would be supported. It doesn't sit on top of the concrete block. It's also a 2D triangle, not 3D. What I mean by that is there is nothing connecting it to any of the other trusses OTHER than drywall. If you took out all the drywall and then cut the bottom of the interior of the house side, I think this thing would just tip over. I don't see any other type of support for it.
See the pic below and then scroll down:

I think the "key" is the part outlined in red

If I kept that part, including the 2" of the horizontal 2x4, then I think the rest of the horizontal stud wall cap could come down. Since it's going to be covered by a fake beam anyway I'm not sure I care. I care more about the vertical 2x4 because it's going to give me a little lip on my wall. Not a huge deal. The alternative I think would be anchoring that drywall framing to the truss next to it and then taking out the vertical 2x4. What do you guys think?
Lip I am talking about:

Bad pic from attic.
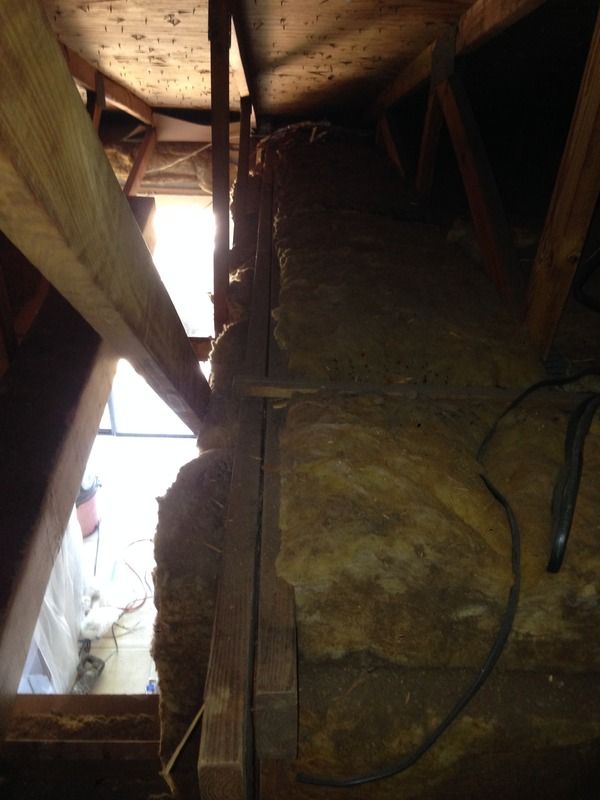



Hal
UltraDork
10/1/16 5:13 p.m.
Enyar wrote:

Just for peace of mind I would put some 2x4 or something in the area you have marked "not connected" to fill in and then screw it all together there.
Can't tell what the vaulted ceiling truss is bearing on. Sorry.
You will already have sheetrock to patch.. So you should cut out some sheetrock (on vaulted side) from the ceiling in the corner, to figure it out.

Enyar
Dork
10/2/16 7:54 a.m.
It's bearing on that 2x4. In this picture the top check mark is the roof truss, then other green check mark is the vaulted ceiling trust in question.
I think that2x4 has to stay or I can attach the vaulted ceiling trust to the roof truss and then remove that 2x4.

Your idea to leave the stud against the masonry wall is probably wise. Once the stud wall is 99% removed, the load path may become even more clear (you may discover a concealed steel strap, for example).
Will the other END (away from the masonry wall) of the vaulted ceiling truss be supported by a wall that stays?

Enyar
Dork
10/2/16 7:27 p.m.
OHSCrifle wrote:
Your idea to leave the stud against the masonry wall is probably wise. Once the stud wall is 99% removed, the load path may become even more clear (you may discover a concealed steel strap, for example).
Will the other END (away from the masonry wall) of the vaulted ceiling truss be supported by a wall that stays?
Yep no issue there. That's where the entrance to the kitchen is and basically the left side of that entry way stays.
Did a TON of work this weekend but the wall remains. Basically rewired the entire kitchen. 1/2 the ceiling is up. Hopefully tomorrow evening the wall comes down and the rest of the ceiling can go up. I'll try to post some pics.



 Here is where the interior wall in question runs into the outside concrete block wall. The only 2x4 I would like to remove is the yellow arrow to the left. If I can take it out then the drywall along the exterior wall will be nice and flat and require less drywall work. If it has to stay it’s not a big deal and would add some separation between the kitchen and living room.
Here is where the interior wall in question runs into the outside concrete block wall. The only 2x4 I would like to remove is the yellow arrow to the left. If I can take it out then the drywall along the exterior wall will be nice and flat and require less drywall work. If it has to stay it’s not a big deal and would add some separation between the kitchen and living room.










































