Dishwasher readiness: a tee off of your hot water supply (separate valve is nice as mentioned above. Not mandatory though). The tee I installed was intended just for this purpose. You'll also need a tee above your p-trap. Big box stores have about eight different kinds of each of these items to choose from. Super easy.
I wish I had some tips about living with a in-construction kitchen...it was remarkably easy for us, but I put a lot of effort into planning the next move and making sure each day only included as much work as I could do and still get a working sink, stove, and fridge propped back up before the end of the day. Bigger tasks were saved for the weekends when I could work longer and the family could be elsewhere.
In reply to Mezzanine :
Thanks for the plumbing tips. We're doing good with liveability once we figured out where to put everything. I certainly have plenty of motivation to work on this one at a more rapid pace than usual.
Nobody hire me to wire. I do it properly and safely, but it takes me so damn long to decide exactly what I want to do. There were seven wire drops from the second floor (old attic) down into the walls. One of them is live. The rest were just up and down, some sideways too, just for fun. Things are more logical now, and wired correctly to boot.
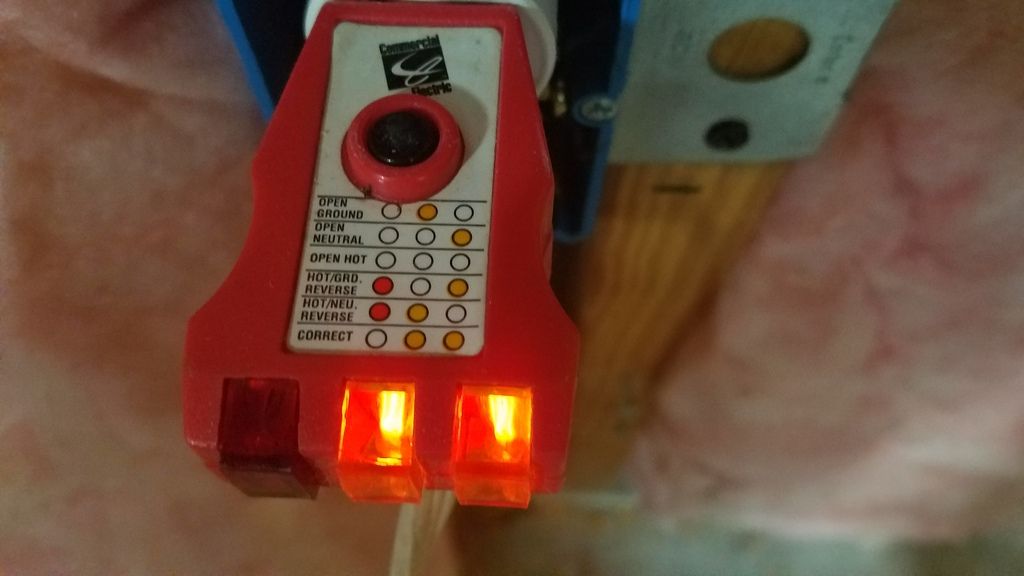
About half way done with wiring. Lights work, fridge and microwave are plugged in. I'm going to call that a good day.
Hi Seth,
Things to consider re dishwasher. I know you two have given thought to where things should go. You had a dw before. A dw also gives you storage space for both clean pots, pans, silverware AND for dirty stuff yet to be washed. You don't HAVE TO empty and store elsewhere. You can also just rewash the clean stuff wih the dirty. TWO, it is easy for kids to load dirty stuff at their level rather than use stepstool to wash, dry (or rack wet stuff), then store stuff. THREE, frees up limited counter space/shelf space for rack.
Ron
Reading the directions is useful. Sort of. We've decided to go with Ikea cabinets for a variety of reasons that mostly boil down to me being one man with only so much time and Mrs. Deuce wanting a kitchen that doesn't suck before we sell the house. With that in mind I was all ready to install blocking in the walls to give me a secure thing to hang the cabinets off. But then I read the directions and it turns out that Ikea has their own rail system to hang cabinets. Is there any good reason to put blocking at the recommended rail height anyway?
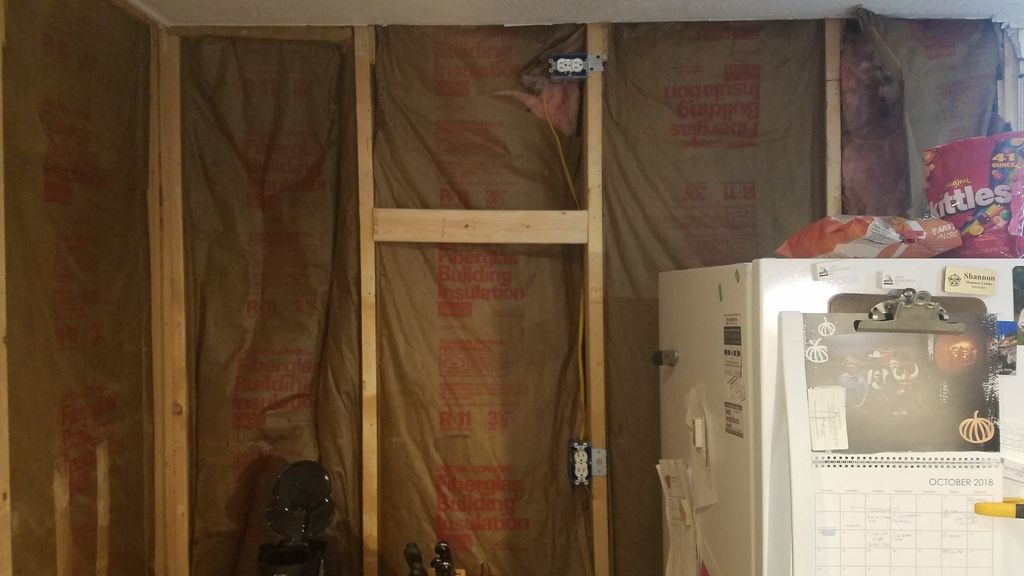
In reply to ronniejay :
Mrs. Deuce and I have had the dishwasher discussion more than once. I think what we've decided is to install a 24 inch cabinet where a dishwasher would go. I put an outlet in that space today and I'm going to make sure the plumbing is ready. We actually had a dishwasher once upon a time and it was used for storage as the pace of life never did work for running loads of dishes. My in-laws use theirs more now that they're empty nesters than they did with kids, so maybe we'll reconsider as we jetisson kids. Right now the three kids at home all have their dishes nights and things work well.
Id always reccomend future proofing. Blocking seems like a no brainer.
mazdeuce - Seth said:
Reading the directions is useful. Sort of. We've decided to go with Ikea cabinets for a variety of reasons that mostly boil down to me being one man with only so much time and Mrs. Deuce wanting a kitchen that doesn't suck before we sell the house. With that in mind I was all ready to install blocking in the walls to give me a secure thing to hang the cabinets off. But then I read the directions and it turns out that Ikea has their own rail system to hang cabinets. Is there any good reason to put blocking at the recommended rail height anyway?
Yes.
The rails are predrilled for mounting screws/brackets. While there are many holes in the rail, it always happens that the stud isn't where you want to put a screw, for one reason or another. Blocking frees up that constraint.
I did not add blocking for my IKEA kitchen; I wish I had.
damen

Ian F
MegaDork
10/4/18 11:44 a.m.
Personally, I would go with Barker Cabinets over Ikea. My kitchen is from Ikea. It has not held up well and it's just me living here, so it's not like they get a lot of use or abuse. My ex- bought Barker cabinets for her remodel. You get custom sized cabinets - important if your layout is kinda off in places. It ships in Ikea-like flat packs, but the materials are of much higher quality. Tons of options.
When I get to the point where I can remodel my kitchen, I'm going that route.
I've also found that Ikea cabinets are not hearty. They're nice looking and the functionality is great but the longevity isn't the best. I've never bought any other cabinets than Ikea, but have had this place recommended to me:
https://www.rtacabinetstore.com/
Whatever you end up with, I found the soft-close doors to be a godsend, especially with kids. SO MANY SLAMMED DOORS with kids! All gone with the soft close function.

java230
UltraDork
10/4/18 2:07 p.m.
Another vote for anything but Ikea.... Lots of flat pack options that are way better quality for not much more $
When we re-did our kitchen, we went with Forevermark cabinets. No idea how they'll price compared to Ikea, but they've been great for us.
Thanks for the cabinet advice everyone. I'm looking at it now and will show it to Mrs. Deuce this evening.
Kids all had late stuff today and I got all but two of the sheets of drywall up. A full days work is hard.
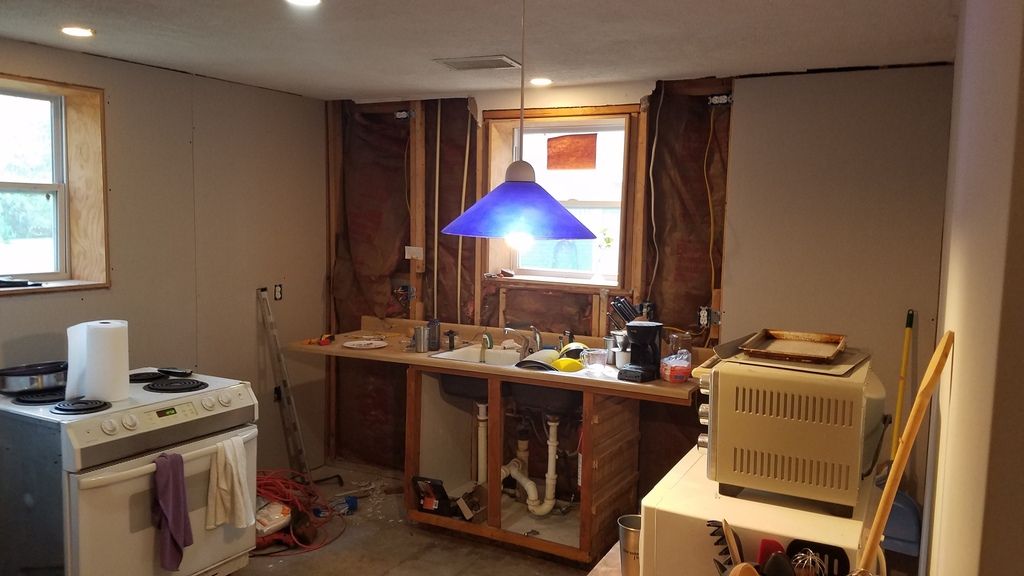
I was talking to someone about the kitchen and they lamented that I'd have to get another dumpster to get rid of the old drywall. Not so. It's all cut up into about 1x1 pieces and every time the kitchen trash fills up I throw 3-4 of them in. Takes a couple months, but it's free. Not any more expensive than my normal garbage pickup anyway.
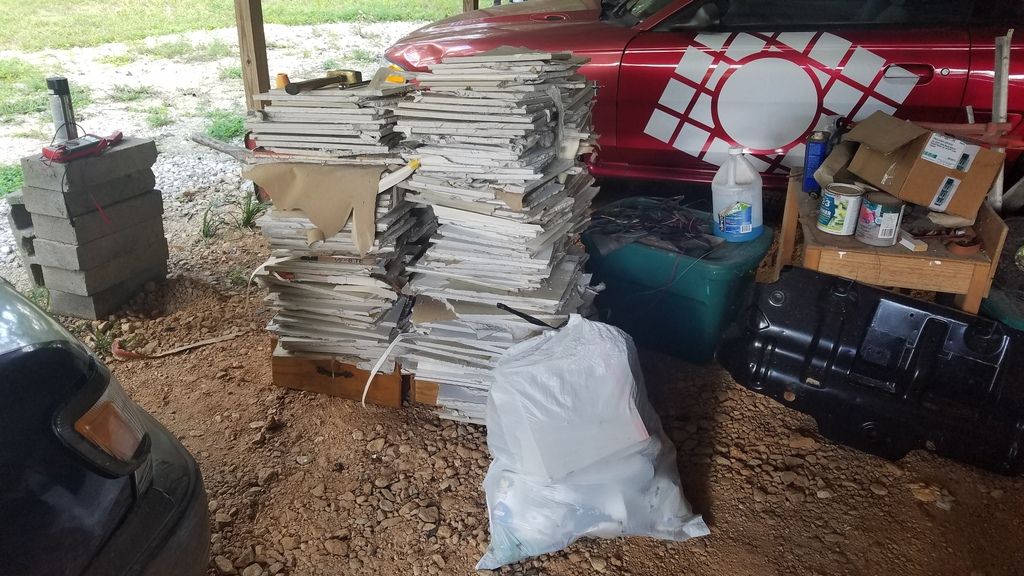

Slammo
New Reader
10/4/18 7:46 p.m.
Glad to see the Mustang is sitting there.
With the rest of the trash.
We did an Ikea kitchen about 5 years ago. Everything has held up perfectly! We love it!
They all have soft close drawers and doors.
100% would recommend to anyone!
I have put in three Ikea kitchens and a couple Ikea bathrooms. The biggest problem is moisture - their cabinets can not handle any moisture exposure. If you have any leaks at all the sink cabinet will get damaged. A minor leak from a weeping water filter caught the same day it began caused major damage to the bottom of the sink cabinet. We're talking low single digit hours of moisture exposure - no pooling, just running across and onto the floor. And the cabinet should be replaced. Yeah keeping it dry is the ideal solution but a sink cabinet should be able to handle some moisture. The particle board and super thin laminate that Ikea uses can handle absolutely zero moisture. Plywood cabinets can handle some. I'm not expecting it to hold up to years of constant moisture exposure, but a few ounces of water in it for a few hours should not totally ruin it, in my opinion.
Seth,
I noticed that in both this thread and the R63 thread that your pictures are just showing up as small boxes. I’ll try again from my laptop instead of my phone.
-Mike
In reply to Wxdude10 - Mike :
They're gone on my end too. I'll look into it.
When I get the little boxes for pics it's usually fixed by clearing cookies/cache.
Seth, you know this is what i do for a living and that any questions are more than welcome, right?
In reply to Patrick :
I do. I'm not really focusing on the cabinets too much right now to be honest. I want to get the walls/ceiling/floor in first. Actually installing the cabinets is trivially easy in comparison to getting the room ready for them. Also, I leave for the Challenge in a week. That's way more fun than thinking about cabinets.
I had no blocking for our Ikea cabinets, and it was fine. I just drilled holes in the rail to catch every stud. Our house was 100 years old. Lath and plaster walls, and nothing was straight or plumb. It was still pretty easy to get everything lined up just right. The worst part of their cabinets, by far, is putting in all those stupid plastic plugs in the holes for the interior shelves. I never did finish putting all of those in.
Photobucket is still down (which is getting worrying) so no pictures, but the drywall is hung. Rewired the whole room, blocked for cabinets, fixed the plumbing done by a long term patient of the Dr. Seuss home for the criminally insane and hung all the drywall in less than a week. I might not suck as a husband after all.
Edit for the pictures. It's kind of neat having standoffs that are properly attached and don't feel like you're going to break the pipes off in the walls when you turn the valves off.
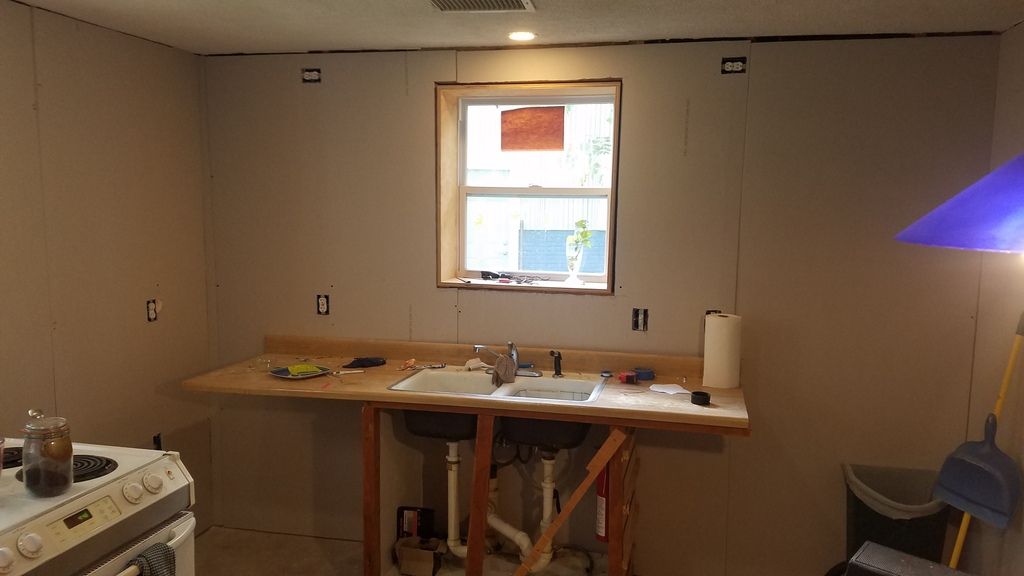
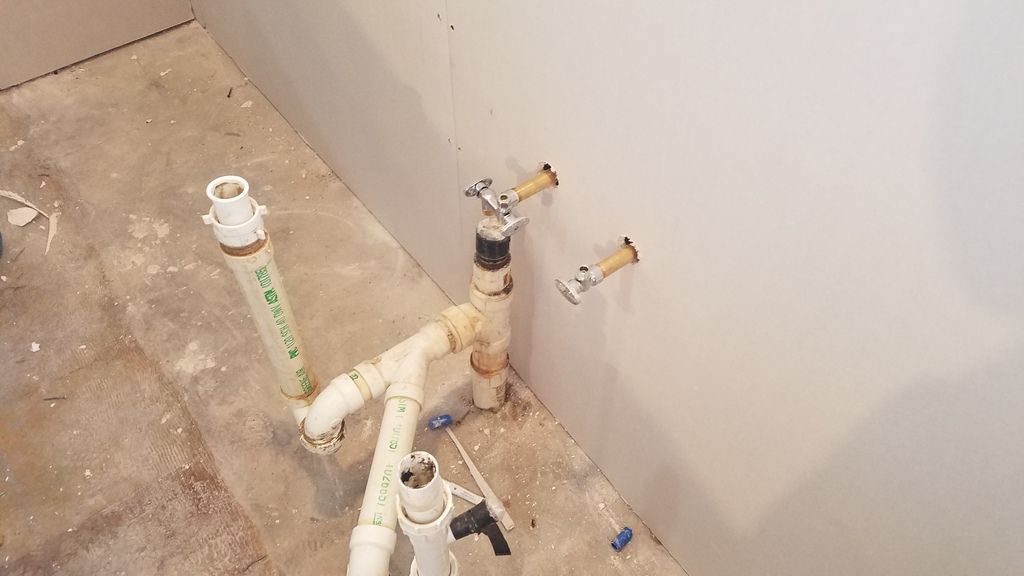
I put this light in when I did the drywall in the little stub of a hallway off the kitchen maybe......four years ago? Today is the first time it's turned on.
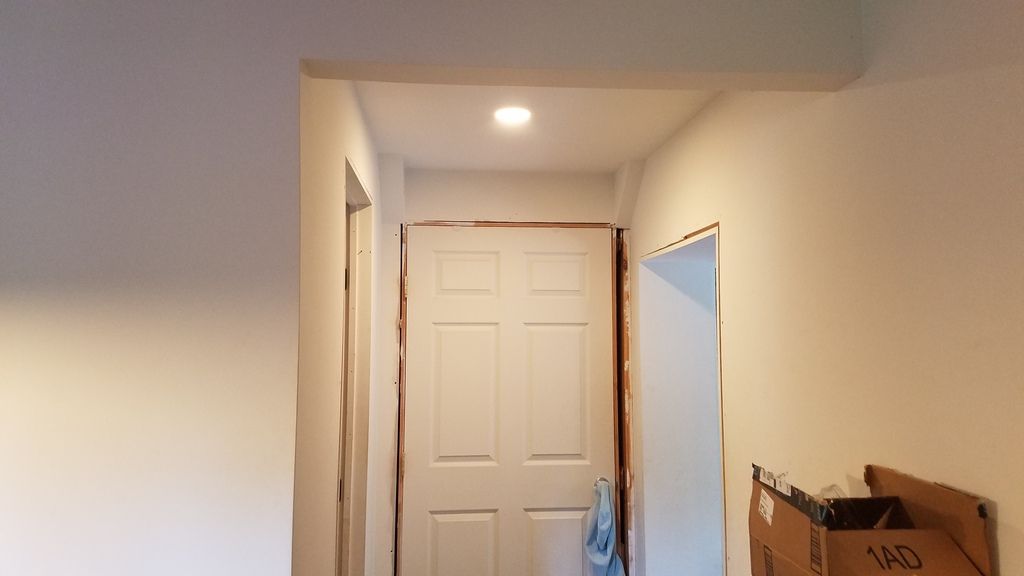
It's never worked because I didn't want to cut a hole in the ceiling to hook it to the rest of the kitchen lights until today.
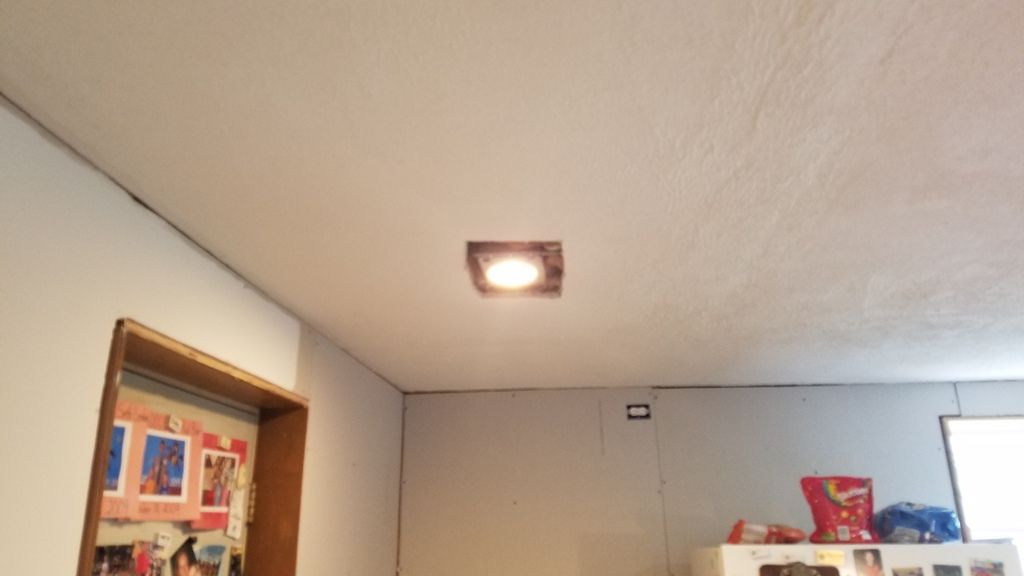
This is the texture on my kitchen ceiling. It's just mud done with a sponge or something. It's horrible. The string is to mark the joists.
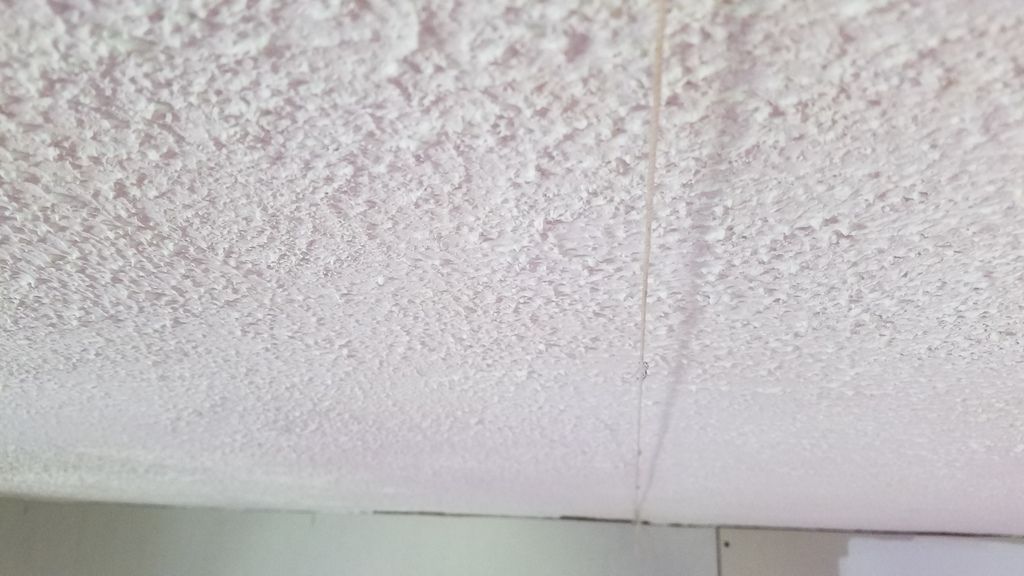
We're putting in a tin ceiling which requires putting playwood down first. And covering up the old horrible ceiling. Yay! First sheet going up while Mrs. Deuce prepares pork carnitas. It's a working remodel.
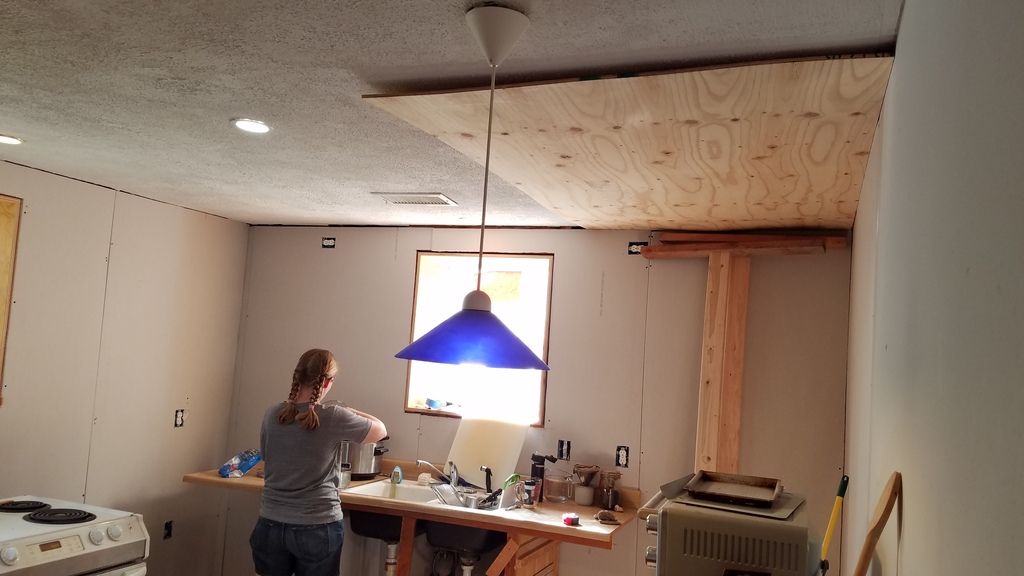
The plan is to get the rest of the ceiling up while I have extra hands around tomorrow. I hate hanging sheet goods alone.
















































