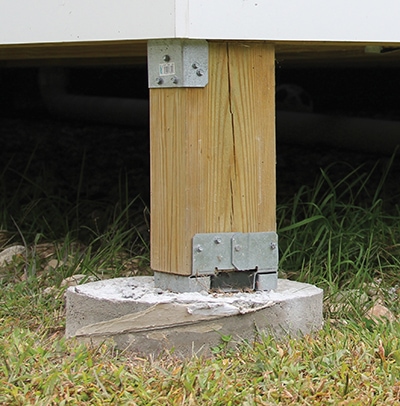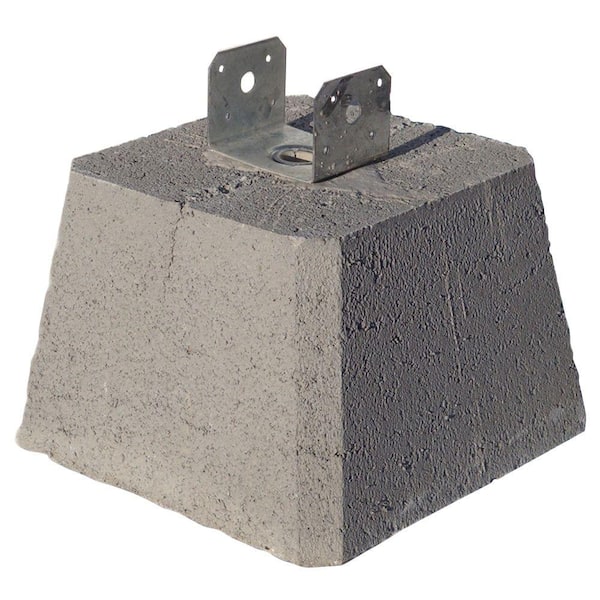A friend is helping me rebuild my deck. Mainly, replacing the main supports which have some bottom rot, and fixing the railings which are garbage.
This first question is all about the footers for the main posts. The intent is a solution like this, where there is a bracket which eleveates the 6x6 an inch or so off the concrete footer.

What he found after scraping away the gravel and soil surrounding the existing posts is this:

There is already a footer existing for each of the 3 posts. The problem is it is, at best, even with with the ground. I think at least 1 of the 3 is actually below grade. In the mulch/gravel bed, its doomed to always have material around it, even after spacing it up 1" with a bracket as shown above.
Is there an easy way to extend/raise the footer?
If not, is there a good solution to keep the top of the footer clear of dirt/gravel/mulch/whatever?
Or a special bracket/metal solution to extend it up further?
What would the experts here suggest?
In reply to ProDarwin :
You mean like a deck block? Like this?

Most lumber yards and big box stores sell a version of this:

They come in different sizes. I used some of them when I built my back porch, they're mortared to the top of the footing and keep the wood post up off the ground.
stuart in mn said:
Most lumber yards and big box stores sell a version of this:

They come in different sizes. I used some of them when I built my back porch, they're mortared to the top of the footing and keep the wood post up off the ground.
My understanding is that a deck block is for a "floating" deck, not a fixed one. This is attached to the side of the house on one side, and has 3 6x6" support posts on the other side. Their attachment to the footer should provide lateral stability.
If you are using pressure treated wood and they are up on those metal brackets they should last a long time. There are classes of PT wood for being exposed to burial.
Water wicks up through the grain. Sometimes we coat the ends of the posts with a sealant to slow down the process.
When using concrete footings like in the picture, we try to have them end above the project mulch level. Not eay to extend after the fact with concrete. Drill down into existing ones, insert rebar with epoxy, pour raised extensions.
In reply to Purple Frog (Forum Supporter) :
You added the re bar and epoxy I was thinking. I’ll add you probably need a freaking heavy and expensive hammer drill that uses expensive bits, probably best to rent.
ProDarwin said:
My understanding is that a deck block is for a "floating" deck, not a fixed one. This is attached to the side of the house on one side, and has 3 6x6" support posts on the other side. Their attachment to the footer should provide lateral stability.
The deck blocks on my porch were set in place while the concrete in the footer was wet, so they're 'glued' together. You could accomplish the same thing using mortar to bond them together, I suppose you could also drill the footer and the block and then use short lengths of rebar for additional lateral support. In any case my porch is nearly 35 years old and it hasn't blown away yet. 

SV reX
MegaDork
9/8/22 11:35 p.m.
I don't think attachment to the footer offers much lateral stability at all.
If the deck is low to the ground and using 6x6 for posts, it doesn't need very much. A bolted connection to the floor framing is sufficient.
If the deck is up a little, brace from the bottom of the posts up to the floor framing.
The anchors resist lift, but offer little in lateral stability.
If you use ground contact lumber for the posts and those standoffs I think you are in good shape. I would be more wary of putting rebar in an old footer and making it a few inches taller with new concrete.
Thanks. I was definitely trying to overcomplicate things.
now... wire/cable railings vs wood w/steel balusters - thoughts? Wire seems cheaper, pretty easy, and more of an open feel, less parts to stain/eventually rot. Surely there are downsides?
In reply to ProDarwin :
I have a deck with guard railing made from wood frames and 2"x2" (I think) wire mesh infill. The important part that I failed to execute is for the railing wood frame to trap the wire but not trap water... I like the look better than pickets.

Don't forget to secure the deck ledger board to the house properly.
PROPER LEDGER BOARD CONNECTIONS FOR ATTACHED DECKS

Instead of treated 6 X 5, use 6 X 6 made of recycled plastic. It's expensive, so cut a length long enough to get 2" above grade and marry it up to the treated wood.
I can't see the photo of your footing issue, but how about this Simpson post base designed for embedment in a concrete patio slab as a roof post support. Assuming it comes apart, cut a 4" or 6" long piece of galvanize pipe to fit over the anchor bolt and under the 1" post base.
Simpson Strong-Tie: PPBZ Porch Post Base








































