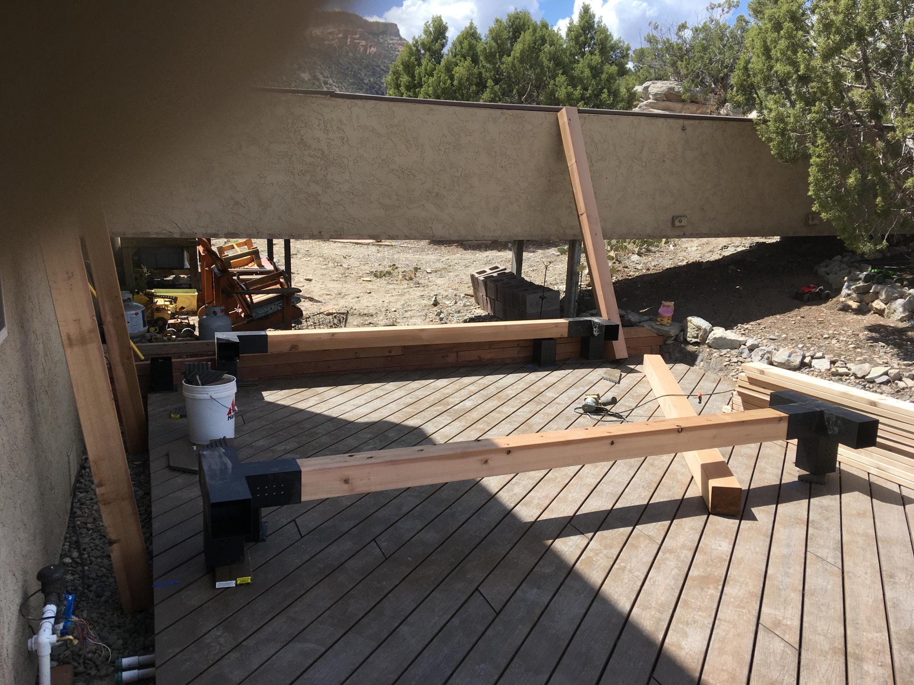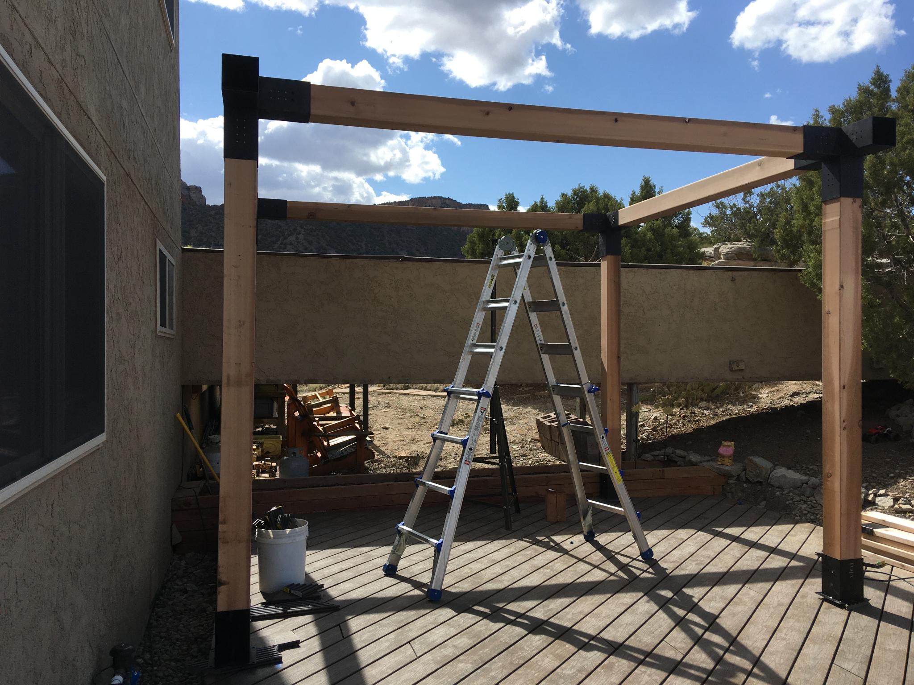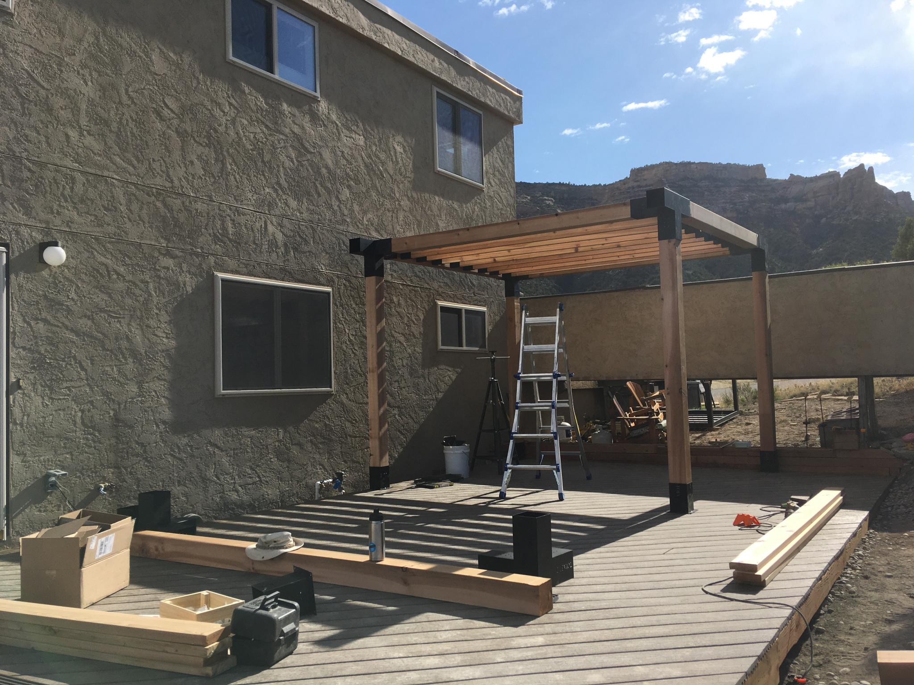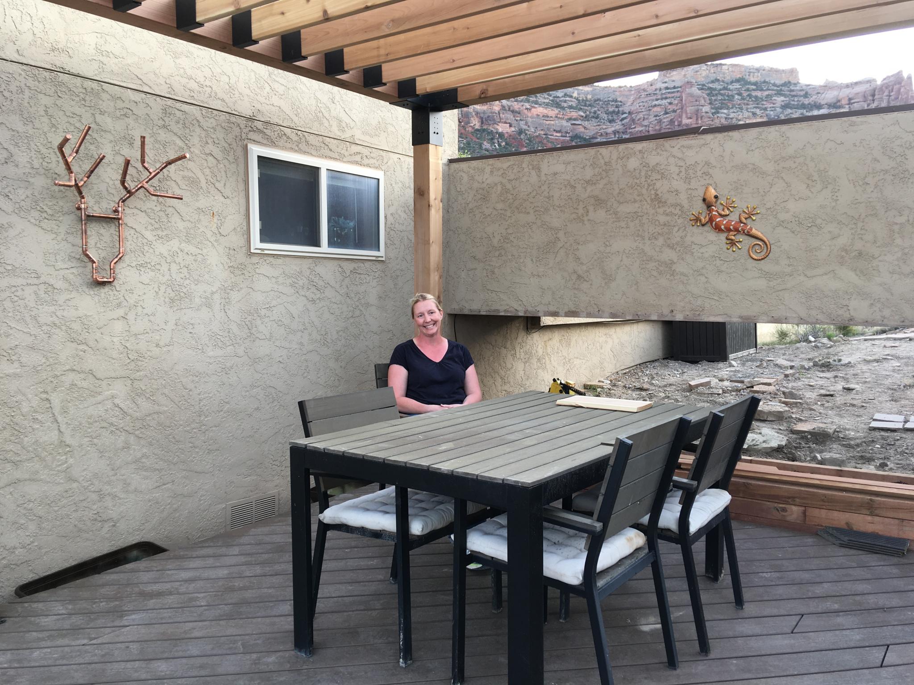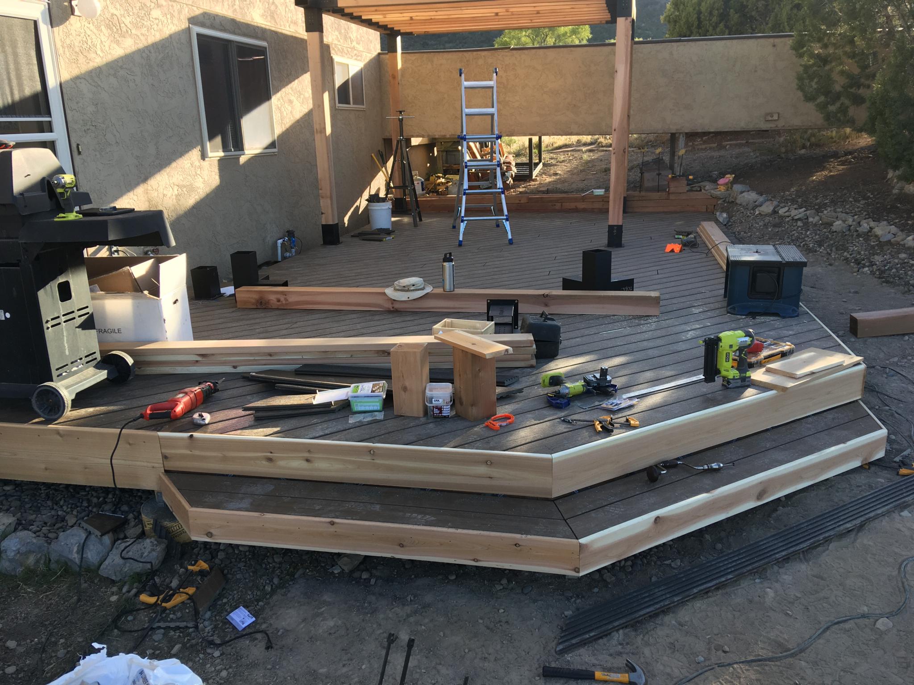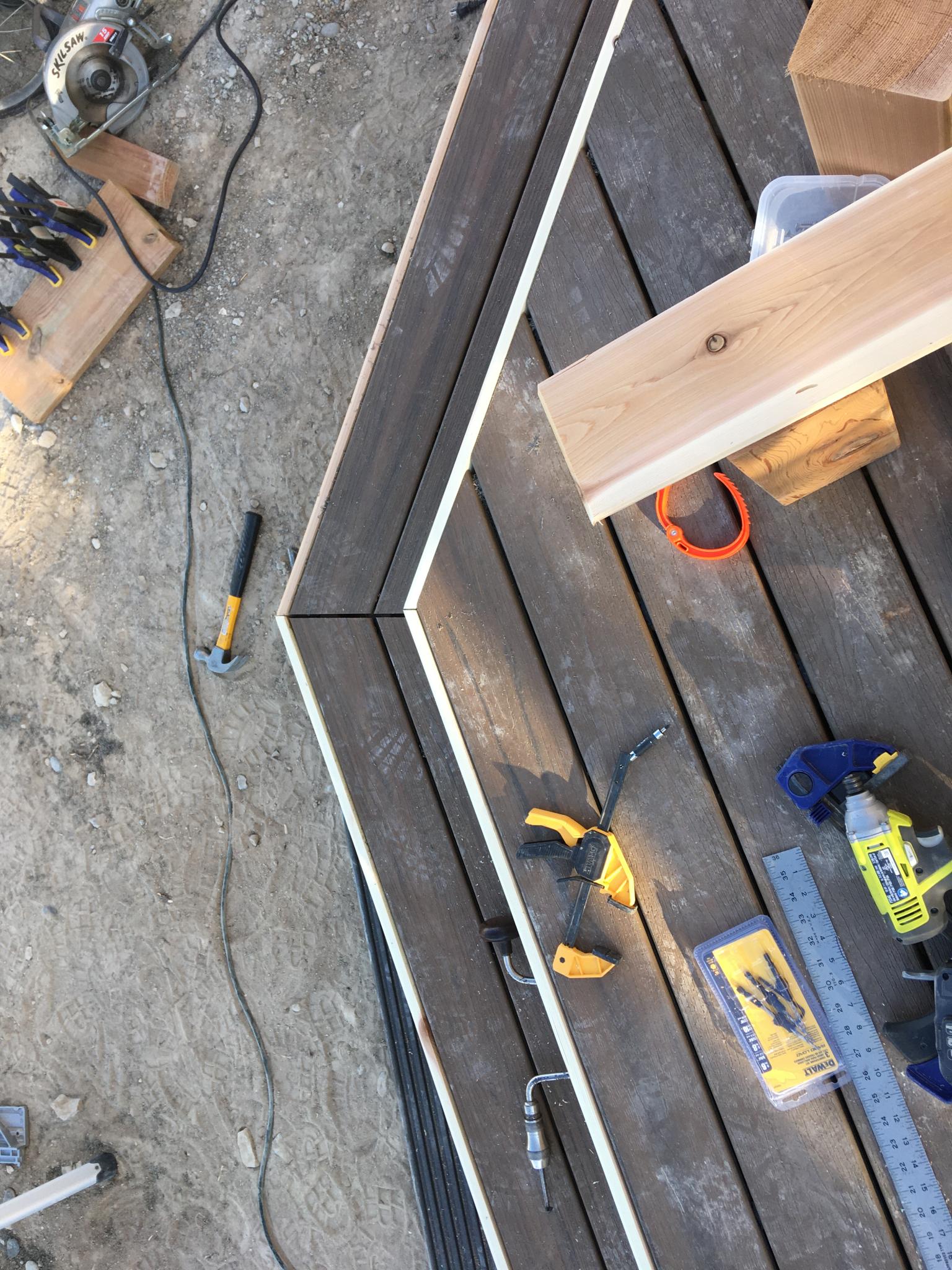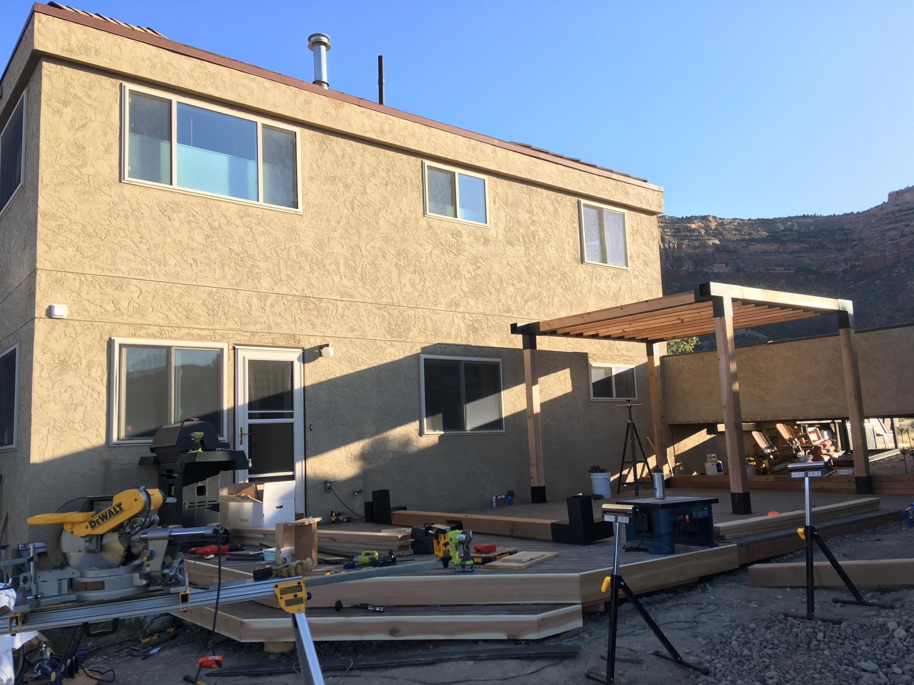Note: This started off as a request for advice, but after about 6 weeks turned into a build thread. If you want to see lots of pictures of a car guy sticking wood together and playing with a tractor, scroll down and ignore the next few posts of conversation as I get things very wrong.
-----------------------
Since I'm not going to be going on any road trips anytime soon, my plan to build a deck off the back of the house has popped the priority list. Ideally, I'll grab all the supplies I need in the next couple of days so I can work through.
The goal is to replace a small piece of grass that is effectively a putting green. It hasn't been watered in a decade so is very dead and is non-native. I have no desire to care for some monoculture just so I can have to mow it :) It has already been removed and the irrigation system destroyed, so we are committed.
I've done this before, but I know we have some experts and I'm interested in hearing best practices.
The deck itself is right around 750 square feet and is on two levels. No stairs, just a step from one level to the next. It's going to be as close to the ground as I can make it. Framing is planned to be doubled 2x6s on footings that are 8' apart, and joists are 2x6 on 24" centers with an 8' span.
The deck will be separated from the house by a foot to make room for various vents/inlets/irrigation fittings so it's effectively free standing.
Sourcing lumber around here is difficult, you're either industrial or you're dealing with Home Depot. I'll probably have to suck it up and do the latter. Finding a massive tree and having it sawn up isn't really in the cards, especially as I'll be dealing with ground contact.
The actual decking will likely be composite. I used it last time and while it can get slick with a frost, that's not a common problem around here. The goal is low maintenance.
Future plans include plumbing the BBQ in to run on natural gas as well as a gas fire pit. The gas outlet on the side of the house is in place already. I'm also going to add a pergola for shade, I think that may be a later addition but I'll plan for it now in terms of structure. I shall have questions about that later!
Any generalized advice from hardened veterans of the trade?










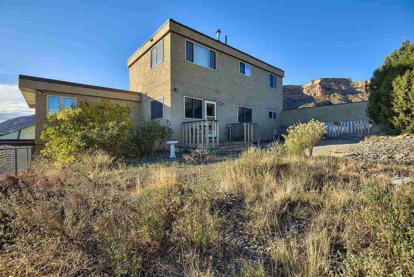
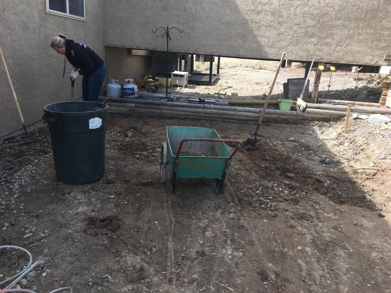

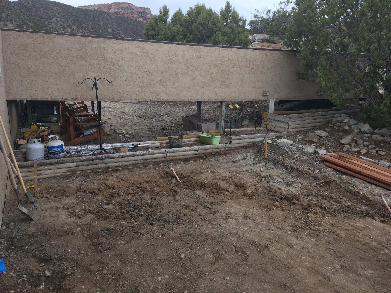
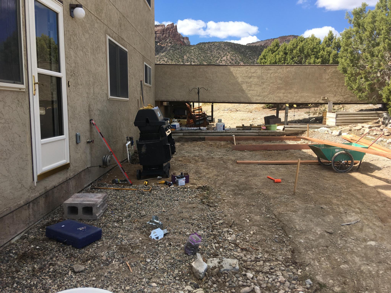
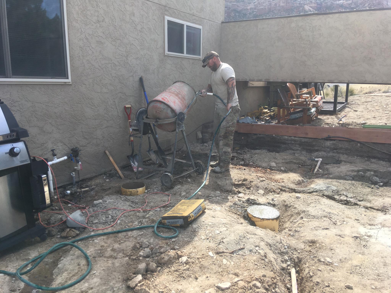
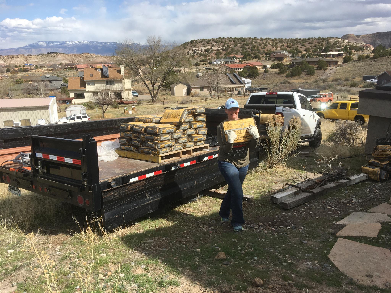
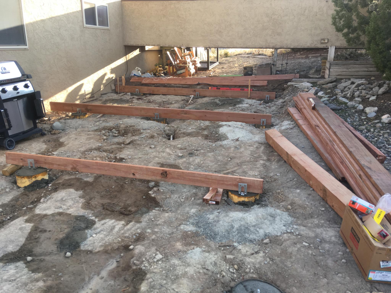
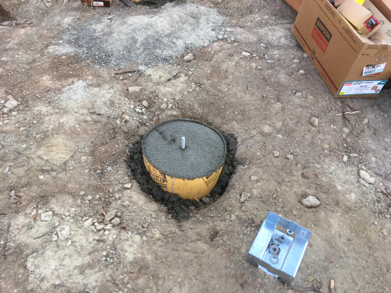
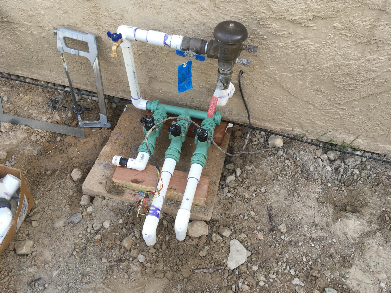
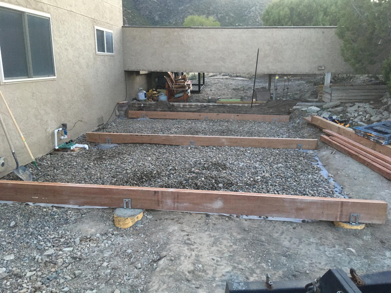
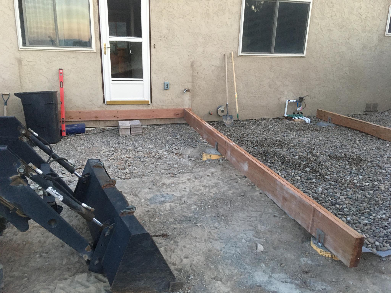
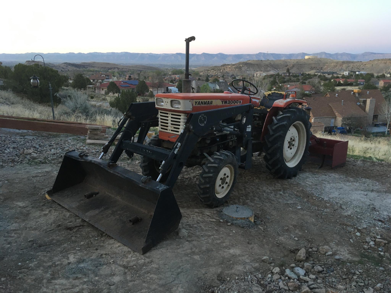
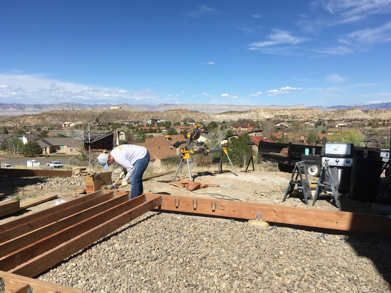
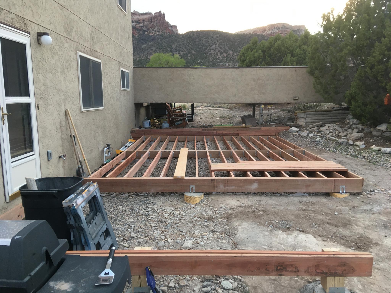
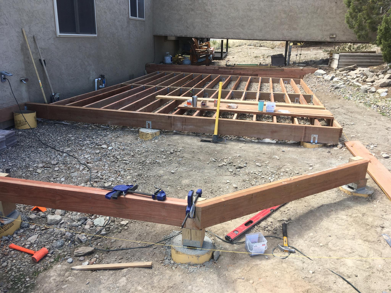
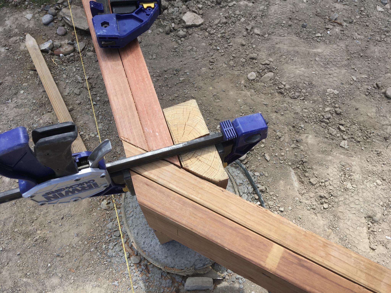
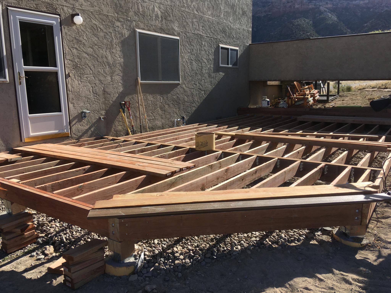
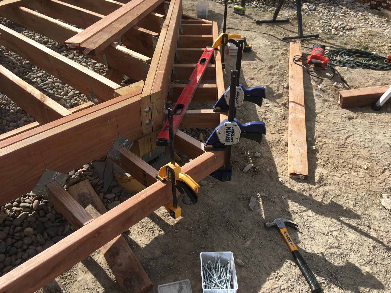
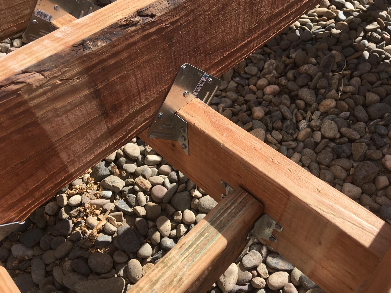
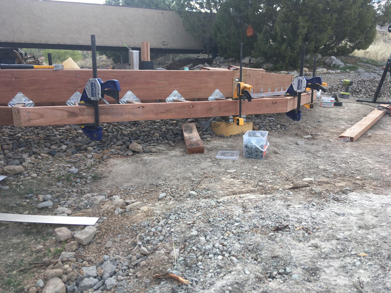
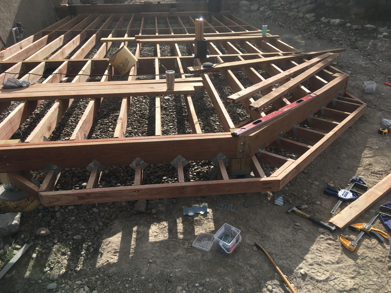

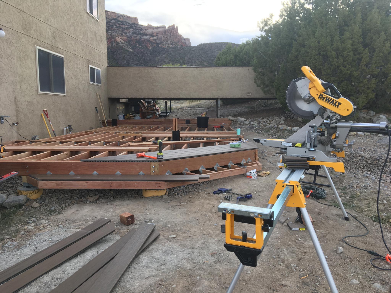
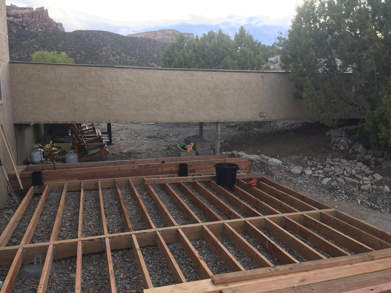
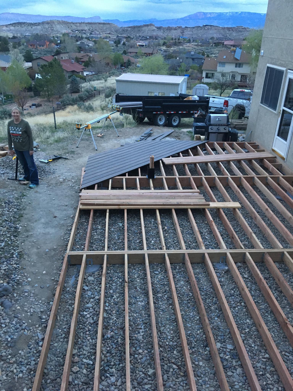
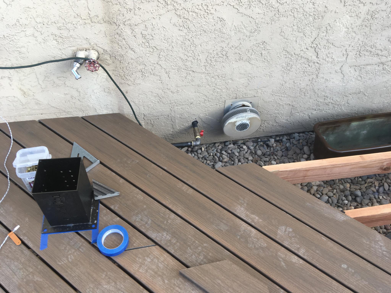
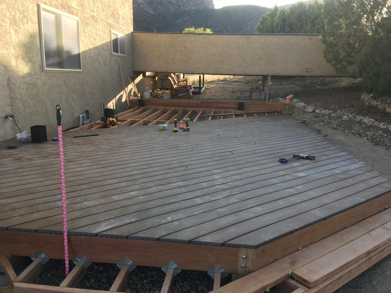
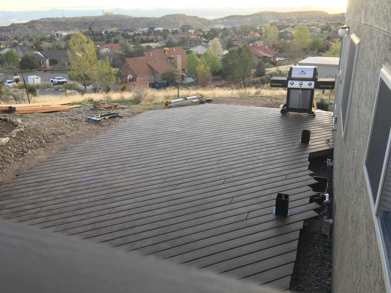
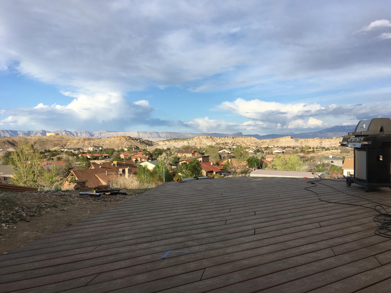
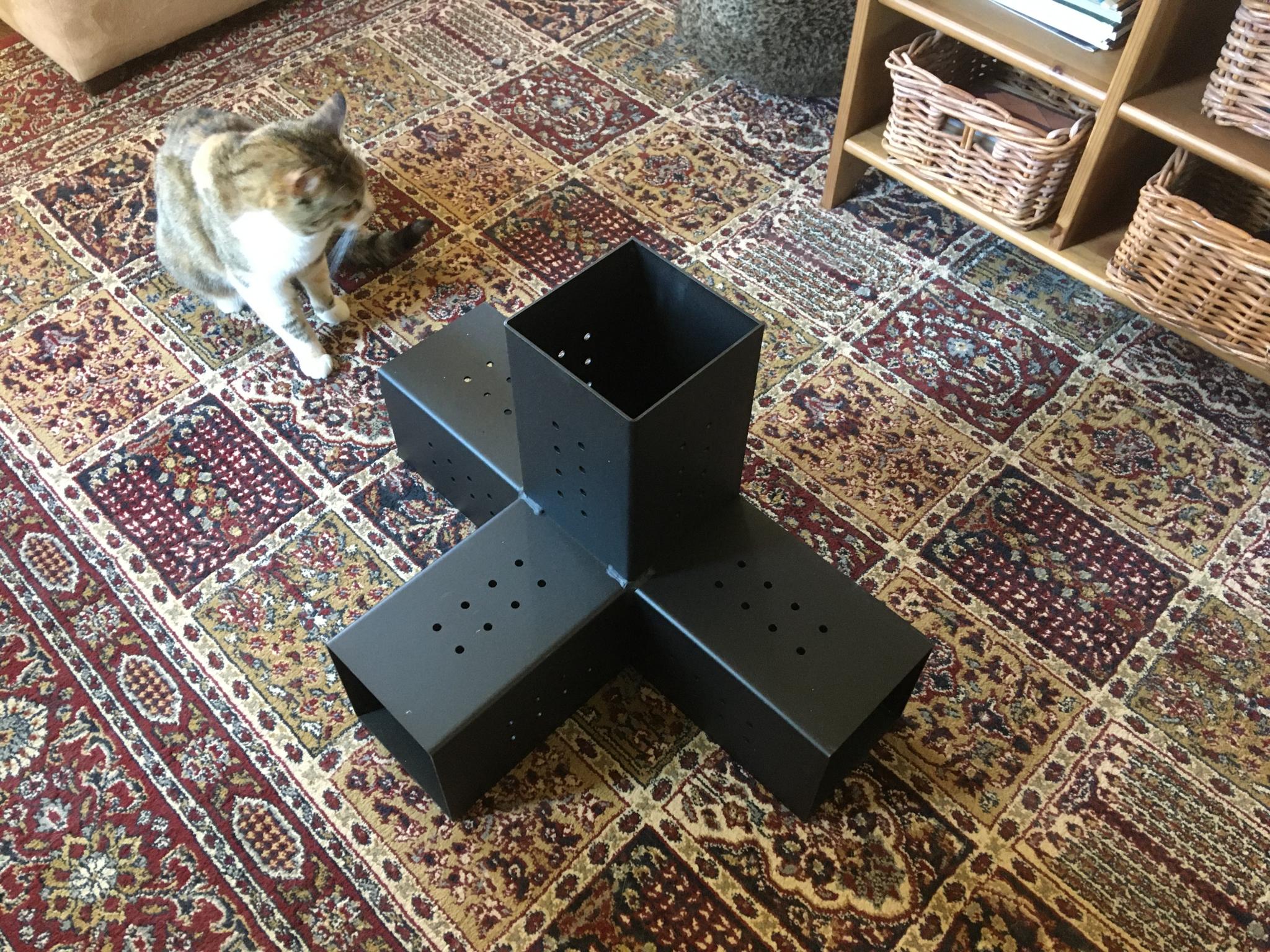
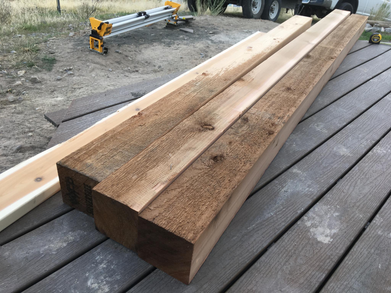
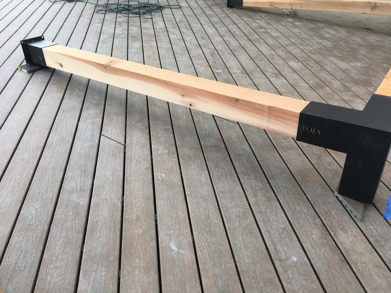 Here's how it goes. First, you build the "halo". I put one screw in each connector so everything would stay put.
Here's how it goes. First, you build the "halo". I put one screw in each connector so everything would stay put.